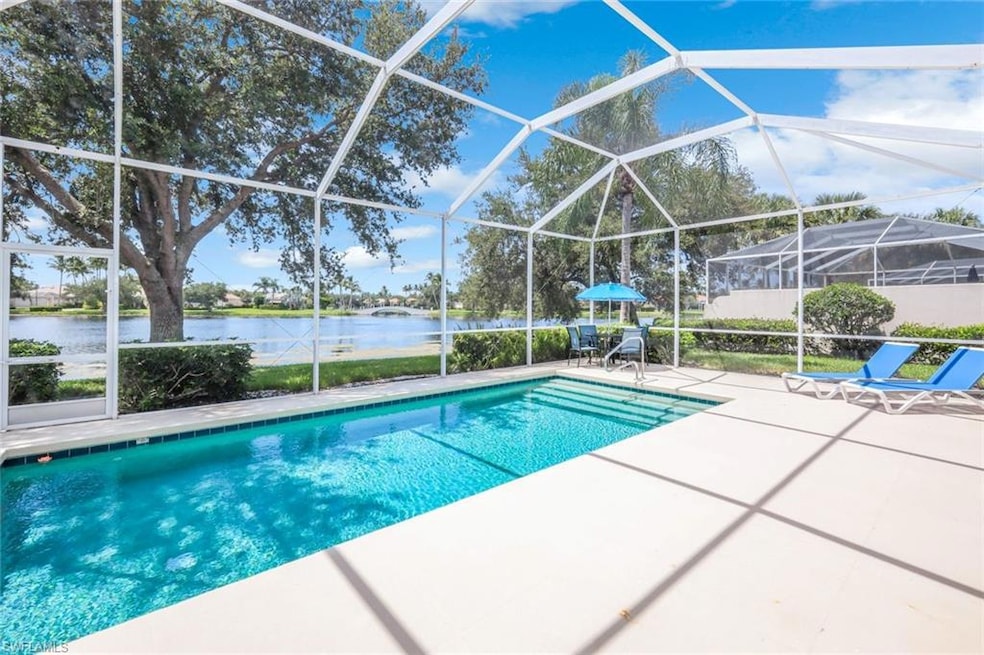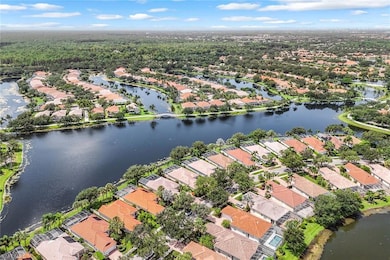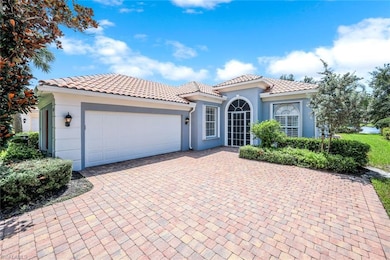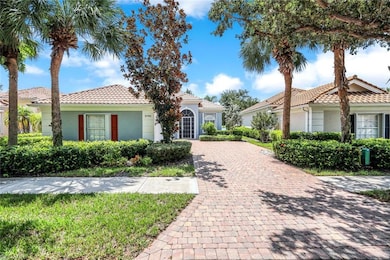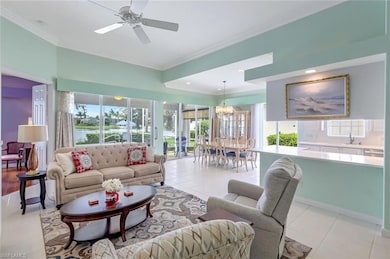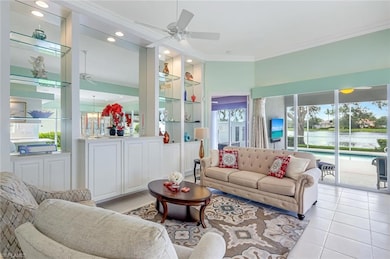3794 Whidbey Way Naples, FL 34119
Arrowhead-Island Walk NeighborhoodEstimated payment $4,830/month
Highlights
- Lake Front
- Fitness Center
- Gated Community
- Vineyards Elementary School Rated A
- Concrete Pool
- Clubhouse
About This Home
Your Dream Starts Here: North Naples Lakefront Luxury. Forget the stress of house hunting. This is the one. Welcome to 3794 Whidbey Way, an exquisite single-family home in the heart of North Naples' most sought-after community, Island Walk. This isn't just a home; it's the gateway to the vibrant, resort-style life you've been searching for. Location: The Absolute Best of Island Walk. This gorgeous home boasts the most stunning, serene lakefront views in the entire community, providing a true oasis right in your backyard. You're on the most desirable street in Island Walk, giving you the best that the community has to offer, walking distance to the Town Center, unmatched water vistas and easy, quick access in and out of the main gate for effortless commuting and errands. An Amenities Package That Redefines Community Living. Imagine having everything you need just a short walk from your front door at the newly renovated multi-million-dollar Town Center. This isn't just a clubhouse—it’s your neighborhood hub: Resort-Style Pools: Enjoy a gorgeous leisure pool or get serious in the full-size lap pool. Ultimate Fitness: A full gym with cardio, weights, and exercise equipment, all overlooking a beautiful lake. Sports Enthusiast's Dream: Seven Har-Tru tennis courts and four pickleball courts with a thriving, active community. Plus, bocce courts and a putting green. Convenience Onsite: Your own US Post Office, a beauty salon, nail salon, gas station, and car wash! Social Life Central: An Italian restaurant, regular food trucks, community picnics, live music on the lawn, active clubs, dances, and outdoor markets. Move-In Ready Luxury with Premium Upgrades: Step inside this truly exceptional home and feel the difference of elegance and sophistication. The grand foyer leads into an expansive floor plan featuring 3 bedrooms and a den, plus 2.5 bathrooms. Breathtaking Design: Spectacular vaulted ceilings and oversized windows fill the interior with natural light. Enjoy crown moldings and gorgeous tile throughout the living areas, perfect for entertaining.
Chef’s Delight: A dream island kitchen and an adjacent casual dining area that looks out over those breathtaking water vistas, turning every meal into a scenic experience. Your Private Sanctuary: Retreat to the primary suite, featuring brand new flooring and a spa-inspired en-suite bathroom. The Ultimate Waterfront Oasis. Your private outdoor space features a tranquil Southern exposure and an expansive patio with a sparkling heated pool—the perfect backdrop for peaceful relaxation or lively gatherings. Worry-Free Ownership: Major items are covered for you! Enjoy the peace of mind of a new roof and gutters (set for November installation), a new refrigerator, and a freshly painted exterior and interior. For extra security, the home includes motorized electric and manual hurricane shutters. With proximity to North Naples' finest shopping, dining, and beaches, every convenience is within reach. Live your dream!
Home Details
Home Type
- Single Family
Est. Annual Taxes
- $5,605
Year Built
- Built in 2002
Lot Details
- 7,405 Sq Ft Lot
- 50 Ft Wide Lot
- Lake Front
- Rectangular Lot
HOA Fees
- $542 Monthly HOA Fees
Parking
- 2 Car Attached Garage
- Assigned Parking
Home Design
- Poured Concrete
- Stucco
- Tile
Interior Spaces
- Property has 1 Level
- Furnished
- Crown Molding
- Vaulted Ceiling
- Family or Dining Combination
- Den
- Screened Porch
- Lake Views
Kitchen
- Breakfast Bar
- Range
- Microwave
- Dishwasher
- Disposal
Flooring
- Carpet
- Laminate
- Tile
Bedrooms and Bathrooms
- 3 Bedrooms
- Split Bedroom Floorplan
- Built-In Bedroom Cabinets
- In-Law or Guest Suite
Laundry
- Laundry in unit
- Dryer
- Washer
Pool
- Concrete Pool
- In Ground Pool
Utilities
- Central Air
- Heating Available
- Underground Utilities
- Internet Available
- Cable TV Available
Listing and Financial Details
- Assessor Parcel Number 52250110808
Community Details
Overview
- Island Walk Subdivision
- Mandatory home owners association
- Car Wash Area
Amenities
- Restaurant
- Beauty Salon
- Clubhouse
Recreation
- Tennis Courts
- Pickleball Courts
- Bocce Ball Court
- Fitness Center
- Community Pool
- Putting Green
Security
- Gated Community
Map
Home Values in the Area
Average Home Value in this Area
Tax History
| Year | Tax Paid | Tax Assessment Tax Assessment Total Assessment is a certain percentage of the fair market value that is determined by local assessors to be the total taxable value of land and additions on the property. | Land | Improvement |
|---|---|---|---|---|
| 2025 | $5,605 | $542,980 | -- | -- |
| 2024 | $5,653 | $493,618 | -- | -- |
| 2023 | $5,653 | $448,744 | $0 | $0 |
| 2022 | $5,222 | $407,949 | $0 | $0 |
| 2021 | $4,461 | $370,863 | $94,591 | $276,272 |
| 2020 | $4,335 | $363,768 | $97,373 | $266,395 |
| 2019 | $3,380 | $316,540 | $0 | $0 |
| 2018 | $3,303 | $310,638 | $0 | $0 |
| 2017 | $3,249 | $304,249 | $0 | $0 |
| 2016 | $3,174 | $297,991 | $0 | $0 |
| 2015 | $3,196 | $295,920 | $0 | $0 |
| 2014 | $3,196 | $243,571 | $0 | $0 |
Property History
| Date | Event | Price | List to Sale | Price per Sq Ft | Prior Sale |
|---|---|---|---|---|---|
| 09/14/2025 09/14/25 | Price Changed | $725,000 | -3.3% | $366 / Sq Ft | |
| 08/28/2025 08/28/25 | For Sale | $749,900 | +57.9% | $378 / Sq Ft | |
| 03/25/2019 03/25/19 | Sold | $475,000 | -3.0% | $240 / Sq Ft | View Prior Sale |
| 02/14/2019 02/14/19 | Pending | -- | -- | -- | |
| 01/11/2019 01/11/19 | For Sale | $489,900 | -- | $247 / Sq Ft |
Purchase History
| Date | Type | Sale Price | Title Company |
|---|---|---|---|
| Warranty Deed | $475,000 | Attorney | |
| Warranty Deed | $400,000 | First Fidelity Title Inc | |
| Deed | $306,100 | -- |
Mortgage History
| Date | Status | Loan Amount | Loan Type |
|---|---|---|---|
| Previous Owner | $244,800 | Purchase Money Mortgage |
Source: Naples Area Board of REALTORS®
MLS Number: 225068644
APN: 52250110808
- 3751 Exuma Way
- 6250 Towncenter Cir
- 6182 Towncenter Cir
- 6065 Islandwalk Blvd
- 3013 Futuna Ln
- 4080 Trinidad Way
- 3000 Ellice Way
- 3492 Islandwalk Cir
- 4191 Saint George Ln
- 7646 Rockefeller Dr
- 7596 Morgan Way
- 4194 Saint George Ln
- 7622 Rockefeller Dr
- 7081 Venice Way Unit 1804
- 4159 St George Ln
- 7549 Carnegie Way
- 7009 Romana Way Unit 1605
- 7576 Carnegie Way
- 7584 Carnegie Way
- 7580 Carnegie Way
