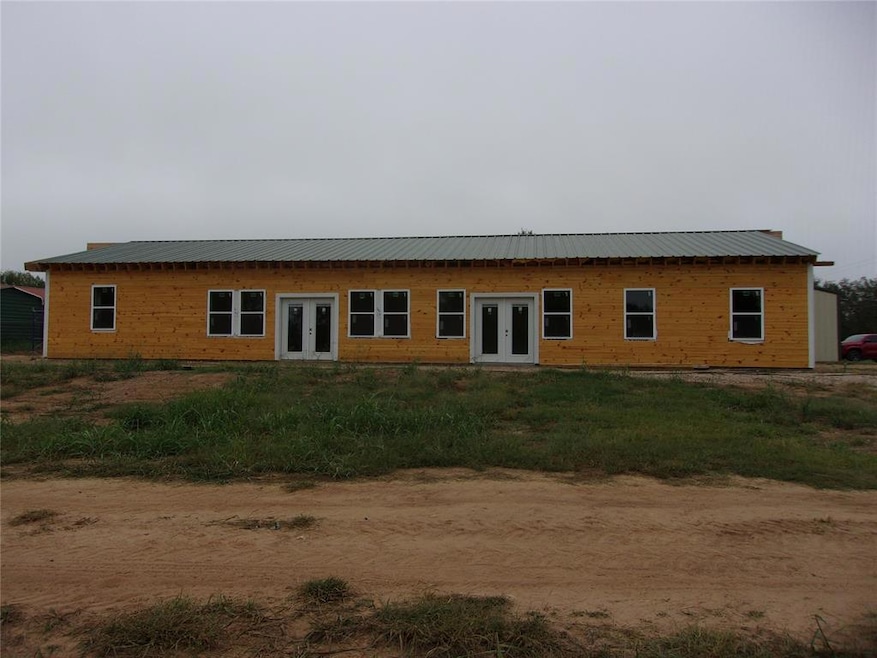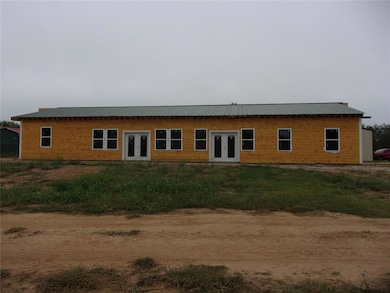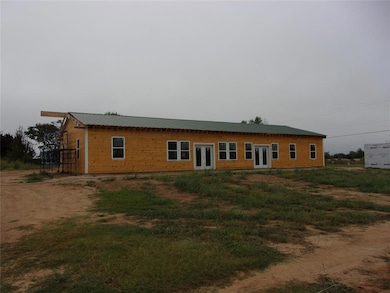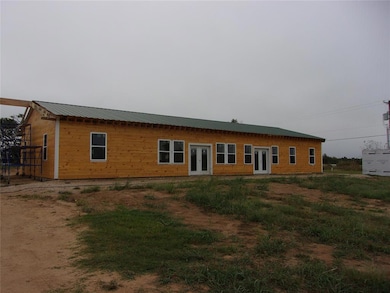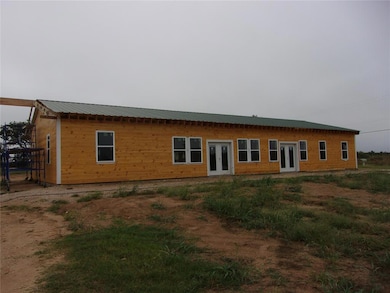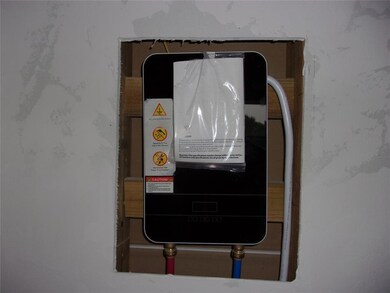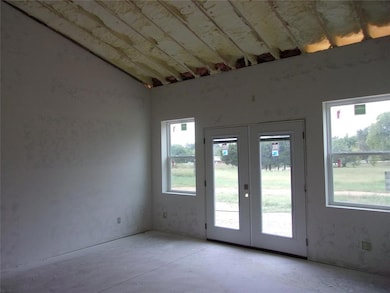37950 W Macarthur St Shawnee, OK 74804
Estimated payment $3,140/month
Highlights
- Traditional Architecture
- Workshop
- Interior Lot
- Covered Patio or Porch
- Separate Outdoor Workshop
- Laundry Room
About This Home
One-of-a-kind construction that is a "Must See"! 2"X8" framework with Hurricane Clips at each connection point. Entire framework has screws rather than nails and wood is treated green board to be termite resistant. Foundation is 6-9" thick and 2'X2' footings! Super energy efficient with spray foam insulation and Low E windows and instant hot water on demand. Inside will have a stunning stained shiplap ceilings with exposed spiral air duct and tall ceilings. Current plans are for a 4 bedroom with 3 full bathrooms, but could easily be changed to a 5 bedroom. House is wired for an alarm system and stove has a gas hook-up available. In addition, this home comes with an 30'X40' amazing insulated shop with 220 electric and a total of 600 amp service. Shop also will have the spray foam insulation for extra energy efficiency. All of this on a paved road just one mile west of Hwy 177! Property taxes to be reassessed after closing. Property may have an easement on west side of property to access other acreage for sale. More land available to purchase for additional price! House is priced at this stage of construction and will be $560,000 completely finished.
Home Details
Home Type
- Single Family
Year Built
- Built in 2025 | Under Construction
Lot Details
- 1 Acre Lot
- Rural Setting
- West Facing Home
- Interior Lot
Parking
- 2 Car Garage
- Garage Door Opener
- Gravel Driveway
Home Design
- Home is estimated to be completed on 8/31/25
- Traditional Architecture
- Slab Foundation
- Frame Construction
- Composition Roof
Interior Spaces
- 2,800 Sq Ft Home
- 1-Story Property
- Workshop
- Inside Utility
- Laundry Room
- Tile Flooring
- Fire and Smoke Detector
Kitchen
- Electric Oven
- Electric Range
- Free-Standing Range
Bedrooms and Bathrooms
- 4 Bedrooms
- Possible Extra Bedroom
- 3 Full Bathrooms
Outdoor Features
- Covered Patio or Porch
- Separate Outdoor Workshop
Schools
- Will Rogers Elementary School
- Shawnee Middle School
- Shawnee High School
Utilities
- Central Heating and Cooling System
- Well
- Tankless Water Heater
- Septic Tank
Map
Home Values in the Area
Average Home Value in this Area
Property History
| Date | Event | Price | List to Sale | Price per Sq Ft |
|---|---|---|---|---|
| 10/10/2025 10/10/25 | Price Changed | $500,000 | -10.7% | $179 / Sq Ft |
| 05/23/2025 05/23/25 | For Sale | $560,000 | -- | $200 / Sq Ft |
Source: MLSOK
MLS Number: 1171470
- 13804 Coker Rd
- 2666 Legacy Place
- 37614 W Macarthur St
- 00 Gaddy Lot 2 Rd
- 1 Gaddy Rd
- 15 Gaddy Rd
- 121 Lake Shore Dr
- 12803 Gaddy Rd
- 129 Lake Shore Dr
- 38604 Collina Dr
- 1933 Rain Tree Dr
- 1902 Oak Tree Ct
- 5557 Coker Rd
- 1900 Timber Dale Dr
- 1828 W Federal St
- 1821 W Wiley St
- 2418 Ellis Dr
- 120 Acres Hwy 140 & Hwy 177 Rd
- 14955 White Oak Ln
- 1000 W 45th St
- 1901 W Macarthur St
- 1625 Grace Ct
- 130 E 45th St
- 1017 N Bdwy Ave
- 506 N Beard Ave
- 4204 N Harrison St
- 1810 N Harrison St
- 1101 N Tucker Ave
- 1803 E Remington St
- 11500 Canyon Oaks Dr
- 4308 Driftwood Dr
- 20849 Landmark Dr
- 17940 Lantana Loop
- 20638 Frontier Place
- 20879 Red Cedar Dr
- 1403 N 1st St
- 2648 Grey Stone
- 16988 Amanda Ln
- 6500 N Luther Rd
- 1509 N Indian Meridian
