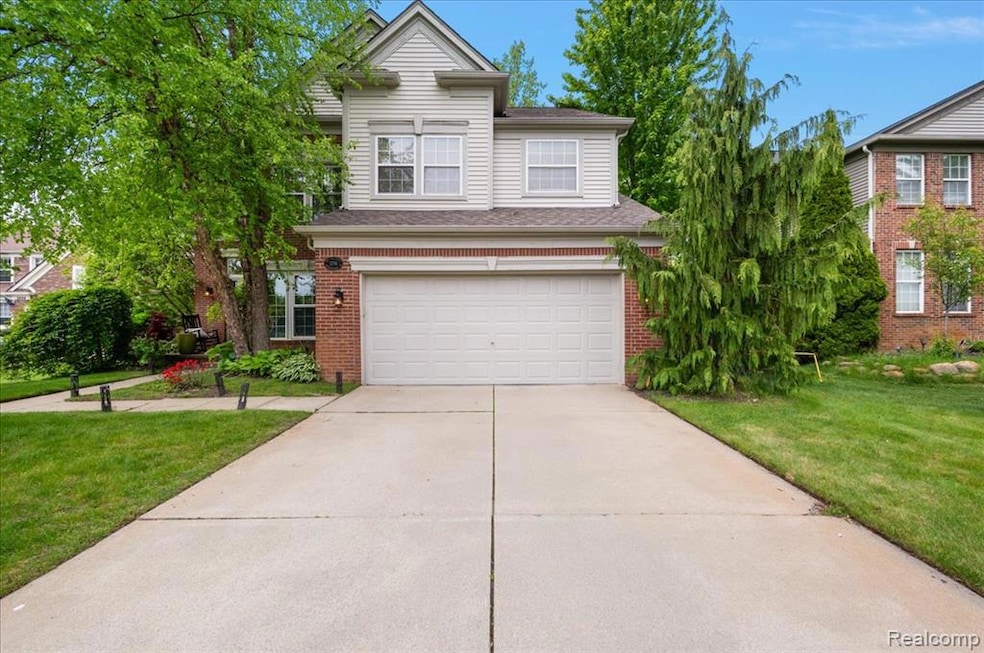
$749,000
- Land
- 1.43 Acres
- $523,776 per Acre
- 0000 Woodlynne Dr
- Bingham Farms, MI
Discover a rare opportunity to create your ideal residence on a stunning 1.4-acre lot located on the exclusive Woodlynne Drive in coveted Bingham Farms Village. This generous sized lot accommodates a 5000+ square foot home. Bring your own builder or view renderings presented on MLS 20251009303. Birmingham schools and close to Detroit Country Day. Easy access to interstates.
Tracey Freeman KW Domain
