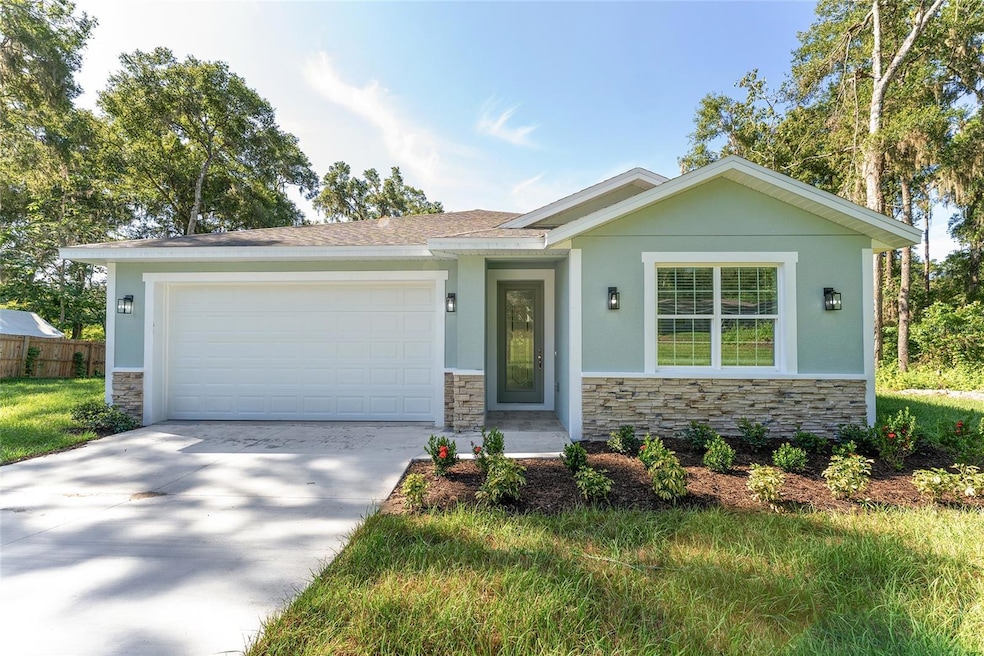3796 SE 131st Place Belleview, FL 34420
Estimated payment $1,947/month
Highlights
- New Construction
- High Ceiling
- No HOA
- Challenge School Rated A
- Stone Countertops
- Family Room Off Kitchen
About This Home
Start the New Year Fresh in This Brand New 4 Bedroom Home With Dual Suites! Builder Incentives $5,000 toward buyer’s closing costs or rate buy-down. Welcome to this beautifully built new construction home in Belleview Heights Estates, offering over 2,000 sq ft of modern, open living space designed for comfort and flexibility. Featuring 4 bedrooms and 3 full bathrooms, including two private primary suites, the layout is ideal for multigenerational living, first-time buyers seeking room to grow, or anyone needing a private office or guest space. Step inside and enjoy 9’ ceilings with elegant crown molding, ceramic tile flooring throughout the main areas, and a bright, open concept great room perfect for everyday living and entertaining. The stylish kitchen includes granite countertops, stainless steel appliances, and ample cabinetry, all flowing seamlessly into the dining and living spaces. Each bathroom is upgraded with granite vanities for a clean, cohesive look. Situated on a quiet street, this home offers quick access to Belleview and South Ocala conveniences 5–8 minutes to US-301/441, 10 minutes to I-75, ~20 minutes to The Villages, ~25 minutes to Downtown Ocala, and about 1 hour and 15 minutes to Downtown Orlando. Enjoy outdoor recreation nearby at Lake Weir and Carney Island. With its fresh, modern finishes, versatile dual suite design, and move in ready appeal, this home is the perfect place to begin the new year with positive energy. Don’t miss your chance, schedule your private showing today!
Listing Agent
ENGEL & VOLKERS OCALA Brokerage Phone: 352-820-4770 License #3463737 Listed on: 09/12/2025

Home Details
Home Type
- Single Family
Est. Annual Taxes
- $1,916
Year Built
- Built in 2025 | New Construction
Lot Details
- 0.32 Acre Lot
- North Facing Home
- Property is zoned R1
Parking
- 2 Car Attached Garage
Home Design
- Slab Foundation
- Shingle Roof
- Block Exterior
- Stucco
Interior Spaces
- 2,069 Sq Ft Home
- Crown Molding
- High Ceiling
- Window Treatments
- Family Room Off Kitchen
- Living Room
- Ceramic Tile Flooring
Kitchen
- Range
- Microwave
- Dishwasher
- Stone Countertops
Bedrooms and Bathrooms
- 4 Bedrooms
- Split Bedroom Floorplan
- Walk-In Closet
- 3 Full Bathrooms
Laundry
- Laundry Room
- Electric Dryer Hookup
Outdoor Features
- Exterior Lighting
Schools
- Belleview-Santos Elem. Elementary School
- Belleview Middle School
- Belleview High School
Utilities
- Central Air
- Heating Available
- Well
- Septic Tank
- Cable TV Available
Community Details
- No Home Owners Association
- Built by Build 4 U Homes
- Belleview Heights Estate Subdivision
Listing and Financial Details
- Visit Down Payment Resource Website
- Legal Lot and Block 35 / 115
- Assessor Parcel Number 4209-115-035
Map
Home Values in the Area
Average Home Value in this Area
Property History
| Date | Event | Price | List to Sale | Price per Sq Ft |
|---|---|---|---|---|
| 12/08/2025 12/08/25 | For Sale | $340,000 | 0.0% | $164 / Sq Ft |
| 12/04/2025 12/04/25 | Pending | -- | -- | -- |
| 09/12/2025 09/12/25 | For Sale | $340,000 | -- | $164 / Sq Ft |
Source: Stellar MLS
MLS Number: OM708620
- 3775 SE 132nd Place
- 13167 SE 39th Ct
- 3745 SE 133rd Place
- 3611 SE 132nd Place
- 3690 SE 133rd Place
- 3535 SE 131st Place
- 13332 SE 40th Ave
- 0 SE 35 Ct Unit MFRO6358600
- 4111 SE 131st Ln
- 00 SE 134th Place
- 0 SE 134th Place Unit MFROM714274
- 4152 SE 131st Ln
- 4083 SE 130th Place
- Lot 45 SE 130th Place
- Lot 22 SE 130th Place
- 0 SE 41st Terrace
- 12974 SE 42nd Ct
- 4363 SE 131st Ln
- 4327 SE 131st Ln
- 4389 SE 131st Ln
- 3612 SE 138th St
- TBT SE Hwy 484 Hwy SE
- 14080 SE 46th Ct
- 14068 SE 47th Ave
- 13678 SE 55th Ave
- 5110 SE 112th Street Rd
- 4968 SE 145th St
- 4012 SE 150th St
- 11322 SE 55th Avenue Rd Unit 1902
- 11322 SE 55th Avenue Rd Unit 1102
- 11322 SE 55th Avenue Rd Unit 3201
- 11322 SE 55th Avenue Rd Unit 1301
- 11322 SE 55th Avenue Rd Unit 1401
- 11322 SE 55th Avenue Rd Unit 1601
- 11322 SE 55th Avenue Rd Unit 201
- 11322 SE 55th Avenue Rd Unit 502
- 11322 SE 55th Avenue Rd
- 6360 SE 130th St
- 11191 SE 55th Avenue Rd
- 14051 SE 63rd Terrace






