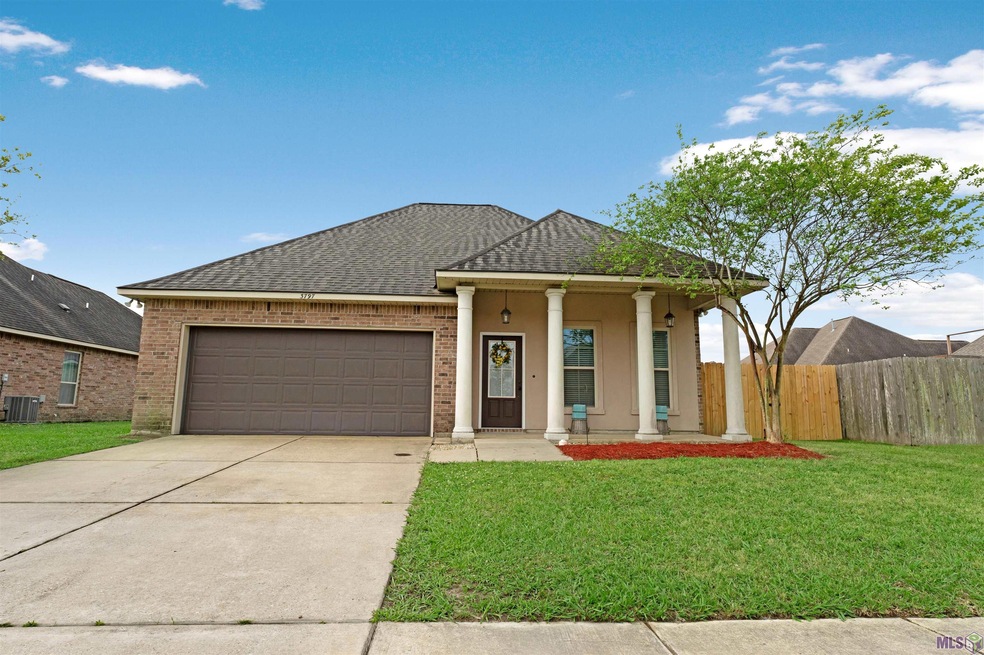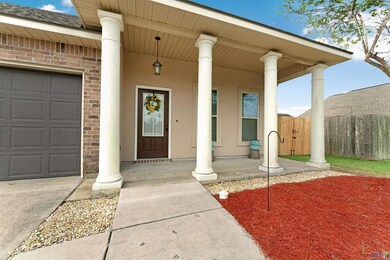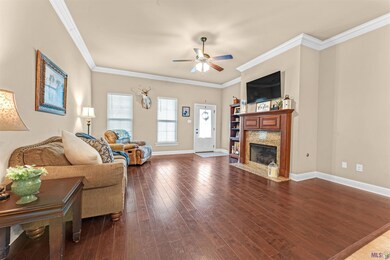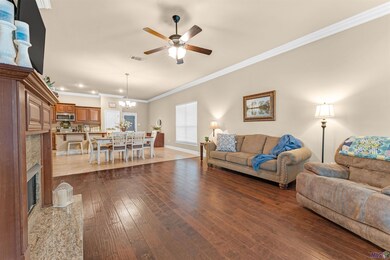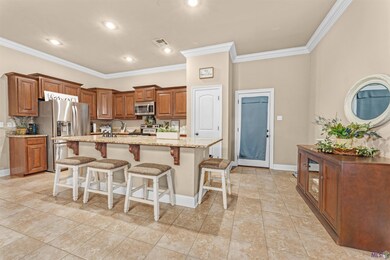
3797 Union Dr Addis, LA 70710
West Baton Rouge Parish NeighborhoodHighlights
- Water Access
- Traditional Architecture
- Formal Dining Room
- Brusly Elementary School Rated A-
- Covered Patio or Porch
- Fireplace
About This Home
As of September 2023Lovely home with a huge open floor plan! Walk through the front door and step into the living room, which flows into the formal dining room and onto the spacious kitchen with its twelve-foot island. This home features four bedrooms /two full baths and a lovely, covered patio with views of the lake. You will find 3CM granite throughout the kitchen and bath areas, Beechwood cabinets and an undermounted sink, plus all stainless-steel appliances. The fireplace with gas logs is the focal point of the living room. There is a separate shower and jacuzzi in the primary bathroom, a large closet, a water closet, and hardwood floors in this bedroom. The laundry room is a great size. Tankless on demand hot water heater, architectural shingles, radiant barrier decking for energy efficiency. Another fantastic feature is the double gate, which allows you to back up a boat, side by side, four wheelers or a camper; where they are out of sight and out of mind. This home is centrally located near schools, daycares, shopping, medical offices and just minutes from most plants located on the Westside This home is genuinely like a new home and has been meticulously taken care of. Call for your appointment today and be moved in before Summer arrives.
Last Agent to Sell the Property
Compass - Perkins License #0995694028 Listed on: 03/31/2023

Home Details
Home Type
- Single Family
Est. Annual Taxes
- $1,674
Year Built
- Built in 2015
Lot Details
- 8,712 Sq Ft Lot
- Lot Dimensions are 60 x 140 x 66 x 140
- Wood Fence
HOA Fees
- $21 Monthly HOA Fees
Home Design
- Traditional Architecture
- Slab Foundation
- Architectural Shingle Roof
- Aluminum Siding
- Stucco
Interior Spaces
- 1,906 Sq Ft Home
- 1-Story Property
- Ceiling Fan
- Fireplace
- Living Room
- Formal Dining Room
- Attic Access Panel
Kitchen
- Eat-In Kitchen
- Breakfast Bar
- Self-Cleaning Oven
- Electric Cooktop
- Dishwasher
- Kitchen Island
- Disposal
Flooring
- Carpet
- Laminate
- Ceramic Tile
Bedrooms and Bathrooms
- 4 Bedrooms
- En-Suite Primary Bedroom
- Walk-In Closet
- 2 Full Bathrooms
Laundry
- Laundry in unit
- Dryer
- Washer
Home Security
- Home Security System
- Fire and Smoke Detector
Parking
- 4 Car Garage
- Garage Door Opener
Outdoor Features
- Water Access
- Covered Patio or Porch
Additional Features
- Mineral Rights
- Central Heating and Cooling System
Listing and Financial Details
- Assessor Parcel Number 014700072400
Community Details
Overview
- Sugar Mill Plantation Subdivision
Recreation
- Park
Ownership History
Purchase Details
Home Financials for this Owner
Home Financials are based on the most recent Mortgage that was taken out on this home.Purchase Details
Home Financials for this Owner
Home Financials are based on the most recent Mortgage that was taken out on this home.Similar Homes in Addis, LA
Home Values in the Area
Average Home Value in this Area
Purchase History
| Date | Type | Sale Price | Title Company |
|---|---|---|---|
| Deed | $268,500 | First American Title | |
| Deed | $206,900 | Dsld Title Llc |
Mortgage History
| Date | Status | Loan Amount | Loan Type |
|---|---|---|---|
| Open | $244,200 | New Conventional | |
| Previous Owner | $203,152 | FHA |
Property History
| Date | Event | Price | Change | Sq Ft Price |
|---|---|---|---|---|
| 09/18/2023 09/18/23 | Sold | -- | -- | -- |
| 08/14/2023 08/14/23 | Pending | -- | -- | -- |
| 07/12/2023 07/12/23 | Price Changed | $271,500 | -1.1% | $142 / Sq Ft |
| 04/13/2023 04/13/23 | Price Changed | $274,500 | -2.3% | $144 / Sq Ft |
| 03/31/2023 03/31/23 | For Sale | $280,900 | +35.8% | $147 / Sq Ft |
| 02/23/2015 02/23/15 | Sold | -- | -- | -- |
| 01/15/2015 01/15/15 | Pending | -- | -- | -- |
| 06/25/2014 06/25/14 | For Sale | $206,900 | -- | $109 / Sq Ft |
Tax History Compared to Growth
Tax History
| Year | Tax Paid | Tax Assessment Tax Assessment Total Assessment is a certain percentage of the fair market value that is determined by local assessors to be the total taxable value of land and additions on the property. | Land | Improvement |
|---|---|---|---|---|
| 2024 | $1,674 | $24,780 | $5,000 | $19,780 |
| 2023 | $1,497 | $21,920 | $4,400 | $17,520 |
| 2022 | $2,299 | $21,920 | $4,400 | $17,520 |
| 2021 | $2,351 | $21,920 | $4,400 | $17,520 |
| 2020 | $2,137 | $19,730 | $3,960 | $15,770 |
| 2019 | $2,373 | $21,030 | $3,680 | $17,350 |
| 2018 | $2,416 | $21,030 | $3,680 | $17,350 |
| 2017 | $2,231 | $21,030 | $3,680 | $17,350 |
| 2015 | $1,791 | $20,850 | $3,500 | $17,350 |
| 2014 | $296 | $3,500 | $3,500 | $0 |
| 2013 | $296 | $3,500 | $3,500 | $0 |
Agents Affiliated with this Home
-
Scarlet Callicoatte

Seller's Agent in 2023
Scarlet Callicoatte
Latter & Blum
(225) 910-1963
27 in this area
57 Total Sales
-
Ryan Wagley

Buyer's Agent in 2023
Ryan Wagley
Hollier Real Estate
(225) 978-2259
6 in this area
90 Total Sales
-
J
Seller's Agent in 2015
Jeffrey Fendlason
Stoneridge Real Estate
-
Shawn Wilson
S
Buyer's Agent in 2015
Shawn Wilson
Mandy Benton Realty Group LLC
(225) 324-5512
2 in this area
60 Total Sales
-
S
Buyer Co-Listing Agent in 2015
Sheri Luce
Mandy Benton Realty Group LLC
Map
Source: Greater Baton Rouge Association of REALTORS®
MLS Number: 2023004997
APN: 014700072400
- 4123 Stonewall Dr
- 6378 Yatton Dr
- 3675 Union Dr
- 3986 Union Dr
- 6465 Clarkland Blvd
- 4516 Stonewall Dr
- 4019 Poplar Grove Dr
- 4096 Olivia Dr
- 3638 Sugar Harvest Ct
- 3954 Olivia Dr
- 4583 Bayou Plantation Dr
- 4221 Olivia Dr
- 4744 Trial Dr
- 6397 Union Dr
- 6409 Union Dr
- 6423 Choctaw Rd
- 4946 Catalpa Dr
- Renoir IV C Plan at Sugar Mill Plantation
- Renoir IV B Plan at Sugar Mill Plantation
- Renoir IV A Plan at Sugar Mill Plantation
