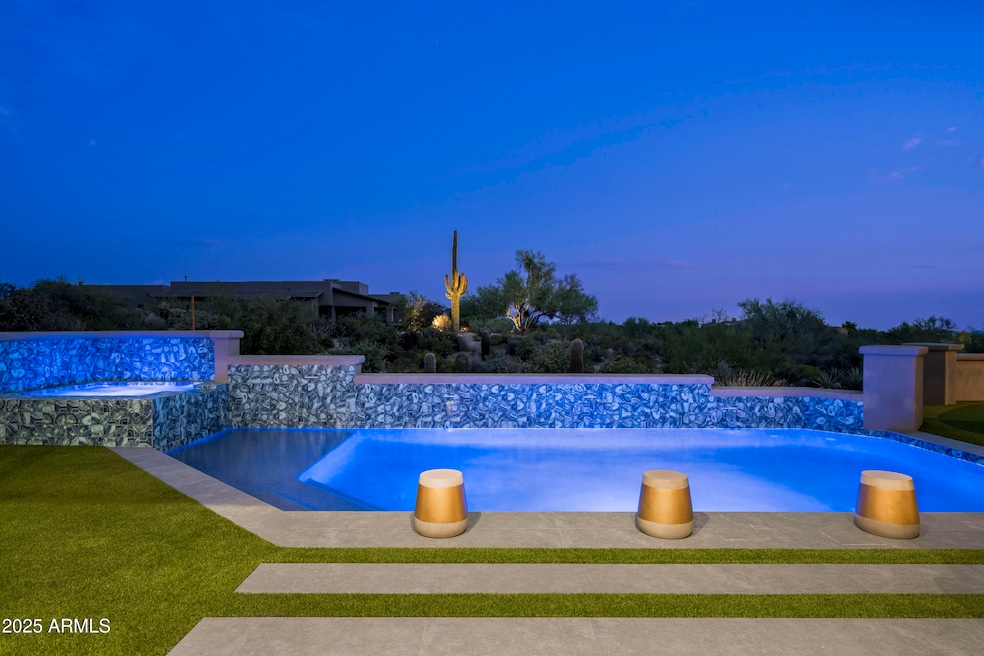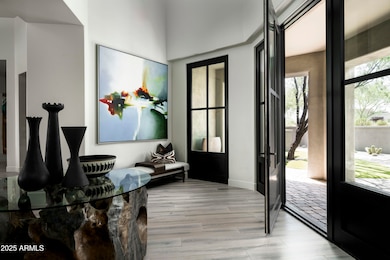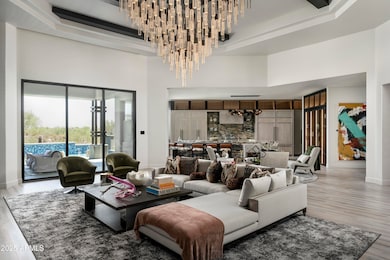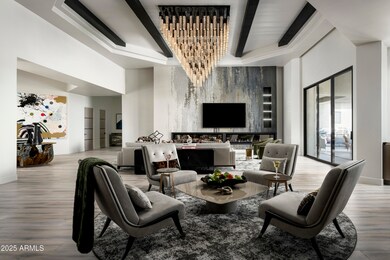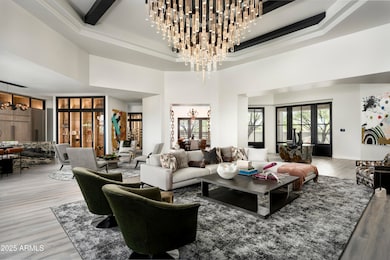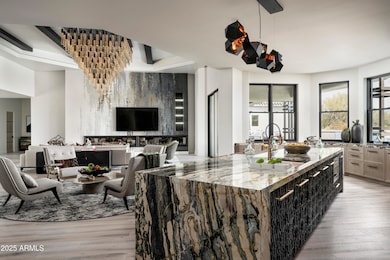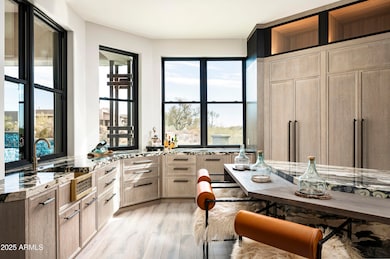
37975 N 98th Place Scottsdale, AZ 85262
Desert Mountain NeighborhoodHighlights
- Concierge
- Golf Course Community
- Gated with Attendant
- Black Mountain Elementary School Rated A-
- Fitness Center
- Heated Spa
About This Home
As of April 2025GOLF MEMBERSHIP AVAILABLE for transfer.
A One-of-a-Kind architectural statement in Desert Mountain. Designed by the renowned Jaque Bethke, this 5,991 sq. ft. masterpiece in the Village of Sunrise at Desert Mountain is a true work of art, where bold design, vibrant style, and impeccable craftsmanship come together in a way that simply cannot be duplicated. Every room in this residence has been expertly curated to exude luxury, creativity, and unparalleled quality. The vision behind this full rebuild was to create a home that isn't just lived in—it's experienced. From custom finishes to architectural details that push the boundaries of design, this home is for those who appreciate one-of-a-kind artistry in a luxury setting. The interiors are an extraordinary blend of vibrant, daring aesthetics and refined sophistication. The open living spaces flow seamlessly, offering both dramatic impact and functional elegance. The primary suite is a retreat like no other, and each additional bedroom is its own individual design statement, ensuring no two spaces feel the same.
Beyond the walls, the meticulously designed backyard mirrors the home's architectural brilliance. A stunning pool, spa, and water feature anchor the outdoor space, while the covered patio with a full outdoor kitchen, lush turf, and a perfectly integrated putting green create an entertainer's dream with an unmistakable presence.
This home is not just about designit also delivers on state-of-the-art technology and modern luxury. A Josh AI smart home system, a vented flex room off the three-car garage, and elevated ceilings in the third bay provide both form and function. Plus, with a Golf Membership available for transfer, this home offers the rare chance to own a truly unparalleled property in one of North Scottsdale's most exclusive communities.
This home is for those who seek something different, something bold, something that sets a new standard for luxury living in Desert Mountain.
Last Agent to Sell the Property
Silverleaf Realty Brokerage Phone: 480 734-7273 License #SA110541000 Listed on: 02/27/2025
Home Details
Home Type
- Single Family
Est. Annual Taxes
- $7,407
Year Built
- Built in 2007
Lot Details
- 1.05 Acre Lot
- Cul-De-Sac
- Private Streets
- Desert faces the front and back of the property
- Block Wall Fence
- Artificial Turf
- Corner Lot
- Front and Back Yard Sprinklers
- Sprinklers on Timer
HOA Fees
- $306 Monthly HOA Fees
Parking
- 3 Car Direct Access Garage
- 1 Open Parking Space
- Heated Garage
- Garage Door Opener
- Parking Permit Required
Home Design
- Designed by Custom Architects
- Contemporary Architecture
- Wood Frame Construction
- Tile Roof
- Foam Roof
- Stucco
Interior Spaces
- 5,547 Sq Ft Home
- 1-Story Property
- Ceiling height of 9 feet or more
- Ceiling Fan
- Double Pane Windows
- Living Room with Fireplace
- 2 Fireplaces
- Mountain Views
Kitchen
- Kitchen Updated in 2024
- Breakfast Bar
- Gas Cooktop
- Built-In Microwave
- Kitchen Island
Flooring
- Floors Updated in 2024
- Wood
- Tile
Bedrooms and Bathrooms
- 4 Bedrooms
- Fireplace in Primary Bedroom
- Bathroom Updated in 2023
- Primary Bathroom is a Full Bathroom
- 4.5 Bathrooms
- Dual Vanity Sinks in Primary Bathroom
Home Security
- Security System Owned
- Smart Home
Accessible Home Design
- No Interior Steps
Pool
- Pool Updated in 2024
- Heated Spa
- Play Pool
Outdoor Features
- Covered Patio or Porch
- Built-In Barbecue
Schools
- Black Mountain Elementary School
- Sonoran Trails Middle School
- Cactus Shadows High School
Utilities
- Cooling System Updated in 2024
- Zoned Heating and Cooling System
- Heating System Uses Natural Gas
- Plumbing System Updated in 2024
- Wiring Updated in 2024
- Water Purifier
- High Speed Internet
- Cable TV Available
Listing and Financial Details
- Tax Lot 304
- Assessor Parcel Number 219-11-772
Community Details
Overview
- Association fees include ground maintenance, street maintenance
- Desert Mountain HOA, Phone Number (480) 635-5600
- Built by Fully Remodeled
- Desert Mountain Subdivision, Custom Floorplan
Amenities
- Concierge
- Recreation Room
Recreation
- Golf Course Community
- Tennis Courts
- Pickleball Courts
- Fitness Center
- Heated Community Pool
- Community Spa
- Bike Trail
Security
- Gated with Attendant
Ownership History
Purchase Details
Home Financials for this Owner
Home Financials are based on the most recent Mortgage that was taken out on this home.Purchase Details
Purchase Details
Home Financials for this Owner
Home Financials are based on the most recent Mortgage that was taken out on this home.Purchase Details
Purchase Details
Purchase Details
Purchase Details
Home Financials for this Owner
Home Financials are based on the most recent Mortgage that was taken out on this home.Purchase Details
Similar Homes in Scottsdale, AZ
Home Values in the Area
Average Home Value in this Area
Purchase History
| Date | Type | Sale Price | Title Company |
|---|---|---|---|
| Warranty Deed | $5,400,000 | Lawyers Title Of Arizona | |
| Cash Sale Deed | $2,275,000 | North American Title Co | |
| Interfamily Deed Transfer | -- | First American Title Ins Co | |
| Interfamily Deed Transfer | -- | None Available | |
| Warranty Deed | -- | First American Title Ins Co | |
| Warranty Deed | -- | First American Title | |
| Warranty Deed | $380,000 | First American Title | |
| Warranty Deed | -- | -- |
Mortgage History
| Date | Status | Loan Amount | Loan Type |
|---|---|---|---|
| Open | $4,590,000 | New Conventional | |
| Previous Owner | $1,460,000 | Construction | |
| Previous Owner | $304,000 | New Conventional |
Property History
| Date | Event | Price | Change | Sq Ft Price |
|---|---|---|---|---|
| 04/30/2025 04/30/25 | Sold | $5,400,000 | -9.9% | $973 / Sq Ft |
| 04/30/2025 04/30/25 | Price Changed | $5,995,000 | 0.0% | $1,081 / Sq Ft |
| 03/31/2025 03/31/25 | Pending | -- | -- | -- |
| 02/27/2025 02/27/25 | For Sale | $5,995,000 | +110.4% | $1,081 / Sq Ft |
| 04/25/2022 04/25/22 | Sold | $2,850,000 | 0.0% | $514 / Sq Ft |
| 03/08/2022 03/08/22 | Pending | -- | -- | -- |
| 03/05/2022 03/05/22 | Price Changed | $2,850,000 | -5.0% | $514 / Sq Ft |
| 12/30/2021 12/30/21 | Price Changed | $3,000,000 | -4.8% | $541 / Sq Ft |
| 10/11/2021 10/11/21 | Price Changed | $3,150,000 | -3.1% | $568 / Sq Ft |
| 10/02/2021 10/02/21 | For Sale | $3,250,000 | -- | $586 / Sq Ft |
Tax History Compared to Growth
Tax History
| Year | Tax Paid | Tax Assessment Tax Assessment Total Assessment is a certain percentage of the fair market value that is determined by local assessors to be the total taxable value of land and additions on the property. | Land | Improvement |
|---|---|---|---|---|
| 2025 | $7,407 | $151,451 | -- | -- |
| 2024 | $7,164 | $144,239 | -- | -- |
| 2023 | $7,164 | $197,470 | $39,490 | $157,980 |
| 2022 | $6,925 | $162,730 | $32,540 | $130,190 |
| 2021 | $7,517 | $155,180 | $31,030 | $124,150 |
| 2020 | $7,490 | $144,470 | $28,890 | $115,580 |
| 2019 | $7,206 | $142,630 | $28,520 | $114,110 |
| 2018 | $6,972 | $138,380 | $27,670 | $110,710 |
| 2017 | $6,652 | $125,300 | $25,060 | $100,240 |
| 2016 | $6,675 | $117,020 | $23,400 | $93,620 |
| 2015 | $6,262 | $103,900 | $20,780 | $83,120 |
Agents Affiliated with this Home
-
Laura Lester

Seller's Agent in 2025
Laura Lester
Silverleaf Realty
(480) 734-7273
11 in this area
128 Total Sales
-
Brock Mackenzie

Seller Co-Listing Agent in 2025
Brock Mackenzie
Silverleaf Realty
(480) 227-1368
3 in this area
59 Total Sales
-
Marni Christopherson
M
Buyer's Agent in 2025
Marni Christopherson
HomeSmart
(623) 889-7100
1 in this area
16 Total Sales
-
Kathy Reed

Seller's Agent in 2022
Kathy Reed
Russ Lyon Sotheby's International Realty
(480) 262-1284
80 in this area
92 Total Sales
-
Stacey Vandivert

Seller Co-Listing Agent in 2022
Stacey Vandivert
Russ Lyon Sotheby's International Realty
(480) 760-1001
56 in this area
60 Total Sales
-
Andrew Bloom

Buyer's Agent in 2022
Andrew Bloom
Keller Williams Realty Sonoran Living
(602) 989-1287
5 in this area
308 Total Sales
Map
Source: Arizona Regional Multiple Listing Service (ARMLS)
MLS Number: 6827192
APN: 219-11-772
- 9802 E Hidden Valley Rd
- 37870 N 98th Place
- 9775 E Hidden Valley Rd
- 9950 E Sundance Trail
- 9821 E Sundance Trail
- 9894 E Miramonte Dr
- 9784 E Miramonte Dr
- 9621 E Horizon Dr Unit 6
- 10045 E Hidden Valley Rd
- 9555 E Celestial Dr
- 9655 E Rising Sun Dr Unit 23
- 38450 N 95th Place
- 37342 N 97th Way Unit 54
- 9467 E Sundance Trail
- 10119 E Winter Sun Dr
- 10119 E Horizon Dr
- 9698 E Taos Dr Unit 257
- 37661 N 94th St
- 9998 E Taos Dr
- 9975 E Broken Spur Dr
