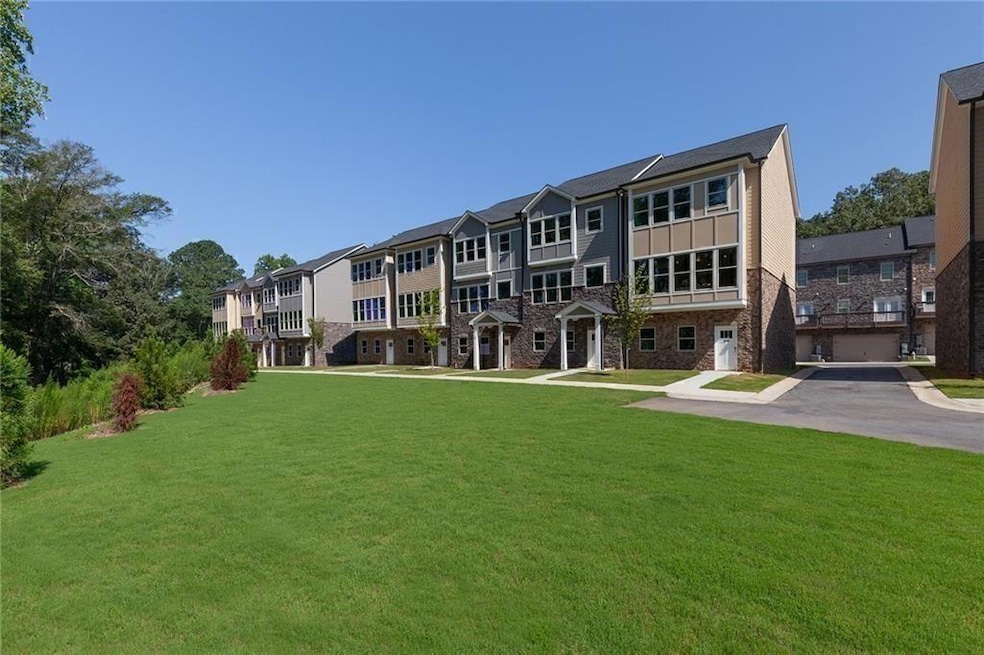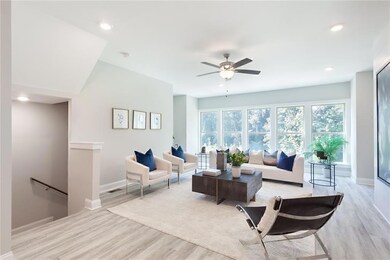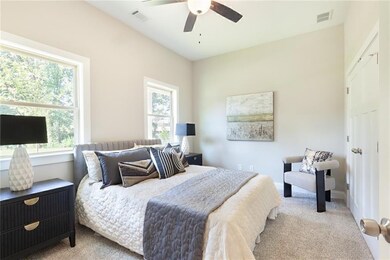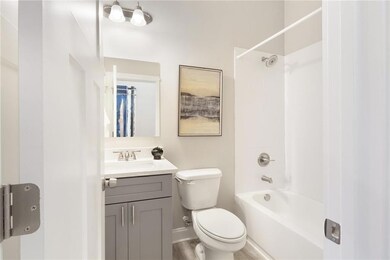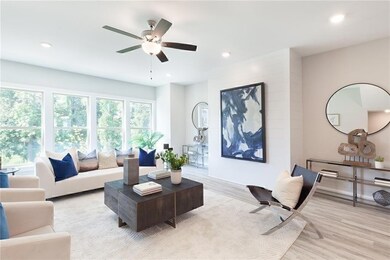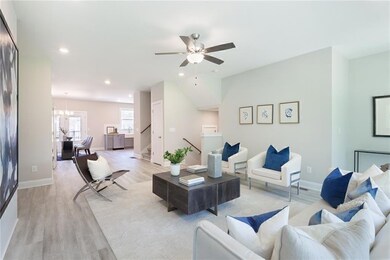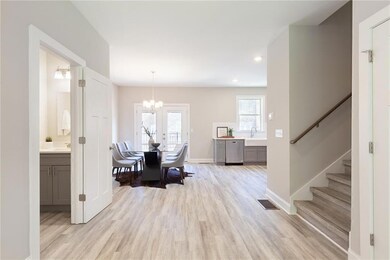3798 Jack Vernon Cir Powder Springs, GA 30127
Estimated payment $2,305/month
Highlights
- Open-Concept Dining Room
- Deck
- Solid Surface Countertops
- New Construction
- Traditional Architecture
- Open to Family Room
About This Home
Historic Powder Springs - Stunning Townhomes ready for move-in! This stunning unit delivers the best of both worlds. Location and Style. This very Charming location has the walkability to the quaint historic downtown. Only a few steps to shops, restaurants, Powder Springs amphitheater w/ live music and entertainment, spray grounds and the award-winning Silver Comet Trail. This 4-bedroom, 3.5-bathroom residence offers both modern luxury and convenience. Nestled in the heart of a vibrant community, this property boasts an open-design, best for living and entertaining. Chef's kitchen, featuring quartz countertops, stainless steel appliances and beautiful cabinetry. The generously-sized bedrooms and baths will not disappoint with the spaciousness and features. Great Incentives offered! Seller to provide American Home shield warranty.
Listing Agent
Berkshire Hathaway HomeServices Georgia Properties License #154830 Listed on: 11/04/2025

Townhouse Details
Home Type
- Townhome
Est. Annual Taxes
- $4,213
Year Built
- Built in 2022 | New Construction
Lot Details
- 1,525 Sq Ft Lot
- Two or More Common Walls
- Private Entrance
- Landscaped
HOA Fees
- $90 Monthly HOA Fees
Parking
- 2 Car Garage
- Rear-Facing Garage
- Garage Door Opener
- Driveway Level
Home Design
- Traditional Architecture
- Slab Foundation
- Frame Construction
- Shingle Roof
- Composition Roof
- Stone Siding
Interior Spaces
- 2,000 Sq Ft Home
- 2-Story Property
- Ceiling height of 9 feet on the main level
- Ceiling Fan
- Double Pane Windows
- Entrance Foyer
- Open-Concept Dining Room
- Breakfast Room
- Formal Dining Room
Kitchen
- Open to Family Room
- Eat-In Kitchen
- Gas Cooktop
- Microwave
- Dishwasher
- Solid Surface Countertops
- Disposal
Flooring
- Carpet
- Laminate
Bedrooms and Bathrooms
- Walk-In Closet
- Dual Vanity Sinks in Primary Bathroom
- Separate Shower in Primary Bathroom
- Soaking Tub
Laundry
- Laundry Room
- Laundry in Hall
- Laundry on upper level
Home Security
Outdoor Features
- Deck
Location
- Property is near schools
- Property is near shops
Schools
- Powder Springs Elementary School
- Cooper Middle School
- Mceachern High School
Utilities
- Zoned Heating and Cooling
- Window Unit Cooling System
Listing and Financial Details
- Home warranty included in the sale of the property
- Assessor Parcel Number 19087501170
Community Details
Overview
- $300 Initiation Fee
- 50 Units
- Park Place Subdivision
- Rental Restrictions
Additional Features
- Restaurant
- Fire and Smoke Detector
Map
Home Values in the Area
Average Home Value in this Area
Tax History
| Year | Tax Paid | Tax Assessment Tax Assessment Total Assessment is a certain percentage of the fair market value that is determined by local assessors to be the total taxable value of land and additions on the property. | Land | Improvement |
|---|---|---|---|---|
| 2025 | $4,378 | $145,288 | $32,000 | $113,288 |
| 2024 | $4,150 | $137,652 | $31,200 | $106,452 |
| 2023 | $3,588 | $118,996 | $31,200 | $87,796 |
| 2022 | $668 | $22,000 | $22,000 | $0 |
| 2021 | $364 | $12,000 | $12,000 | $0 |
| 2020 | $364 | $12,000 | $12,000 | $0 |
| 2019 | $0 | $0 | $0 | $0 |
Property History
| Date | Event | Price | List to Sale | Price per Sq Ft |
|---|---|---|---|---|
| 11/04/2025 11/04/25 | For Sale | $352,900 | -- | $176 / Sq Ft |
Source: First Multiple Listing Service (FMLS)
MLS Number: 7676190
APN: 19-0875-0-132-0
- 4484 Marietta St
- 4484 Marietta St Unit A1
- 4484 Marietta St Unit A4
- 4484 Marietta St Unit B2
- 4274 Pineview Dr
- 4270 Marietta St
- 3810 Equity Ln
- 3841 Equity Ln
- 3614 Silver Springs Way SW
- 4141 Hickory Dr
- 4163 Brownsville Rd
- 4065 Old Austell Rd
- 4217 Morningside Way
- 4710 Spring Gate Dr
- 4730 Spring Gate Dr
- 4182 Mistymorn Way
- 4133 Mistymorn Way
- 3342 Mooring Dr
- 4750 Spring Gate Dr
- 3349 Mooring Dr
