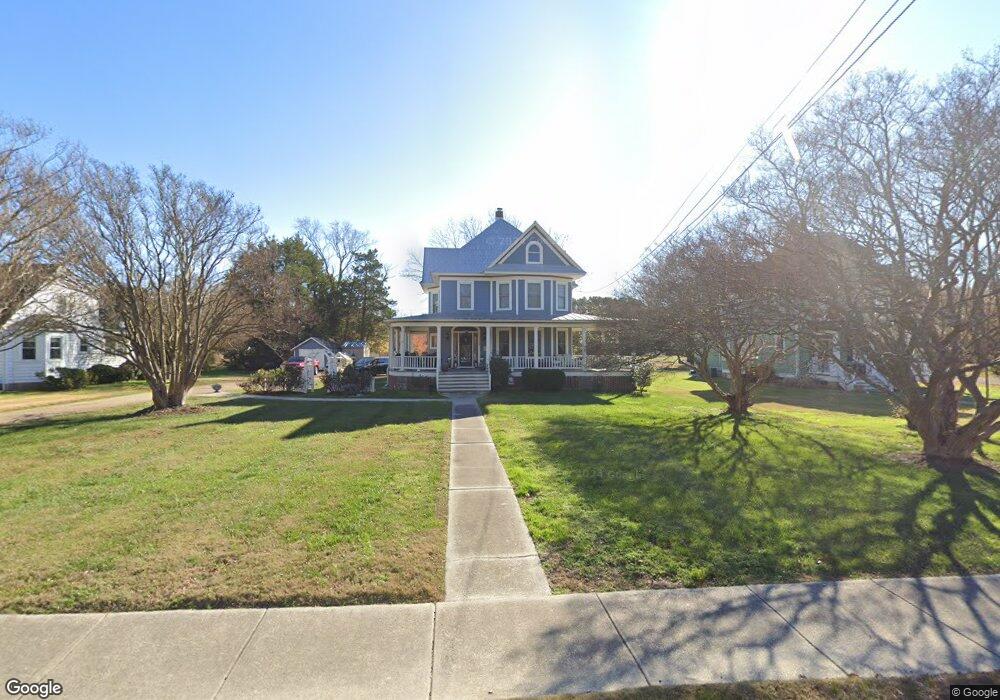Estimated Value: $434,000 - $665,000
4
Beds
2
Baths
1,900
Sq Ft
$275/Sq Ft
Est. Value
About This Home
This home is located at 3798 Weems Rd, Weems, VA 22576 and is currently estimated at $522,862, approximately $275 per square foot. 3798 Weems Rd is a home located in Lancaster County with nearby schools including Lancaster Primary School, Lancaster Middle School, and Lancaster High School.
Ownership History
Date
Name
Owned For
Owner Type
Purchase Details
Closed on
Sep 18, 2017
Sold by
Allen Mark W and Allen Carol-Winter C
Bought by
Kierson Don E and Kierson Vickie L
Current Estimated Value
Home Financials for this Owner
Home Financials are based on the most recent Mortgage that was taken out on this home.
Original Mortgage
$184,000
Outstanding Balance
$152,578
Interest Rate
3.82%
Mortgage Type
New Conventional
Estimated Equity
$370,284
Create a Home Valuation Report for This Property
The Home Valuation Report is an in-depth analysis detailing your home's value as well as a comparison with similar homes in the area
Purchase History
| Date | Buyer | Sale Price | Title Company |
|---|---|---|---|
| Kierson Don E | $230,000 | None Available |
Source: Public Records
Mortgage History
| Date | Status | Borrower | Loan Amount |
|---|---|---|---|
| Open | Kierson Don E | $184,000 |
Source: Public Records
Tax History
| Year | Tax Paid | Tax Assessment Tax Assessment Total Assessment is a certain percentage of the fair market value that is determined by local assessors to be the total taxable value of land and additions on the property. | Land | Improvement |
|---|---|---|---|---|
| 2025 | $2,553 | $464,100 | $34,500 | $429,600 |
| 2024 | $2,553 | $464,100 | $34,500 | $429,600 |
| 2023 | $1,939 | $307,700 | $34,500 | $273,200 |
| 2022 | $1,939 | $307,700 | $34,500 | $273,200 |
| 2021 | $1,939 | $307,700 | $34,500 | $273,200 |
| 2020 | $1,939 | $307,700 | $34,500 | $273,200 |
| 2019 | $1,939 | $307,700 | $34,500 | $273,200 |
| 2018 | $1,177 | $199,500 | $21,000 | $178,500 |
| 2017 | $1,177 | $199,500 | $21,000 | $178,500 |
| 2016 | -- | $199,500 | $21,000 | $178,500 |
| 2014 | -- | $0 | $0 | $0 |
| 2013 | -- | $0 | $0 | $0 |
Source: Public Records
Map
Nearby Homes
- 72 James Ln
- 19 Wharton Grove Ln
- 176 King Carter Ln
- Map 3324C Sunset Dr
- 12 Benson Rd
- Lot 16 Cedar Pointe Dr
- 783 King Carter Dr
- 212 Gordon Dr
- 0 Yopps Cove Rd
- 602 Cedar Pointe Dr
- 108 Spindrift Rd
- 370 King Carter Dr
- 2 York Rd
- 50 Cedardale Ln
- 40 & 50 Cedardale Ln
- 40 Cedardale Ln
- 147 Sir Guy Dr
- 1678 Weems Rd
- Lot 4 Levering Ln
- 197C Levering Ln
