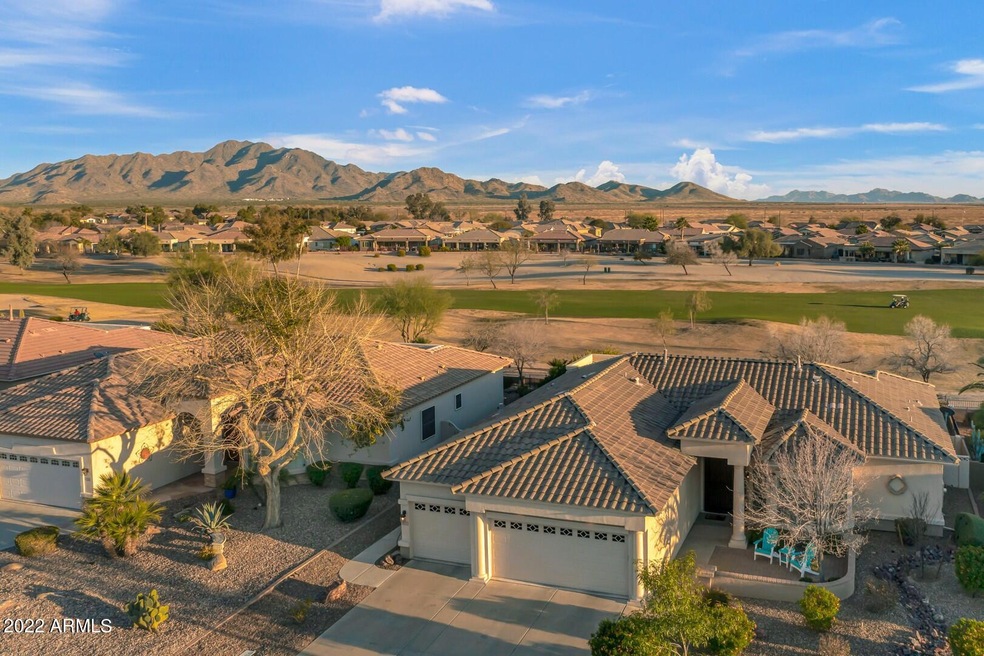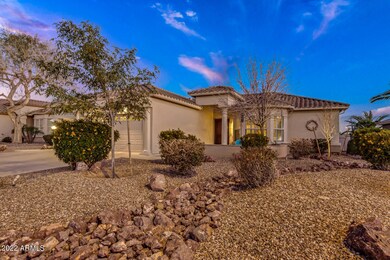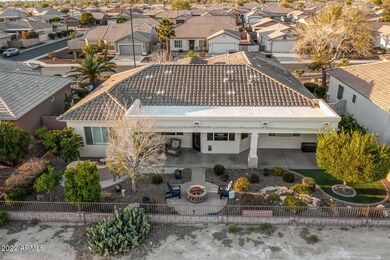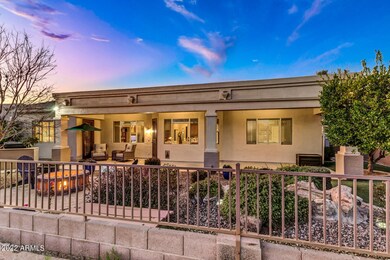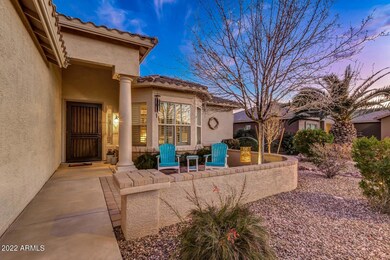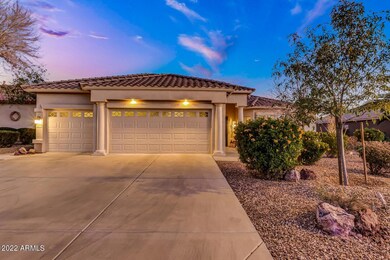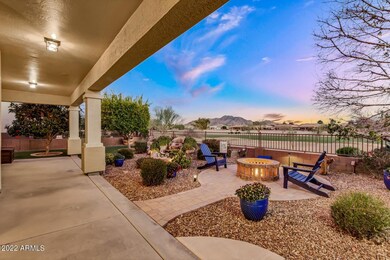
3799 E Peach Tree Dr Chandler, AZ 85249
South Chandler NeighborhoodHighlights
- On Golf Course
- Gated Community
- Community Lake
- Navarrete Elementary School Rated A
- Mountain View
- Wood Flooring
About This Home
As of April 2022SOLERA SEDONA MODEL GOLF AND MOUNTAIN VIEWS. Best location in this 55+ community. Pampered by its owners. A true 3-car garage home on the Lone Tree golf course 5th fairway with north/south exposure. It is a gem. Patios in front and back with fruit trees, waterfall, gas fire pit, turf grass, in a blooming garden view fenced setting. Inside the 3 bedroom+den home: a remodeled kitchen with 42'' cherry cabinets and matching bookcases/entertainment center in family room, Murphy bed/desk in second bedroom, lots of upgraded Classy Closets, wood and tile floors, newer HVAC systems with smart wifi controls, recirculating hot water, water softener, workshop-like garage with cabinets, epoxy floor, fan and workbench with sink. Security screen doors on 4 doors. Just move in! The community has dozens of clubs from bowling to ceramics to vintage cars, two heated pools, tennis, and 10 pickleball courts! Just bring your pickleball paddles and start having fun!
The last home for sale on this golf and mountain view Sedona row was 2017. Enjoy your best retirement life in Solera of Chandler.
Last Agent to Sell the Property
Jean Palumbo
HomeSmart License #SA644640000 Listed on: 03/22/2022

Home Details
Home Type
- Single Family
Est. Annual Taxes
- $3,160
Year Built
- Built in 2003
Lot Details
- 8,250 Sq Ft Lot
- On Golf Course
- Private Streets
- Desert faces the front and back of the property
- Wrought Iron Fence
- Block Wall Fence
- Artificial Turf
- Front and Back Yard Sprinklers
- Sprinklers on Timer
- Private Yard
HOA Fees
- $120 Monthly HOA Fees
Parking
- 3 Car Direct Access Garage
- Garage Door Opener
- Golf Cart Garage
Home Design
- Santa Barbara Architecture
- Wood Frame Construction
- Tile Roof
- Foam Roof
- Stucco
Interior Spaces
- 2,185 Sq Ft Home
- 1-Story Property
- Ceiling Fan
- Skylights
- Fireplace
- Double Pane Windows
- Mountain Views
- Security System Owned
Kitchen
- Eat-In Kitchen
- Breakfast Bar
- Built-In Microwave
- ENERGY STAR Qualified Appliances
- Kitchen Island
- Granite Countertops
Flooring
- Wood
- Carpet
- Tile
Bedrooms and Bathrooms
- 3 Bedrooms
- Primary Bathroom is a Full Bathroom
- 2 Bathrooms
- Dual Vanity Sinks in Primary Bathroom
- Hydromassage or Jetted Bathtub
- Bathtub With Separate Shower Stall
- Solar Tube
Accessible Home Design
- No Interior Steps
- Stepless Entry
Eco-Friendly Details
- ENERGY STAR Qualified Equipment for Heating
Outdoor Features
- Covered Patio or Porch
- Fire Pit
- Built-In Barbecue
Schools
- Basha High School
Utilities
- Zoned Heating and Cooling System
- Heating System Uses Natural Gas
- Water Softener
- High Speed Internet
- Cable TV Available
Listing and Financial Details
- Home warranty included in the sale of the property
- Legal Lot and Block 97 / 3700
- Assessor Parcel Number 304-83-905
Community Details
Overview
- Association fees include ground maintenance, street maintenance
- Premier Comm Mgmt Association, Phone Number (480) 704-2900
- Built by Pulte
- Springfield Lakes Block 4 Subdivision, Sedona Floorplan
- Community Lake
Recreation
- Golf Course Community
- Tennis Courts
- Heated Community Pool
- Community Spa
Additional Features
- Recreation Room
- Gated Community
Ownership History
Purchase Details
Home Financials for this Owner
Home Financials are based on the most recent Mortgage that was taken out on this home.Purchase Details
Home Financials for this Owner
Home Financials are based on the most recent Mortgage that was taken out on this home.Purchase Details
Home Financials for this Owner
Home Financials are based on the most recent Mortgage that was taken out on this home.Purchase Details
Home Financials for this Owner
Home Financials are based on the most recent Mortgage that was taken out on this home.Similar Homes in the area
Home Values in the Area
Average Home Value in this Area
Purchase History
| Date | Type | Sale Price | Title Company |
|---|---|---|---|
| Warranty Deed | $680,000 | Old Republic Title | |
| Interfamily Deed Transfer | -- | Accommodation | |
| Warranty Deed | $357,900 | Grand Canyon Title Agency In | |
| Interfamily Deed Transfer | -- | Sun Title Agency Co | |
| Corporate Deed | $298,834 | Sun Title Agency Co |
Mortgage History
| Date | Status | Loan Amount | Loan Type |
|---|---|---|---|
| Previous Owner | $10,000,000 | Credit Line Revolving | |
| Previous Owner | $264,800 | New Conventional | |
| Previous Owner | $168,300 | New Conventional | |
| Previous Owner | $150,000 | Credit Line Revolving | |
| Previous Owner | $50,000 | Credit Line Revolving | |
| Previous Owner | $190,000 | Purchase Money Mortgage |
Property History
| Date | Event | Price | Change | Sq Ft Price |
|---|---|---|---|---|
| 04/20/2022 04/20/22 | Sold | $680,000 | +2.7% | $311 / Sq Ft |
| 03/23/2022 03/23/22 | Pending | -- | -- | -- |
| 03/03/2022 03/03/22 | For Sale | $662,000 | +85.0% | $303 / Sq Ft |
| 06/03/2013 06/03/13 | Sold | $357,900 | 0.0% | $164 / Sq Ft |
| 03/27/2013 03/27/13 | For Sale | $357,900 | 0.0% | $164 / Sq Ft |
| 03/24/2013 03/24/13 | Pending | -- | -- | -- |
| 03/20/2013 03/20/13 | For Sale | $357,900 | -- | $164 / Sq Ft |
Tax History Compared to Growth
Tax History
| Year | Tax Paid | Tax Assessment Tax Assessment Total Assessment is a certain percentage of the fair market value that is determined by local assessors to be the total taxable value of land and additions on the property. | Land | Improvement |
|---|---|---|---|---|
| 2025 | $2,704 | $28,977 | -- | -- |
| 2024 | $3,748 | $27,597 | -- | -- |
| 2023 | $3,748 | $46,310 | $9,260 | $37,050 |
| 2022 | $3,631 | $37,360 | $7,470 | $29,890 |
| 2021 | $3,160 | $35,670 | $7,130 | $28,540 |
| 2020 | $3,144 | $33,970 | $6,790 | $27,180 |
| 2019 | $3,025 | $31,250 | $6,250 | $25,000 |
| 2018 | $2,928 | $30,550 | $6,110 | $24,440 |
| 2017 | $2,731 | $29,820 | $5,960 | $23,860 |
| 2016 | $2,631 | $27,930 | $5,580 | $22,350 |
| 2015 | $2,546 | $26,630 | $5,320 | $21,310 |
Agents Affiliated with this Home
-
J
Seller's Agent in 2022
Jean Palumbo
HomeSmart
-
Lauren Sato

Buyer's Agent in 2022
Lauren Sato
West USA Realty
(480) 209-6866
80 in this area
125 Total Sales
-
M
Seller's Agent in 2013
Mitchell Kudla
HomeSmart
Map
Source: Arizona Regional Multiple Listing Service (ARMLS)
MLS Number: 6363666
APN: 304-83-905
- 3829 E Peach Tree Dr
- 6695 S Huachuca Way
- 3771 E Hazeltine Way
- 3755 E Hazeltine Way
- 3929 E Peach Tree Dr
- 3708 E Hazeltine Way
- 3624 E County Down Dr
- 3649 E Hazeltine Way
- 6860 S Granite Dr
- 3730 E Colonial Dr
- 3544 E County Down Dr
- 6888 S Onyx Dr
- 6811 S Four Peaks Way
- 6883 S Gemstone Place
- 6251 S Bradshaw Way
- 3127 E Palm Beach Dr
- 3160 E Colonial Place
- 3098 E Hazeltine Way
- 3036 E Palm Beach Dr
- 3435 E Bellerive Place
