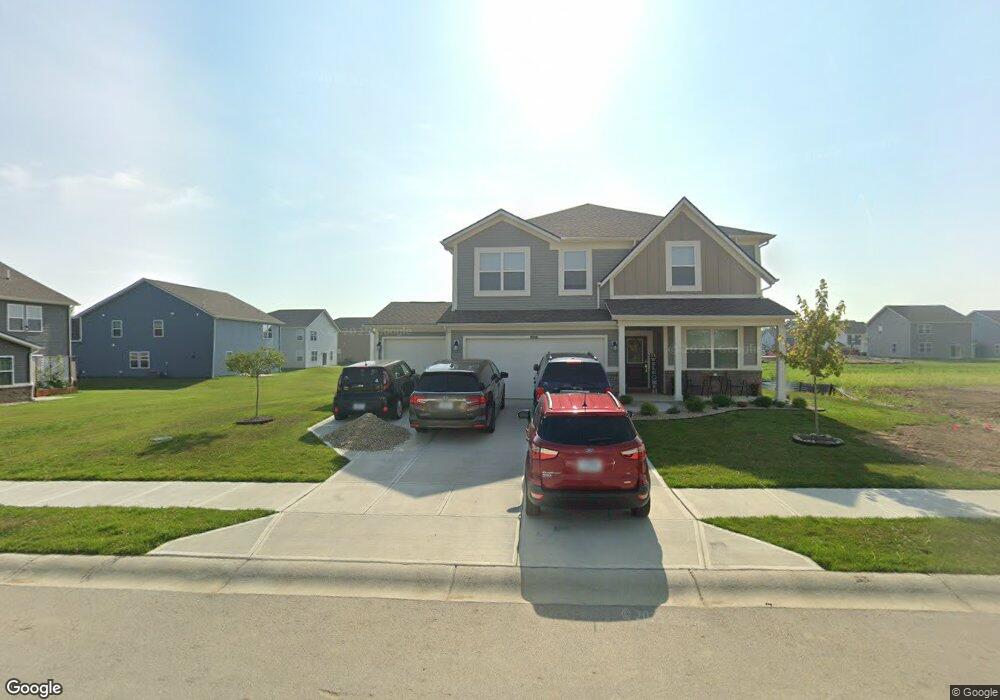3799 Jason Ave Franklin, IN 46131
3
Beds
2
Baths
1,673
Sq Ft
--
Built
About This Home
This home is located at 3799 Jason Ave, Franklin, IN 46131. 3799 Jason Ave is a home located in Johnson County with nearby schools including Creekside Elementary School, Franklin Community Middle School, and Custer Baker Intermediate School.
Create a Home Valuation Report for This Property
The Home Valuation Report is an in-depth analysis detailing your home's value as well as a comparison with similar homes in the area
Home Values in the Area
Average Home Value in this Area
Tax History Compared to Growth
Map
Nearby Homes
- 3643 Hanford Rd
- Broadmoor Plan at Kingsbridge - SM Venture
- 3701 Jason Ave
- Alan Plan at Kingsbridge - SM Venture
- Paddington Plan at Kingsbridge - 3-Car Venture
- 3743 Jason Ave
- Kingston Plan at Kingsbridge - Venture
- 3673 Jason Ave
- 3771 Jason Ave
- Aspen Plan at Kingsbridge - SM Venture
- 3690 Jason Ave
- 3723 Hanford Rd
- Hampshire Plan at Kingsbridge - Venture
- Jasper Plan at Kingsbridge - 3-Car Venture
- Alan Plan at Kingsbridge - Venture
- Wentworth Plan at Kingsbridge - 3-Car Venture
- 3667 Hanford Rd
- Ironwood Plan at Kingsbridge - SM Venture
- 3757 Jason Ave
- Valencia Plan at Kingsbridge - Venture
- 1568 Covington Blvd
- 1590 Covington Blvd
- 1560 Covington Blvd
- 1544 Covington Blvd
- 1536 Covington Blvd
- 1552 Covington Blvd
- 1514 Covington Blvd
- 1444 Covington Blvd
- 1528 Covington Blvd
- 1493 Covington Blvd
- 3673 Sunset Ridge Dr
- 3742 Cantebury Dr
- 3688 Sunset Ridge Dr
- 3795 Sunset Ridge Dr
- 3752 Sunset Ridge Dr
- 3764 Sunset Ridge Dr
- 1421 Tamara Ct
- 3895 Tamara Way
- 1425 Tamara Ct
