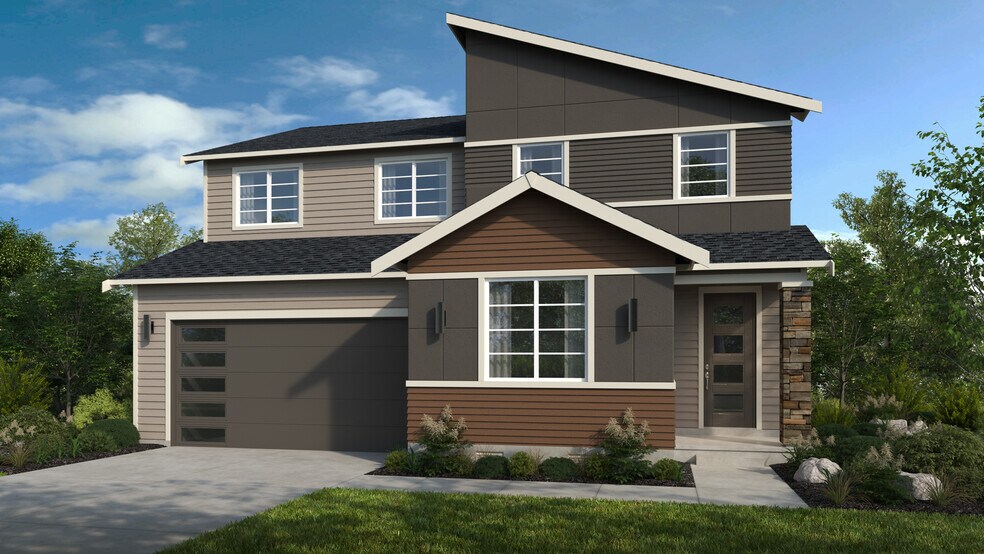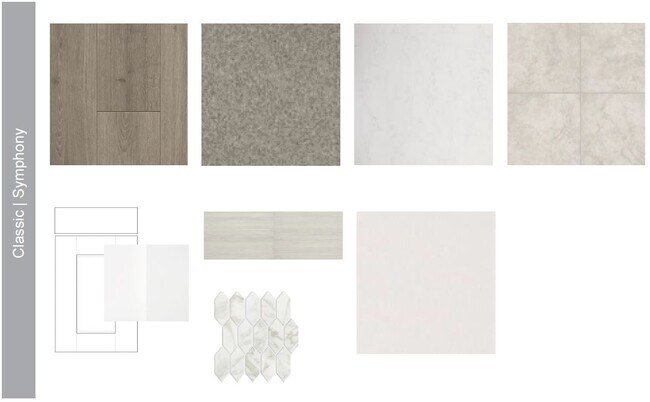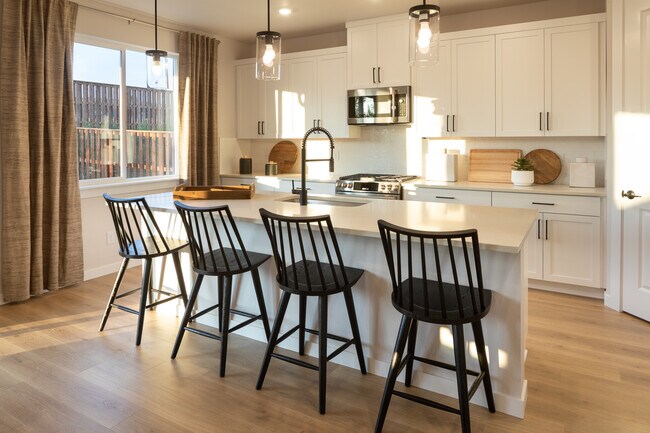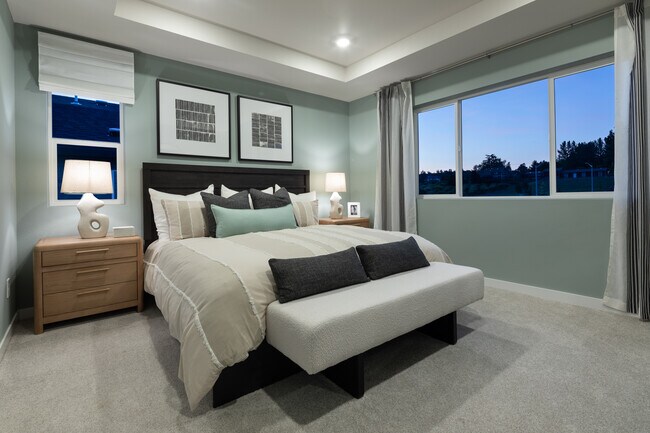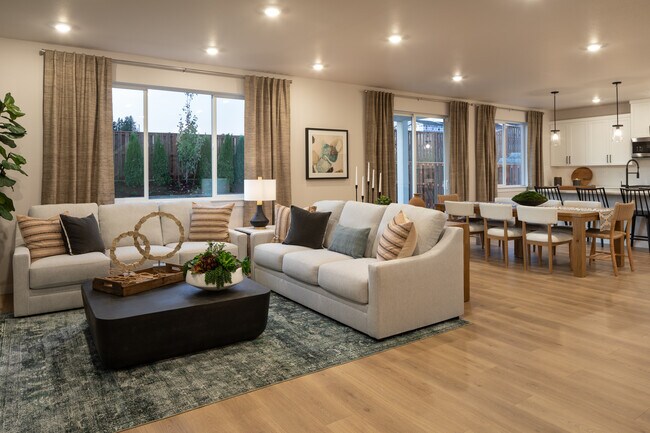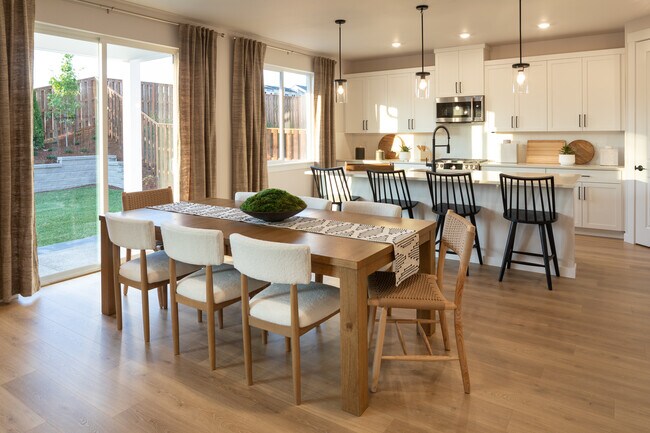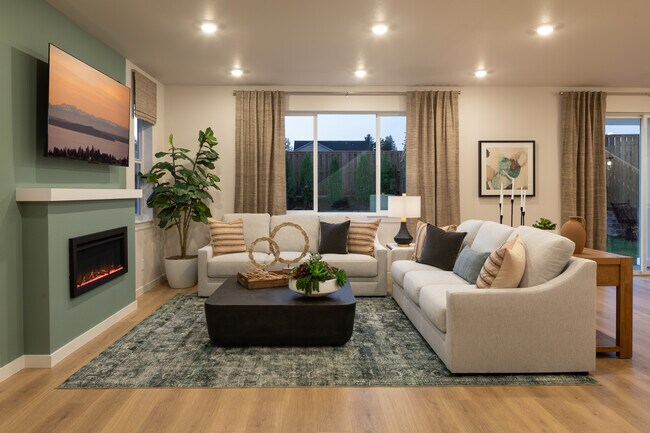
3799 SW 37th St Gresham, OR 97080
Piper RidgeEstimated payment $4,530/month
Highlights
- New Construction
- Community Playground
- Laundry Room
- Fireplace
- Park
- Dining Room
About This Home
What’s Special: Backs to Greenbelt| 1st Floor Guest Bedroom| Popular Plan Welcome to The Fuchsia at 3799 SW 37th Street in Piper Ridge. Step into a home where thoughtful design meets everyday comfort and space to grow. This two-story layout offers 4 bedrooms, 3.5 bathrooms, a 2-car garage, and 2,537 square feet of open-concept living. The foyer opens to a spacious great room that flows into a bright kitchen with an island, a cozy dining area, and a covered patio—perfect for relaxed evenings or lively gatherings. Downstairs, a private bedroom and full bathroom create an ideal guest retreat, while a powder room and convenient entry off the garage make daily routines simple. Upstairs, discover two more bedrooms, a full bathroom, a laundry room, a tech space for focused work, and a flexible loft. The tucked-away primary suite features a spa-inspired bathroom and a walk-in closet—your personal escape at the end of the day. MLS#253636731
Home Details
Home Type
- Single Family
HOA Fees
- $115 Monthly HOA Fees
Parking
- 2 Car Garage
Home Design
- New Construction
Interior Spaces
- 2-Story Property
- Fireplace
- Dining Room
- Laundry Room
Bedrooms and Bathrooms
- 4 Bedrooms
- 3 Full Bathrooms
Community Details
Recreation
- Community Playground
- Park
Map
Move In Ready Homes with Fuchsia Plan
Other Move In Ready Homes in Piper Ridge
About the Builder
- Piper Ridge
- Terrace at Pleasant Valley
- Piper Ridge - Townhomes
- Sunset Village
- 3813 SW Mckinley St
- 4077 SW Mckinley St Unit 37
- 4059 SW Mckinley St Unit 40
- 4055 SW Mckinley St Unit 39
- 4071 SW Mckinley St Unit 36
- Highlands at Pleasant Valley
- Butler Creek Crossing
- 2263 SW Phyllis Place
- 18346 SE Cheldelin Rd
- 0 SE 172nd Ave
- 1278 SW 27th Ct
- 0 W Powell Loop
- 0 SE 172nd Ave
- Avery Terrace
- 21 NW Mawrcrest Ave
- 63 NW Mawrcrest Ave
