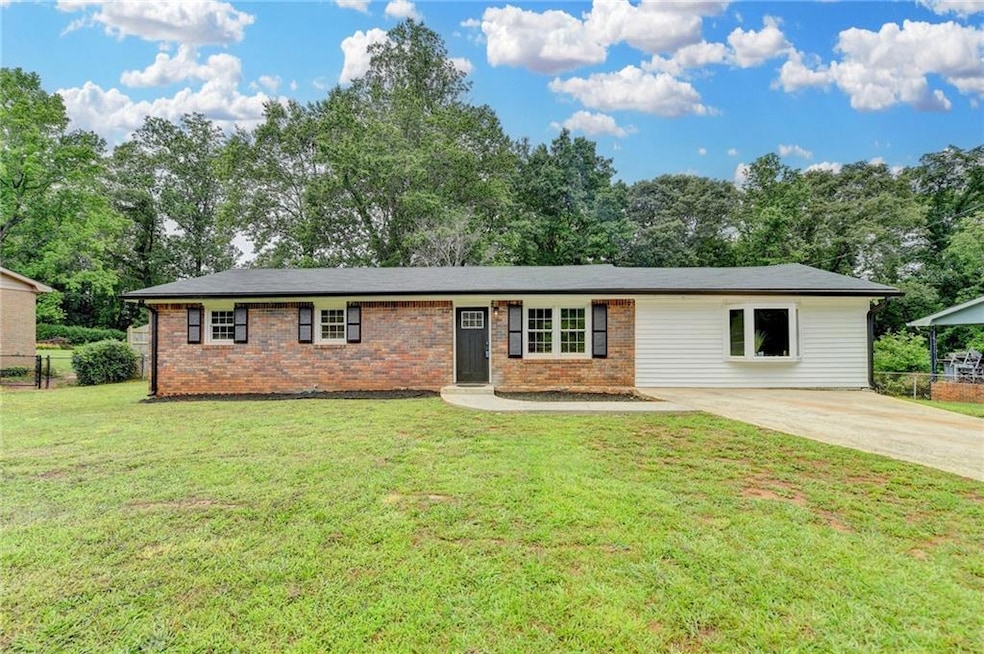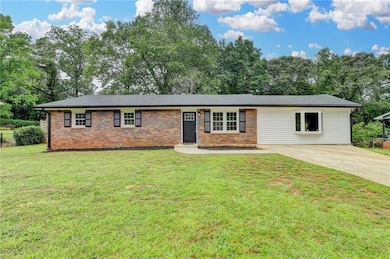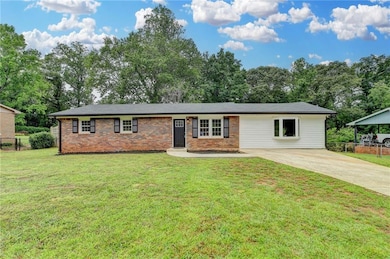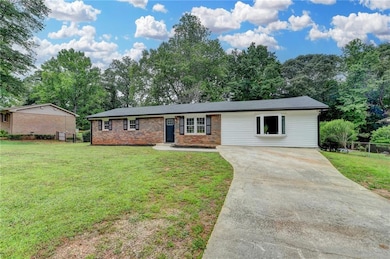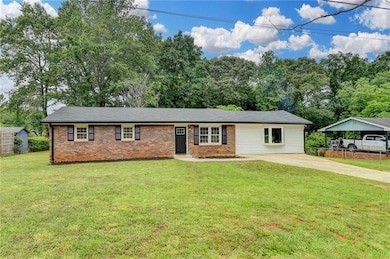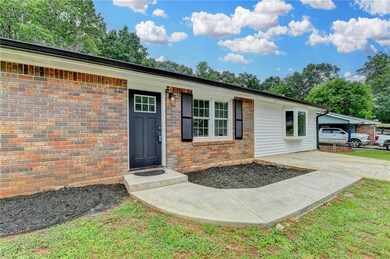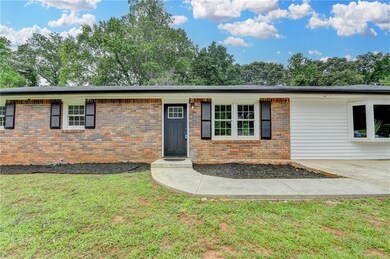3799 Sweetbriar Cir Lithia Springs, GA 30122
Lithia Springs NeighborhoodEstimated payment $1,666/month
Highlights
- Open-Concept Dining Room
- Wooded Lot
- Ranch Style House
- Private Lot
- Rural View
- Bonus Room
About This Home
Priced to Sale! Beautifully remodeled ranch home! NO HOA! Freshly painted throughout and includes All New Ceramic Tile Flooring, New Luxury Vinyl Wood Planks, New Modern Light Fixtures, and more! Open view eat-in kitchen with quartz countertops, island, and stainless-steel appliances-perfect for modern living. Living room is filled with natural from the central bay window. Guest bathroom has been updated to include gorgeous tile walk in shower! Guest room and master have been renovated and combined to create LARGE walk-in closet with built in shelving. Plans and services to revert floorplan back to its original layout may be provided upon request and negotiation. Just outside, enjoy the sunroom/flex space that adds an estimated 300 sq ft of entertaining/office space! This home is perfect for someone who loves to entertain. Nestled on a large lot, surrounded by mature trees providing shade and serenity. Enjoy outdoor activities or simply watch nature unfold in the extremely spacious back yard. Conveniently located minutes from local schools, restaurants, shopping, and Six Flags!!
Home Details
Home Type
- Single Family
Est. Annual Taxes
- $3,455
Year Built
- Built in 1970
Lot Details
- 0.44 Acre Lot
- Property fronts a county road
- Private Lot
- Level Lot
- Wooded Lot
- Back and Front Yard
Parking
- Driveway
Home Design
- Ranch Style House
- Traditional Architecture
- Raised Foundation
- Shingle Roof
- Four Sided Brick Exterior Elevation
Interior Spaces
- 1,538 Sq Ft Home
- Ceiling Fan
- Insulated Windows
- Living Room
- Open-Concept Dining Room
- Bonus Room
- Sun or Florida Room
- Rural Views
- Crawl Space
- Fire and Smoke Detector
- Laundry Room
Kitchen
- Electric Oven
- Electric Cooktop
- Range Hood
- Microwave
- Dishwasher
- Kitchen Island
- Solid Surface Countertops
- White Kitchen Cabinets
- Disposal
Flooring
- Ceramic Tile
- Luxury Vinyl Tile
Bedrooms and Bathrooms
- 3 Main Level Bedrooms
- Walk-In Closet
- 2 Full Bathrooms
- Shower Only
Outdoor Features
- Enclosed Patio or Porch
Schools
- Sweetwater Elementary School
- Factory Shoals Middle School
- Lithia Springs High School
Utilities
- Central Heating and Cooling System
- 220 Volts
- 110 Volts
- Electric Water Heater
- Septic Tank
- Cable TV Available
Community Details
- Bearden Place Subdivision
Listing and Financial Details
- Assessor Parcel Number 09201820047
Map
Home Values in the Area
Average Home Value in this Area
Tax History
| Year | Tax Paid | Tax Assessment Tax Assessment Total Assessment is a certain percentage of the fair market value that is determined by local assessors to be the total taxable value of land and additions on the property. | Land | Improvement |
|---|---|---|---|---|
| 2024 | $3,455 | $113,320 | $19,200 | $94,120 |
| 2023 | $3,455 | $114,000 | $19,120 | $94,880 |
| 2022 | $1,799 | $55,240 | $12,000 | $43,240 |
| 2021 | $1,491 | $45,720 | $12,720 | $33,000 |
| 2020 | $1,516 | $45,720 | $12,720 | $33,000 |
| 2019 | $1,391 | $44,920 | $12,720 | $32,200 |
| 2018 | $622 | $37,800 | $11,040 | $26,760 |
| 2017 | $1,103 | $34,760 | $11,040 | $23,720 |
| 2016 | $896 | $27,760 | $9,120 | $18,640 |
| 2015 | $895 | $27,160 | $9,120 | $18,040 |
| 2014 | $1,094 | $32,560 | $11,400 | $21,160 |
| 2013 | -- | $34,160 | $12,000 | $22,160 |
Property History
| Date | Event | Price | List to Sale | Price per Sq Ft | Prior Sale |
|---|---|---|---|---|---|
| 09/12/2025 09/12/25 | Price Changed | $260,000 | +30.1% | $169 / Sq Ft | |
| 09/12/2025 09/12/25 | Price Changed | $199,900 | -23.1% | $130 / Sq Ft | |
| 08/19/2025 08/19/25 | Price Changed | $260,000 | -13.3% | $169 / Sq Ft | |
| 07/21/2025 07/21/25 | Price Changed | $299,999 | -10.4% | $195 / Sq Ft | |
| 06/16/2025 06/16/25 | Price Changed | $335,000 | -2.9% | $218 / Sq Ft | |
| 05/26/2025 05/26/25 | For Sale | $345,000 | +21.1% | $224 / Sq Ft | |
| 02/04/2022 02/04/22 | Sold | $285,000 | 0.0% | $161 / Sq Ft | View Prior Sale |
| 12/14/2021 12/14/21 | Price Changed | $285,000 | -1.7% | $161 / Sq Ft | |
| 12/03/2021 12/03/21 | For Sale | $290,000 | +119.7% | $163 / Sq Ft | |
| 12/03/2021 12/03/21 | Pending | -- | -- | -- | |
| 06/09/2021 06/09/21 | Sold | $132,000 | +1.5% | $74 / Sq Ft | View Prior Sale |
| 05/21/2021 05/21/21 | Pending | -- | -- | -- | |
| 05/20/2021 05/20/21 | For Sale | $130,000 | 0.0% | $73 / Sq Ft | |
| 05/19/2021 05/19/21 | Pending | -- | -- | -- | |
| 05/18/2021 05/18/21 | For Sale | $130,000 | 0.0% | $73 / Sq Ft | |
| 05/06/2021 05/06/21 | Pending | -- | -- | -- | |
| 05/03/2021 05/03/21 | For Sale | $130,000 | 0.0% | $73 / Sq Ft | |
| 04/28/2021 04/28/21 | Pending | -- | -- | -- | |
| 04/26/2021 04/26/21 | For Sale | $130,000 | -- | $73 / Sq Ft |
Purchase History
| Date | Type | Sale Price | Title Company |
|---|---|---|---|
| Special Warranty Deed | $285,000 | Weissman Pc | |
| Warranty Deed | $132,000 | -- | |
| Warranty Deed | $50,000 | -- | |
| Warranty Deed | $40,000 | -- | |
| Warranty Deed | $42,175 | -- | |
| Deed | $28,000 | -- | |
| Deed | $65,000 | -- |
Mortgage History
| Date | Status | Loan Amount | Loan Type |
|---|---|---|---|
| Open | $276,450 | New Conventional | |
| Previous Owner | $148,400 | New Conventional | |
| Previous Owner | $63,750 | New Conventional |
Source: First Multiple Listing Service (FMLS)
MLS Number: 7585949
APN: 0182-09-2-0-047
- GREEN Plan at Fairhaven
- ELLE Plan at Fairhaven
- HAYDEN Plan at Fairhaven
- CALI Plan at Fairhaven
- PENWELL Plan at Fairhaven
- 3686 Sweetbriar Cir
- 2040 S County Line Rd
- 8591 Chestnut Ln
- LOT 27 Chestnut Ln
- 8661 Chestnut Ln
- 3843 S Ridge Dr
- 8421 Lee Rd
- 8775 Lee Rd
- 8767 N View Dr
- 2499 Chestnut Log Loop
- 3957 Fairhaven Rd
- 3956 Fairhaven Rd
- 3965 Fairhaven Rd
- 3638 Sweetbriar Cir
- 8621 Chestnut Ln
- 1806 Oriole Trail
- 2053 Chestnut Log Dr
- 8888 Northview Dr
- 2632 Winding Creek Dr
- 2356 Justine Terrace
- 2725 Forrester Ct
- 1810 County Line Place
- 3156 Ellenton Dr
- 7962 Centera Ct
- 7850 Lee Rd
- 2301 Carlton Pkwy
- 1521 Lee
- 2788 Scarlett Ohara Ct
- 2005 Mount Vernon Rd
- 2116 Terry Ln
- 7703 Lee Rd
- 1884 David Dr
- 3065 Tara Woods Dr
