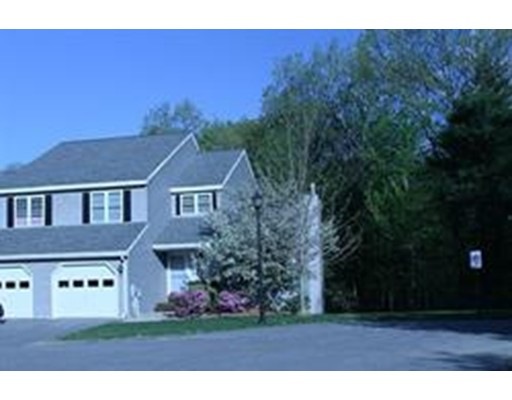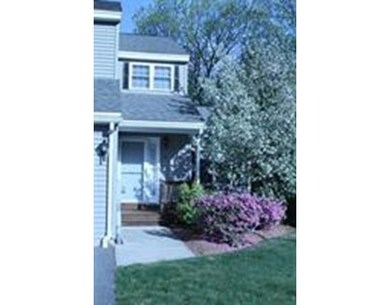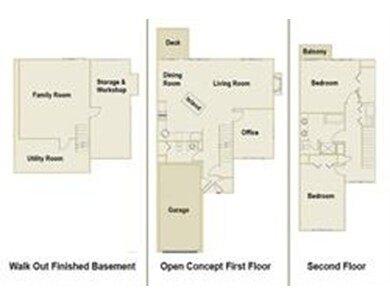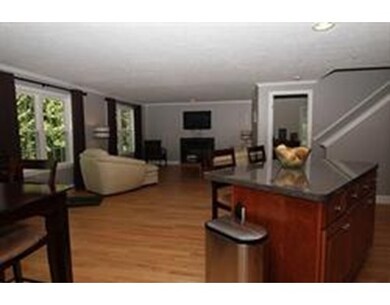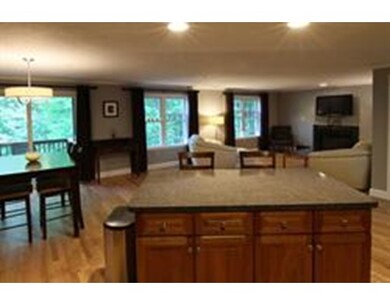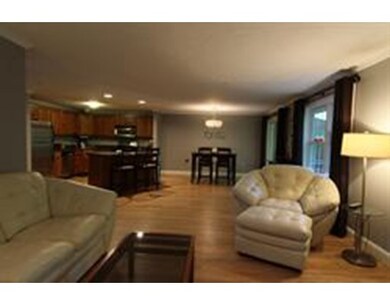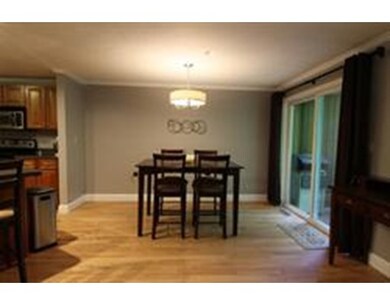
38 Acorn Ave Unit 38 Fitchburg, MA 01420
About This Home
As of April 2025DIFFICULT TO FIND EXPANDED END UNIT WITH EXTRA 3rd spare bedroom/office on 1st floor. HARDWOOD FLOORS throughout, including stairs and hallways. PROFESSIONALLY FINISHED HEATED 17x18 WALKOUT BASEMENT with slider, separate work shop/hobby space with window. Private wooded views from OPEN CONCEPT CHERRY Cabinet kitchen with ISLAND (not the wall). Nice location in OAK RIDGE ESTATES, last unit on a dead end road surrounded by trees and birds chirping. Close to the NEW MBTA stop and highway. UPGRADED LIGHT FIXTURES, CROWN MOULDING , Gas FIREPLACE, French door, Central A/C, 2nd floor Laundry, jetted tub, separate shower, double sinks. Garage. This one has all the extras you would want in a condo! OPEN HOUSE SUNDAY March 5 11:00-1:00 !
Last Buyer's Agent
Gail Sullivan
Advisors Living - Tewksbury

Property Details
Home Type
Condominium
Est. Annual Taxes
$4,899
Year Built
2005
Lot Details
0
Listing Details
- Unit Level: 1
- Unit Placement: End, Walkout
- Property Type: Condominium/Co-Op
- Other Agent: 2.00
- Special Features: None
- Property Sub Type: Condos
- Year Built: 2005
Interior Features
- Appliances: Range, Dishwasher, Refrigerator
- Fireplaces: 1
- Has Basement: Yes
- Fireplaces: 1
- Number of Rooms: 5
- Amenities: Public Transportation, Shopping, Park, Golf Course, Highway Access, Private School, T-Station, University
- Electric: Circuit Breakers
- Flooring: Hardwood
- Interior Amenities: French Doors
- No Living Levels: 3
Exterior Features
- Roof: Asphalt/Fiberglass Shingles
- Construction: Frame
- Exterior: Vinyl
- Exterior Unit Features: Deck - Roof, Deck - Vinyl
- Beach Ownership: Public
Garage/Parking
- Garage Parking: Attached, Garage Door Opener
- Garage Spaces: 1
- Parking: Off-Street
- Parking Spaces: 2
Utilities
- Cooling: Central Air
- Heating: Forced Air, Gas
- Heat Zones: 3
- Hot Water: Natural Gas
- Sewer: City/Town Sewer
- Water: City/Town Water
Condo/Co-op/Association
- Condominium Name: Oakridge Estates
- Association Fee Includes: Master Insurance, Road Maintenance, Landscaping, Snow Removal, Refuse Removal
- Management: Professional - Off Site
- Pets Allowed: Yes w/ Restrictions
- No Units: 100
- Unit Building: 38
Fee Information
- Fee Interval: Monthly
Lot Info
- Assessor Parcel Number: M:0S47 B:0002 L:38
- Zoning: RR
Ownership History
Purchase Details
Home Financials for this Owner
Home Financials are based on the most recent Mortgage that was taken out on this home.Purchase Details
Home Financials for this Owner
Home Financials are based on the most recent Mortgage that was taken out on this home.Purchase Details
Home Financials for this Owner
Home Financials are based on the most recent Mortgage that was taken out on this home.Purchase Details
Home Financials for this Owner
Home Financials are based on the most recent Mortgage that was taken out on this home.Purchase Details
Home Financials for this Owner
Home Financials are based on the most recent Mortgage that was taken out on this home.Purchase Details
Purchase Details
Similar Homes in Fitchburg, MA
Home Values in the Area
Average Home Value in this Area
Purchase History
| Date | Type | Sale Price | Title Company |
|---|---|---|---|
| Condominium Deed | $360,000 | None Available | |
| Condominium Deed | $360,000 | None Available | |
| Condominium Deed | $300,000 | None Available | |
| Condominium Deed | $300,000 | None Available | |
| Not Resolvable | $207,500 | -- | |
| Not Resolvable | $197,000 | -- | |
| Not Resolvable | $160,000 | -- | |
| Deed | $228,000 | -- | |
| Deed | $228,000 | -- | |
| Deed | $221,992 | -- | |
| Deed | $221,992 | -- |
Mortgage History
| Date | Status | Loan Amount | Loan Type |
|---|---|---|---|
| Previous Owner | $240,000 | Purchase Money Mortgage | |
| Previous Owner | $155,000 | New Conventional | |
| Previous Owner | $187,150 | New Conventional | |
| Previous Owner | $100,000 | New Conventional |
Property History
| Date | Event | Price | Change | Sq Ft Price |
|---|---|---|---|---|
| 04/25/2025 04/25/25 | Sold | $360,000 | +1.4% | $180 / Sq Ft |
| 03/26/2025 03/26/25 | Pending | -- | -- | -- |
| 03/21/2025 03/21/25 | For Sale | $354,900 | +18.3% | $177 / Sq Ft |
| 07/07/2021 07/07/21 | Sold | $300,000 | +3.5% | $190 / Sq Ft |
| 05/12/2021 05/12/21 | Pending | -- | -- | -- |
| 05/05/2021 05/05/21 | For Sale | $289,900 | +39.7% | $183 / Sq Ft |
| 04/28/2017 04/28/17 | Sold | $207,500 | -3.5% | $131 / Sq Ft |
| 03/06/2017 03/06/17 | Pending | -- | -- | -- |
| 02/28/2017 02/28/17 | For Sale | $215,000 | +9.1% | $136 / Sq Ft |
| 07/17/2015 07/17/15 | Sold | $197,000 | 0.0% | $125 / Sq Ft |
| 06/23/2015 06/23/15 | Pending | -- | -- | -- |
| 06/10/2015 06/10/15 | Off Market | $197,000 | -- | -- |
| 05/28/2015 05/28/15 | For Sale | $198,900 | +24.3% | $126 / Sq Ft |
| 02/14/2012 02/14/12 | Sold | $160,000 | -4.8% | $101 / Sq Ft |
| 01/07/2012 01/07/12 | Pending | -- | -- | -- |
| 11/04/2011 11/04/11 | Price Changed | $168,000 | -5.6% | $106 / Sq Ft |
| 09/19/2011 09/19/11 | For Sale | $178,000 | -- | $113 / Sq Ft |
Tax History Compared to Growth
Tax History
| Year | Tax Paid | Tax Assessment Tax Assessment Total Assessment is a certain percentage of the fair market value that is determined by local assessors to be the total taxable value of land and additions on the property. | Land | Improvement |
|---|---|---|---|---|
| 2025 | $4,899 | $362,600 | $0 | $362,600 |
| 2024 | $5,032 | $339,800 | $0 | $339,800 |
| 2023 | $4,409 | $275,200 | $0 | $275,200 |
| 2022 | $4,357 | $247,400 | $0 | $247,400 |
| 2021 | $4,316 | $226,800 | $0 | $226,800 |
| 2020 | $4,086 | $207,300 | $0 | $207,300 |
| 2019 | $4,020 | $196,200 | $0 | $196,200 |
| 2018 | $3,788 | $180,300 | $0 | $180,300 |
| 2017 | $3,707 | $172,500 | $0 | $172,500 |
| 2016 | $3,632 | $171,100 | $0 | $171,100 |
| 2015 | $3,474 | $168,000 | $0 | $168,000 |
| 2014 | $3,470 | $175,000 | $0 | $175,000 |
Agents Affiliated with this Home
-
C
Seller's Agent in 2025
ChangBae Son
Premier Realty Group - Lexington
21 Total Sales
-
C
Buyer's Agent in 2025
Chin Chan
88 Realty
5 Total Sales
-

Seller's Agent in 2021
Stacy DiPhillipo
EXIT New Options Real Estate
(774) 345-0354
65 Total Sales
-

Buyer's Agent in 2021
Corrie Ann Carbone-Patricelli
Lamacchia Realty, Inc.
(774) 696-6662
90 Total Sales
-

Seller's Agent in 2017
Giovanna Graves
Central Mass Real Estate
(978) 877-1735
88 Total Sales
-
G
Buyer's Agent in 2017
Gail Sullivan
Advisors Living - Tewksbury
Map
Source: MLS Property Information Network (MLS PIN)
MLS Number: 72123680
APN: FITC-000047S-000002-000038
- 14 Patriot Rd Unit 14
- 89 Green Briar Rd Unit 67
- 108 Green Briar Rd Unit 108
- 15 Cascade St
- 30 Plain St
- 65 Southwick St
- 72-74 Ward St
- 68 Appleton Cir
- 17 Simonds Rd
- 70 Sanborn St
- 800 Shea St
- 52 Alice Ave
- 52 Lee Ave
- 103 Theresa St
- 1317 Westminster St
- 44 Fairview St
- 100 Clearview Ave
- 390 Madison St
- 96 Caspian Way
- 14 Felton St
