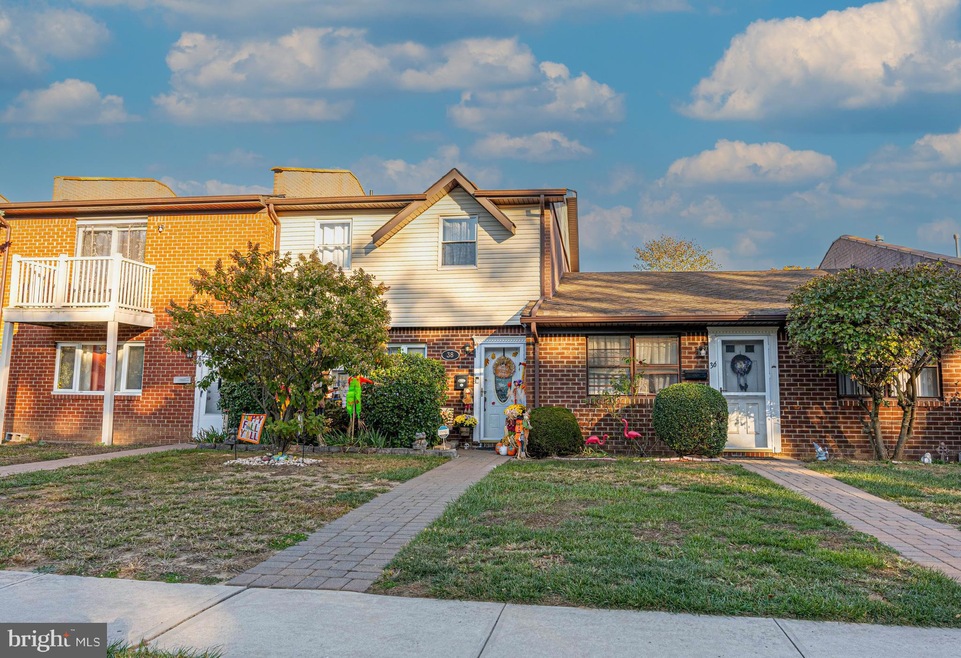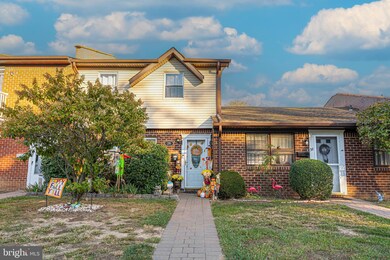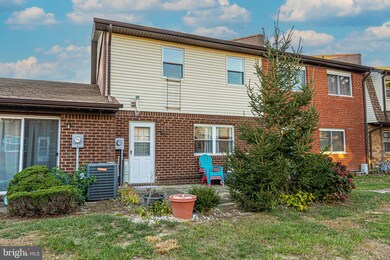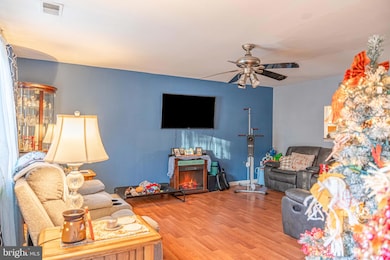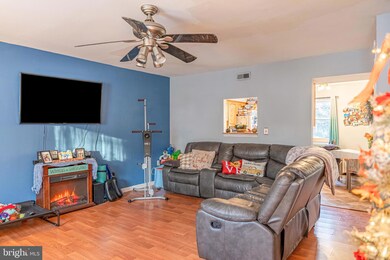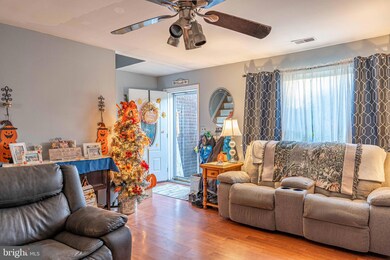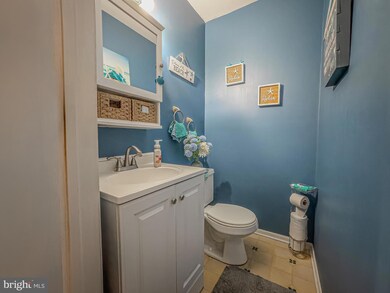
Highlights
- Colonial Architecture
- Attic
- Tennis Courts
- Clubhouse
- Heated Community Pool
- Eat-In Kitchen
About This Home
As of March 2025Discover your dream home in this vibrant, family-friendly community. With three inviting pools, basketball and tennis courts, and a warm neighborhood atmosphere, this is the perfect place to create lasting memories with your loved ones. Conveniently located near multiple local parks and schools, your family will enjoy easy access to outdoor activities and educational opportunities. Plus, with NJ Transit and major highways close by, commuting to work or exploring all that New Jersey has to offer is a breeze. This lovely home boasts newer windows, providing energy efficiency and a bright, cheerful interior. Don’t miss the spacious full attic storage—it's the size of the entire upstairs, perfect for all your storage needs! Don’t wait—this gem won’t last long! Schedule your showing today and start your next chapter at 38 Adriana Ct!
Townhouse Details
Home Type
- Townhome
Est. Annual Taxes
- $4,282
Year Built
- Built in 1974
Lot Details
- 5,942 Sq Ft Lot
- Infill Lot
HOA Fees
- $209 Monthly HOA Fees
Home Design
- Colonial Architecture
- Brick Exterior Construction
- Slab Foundation
- Vinyl Siding
Interior Spaces
- 1,300 Sq Ft Home
- Property has 2 Levels
- Ceiling Fan
- Dining Area
- Attic
Kitchen
- Eat-In Kitchen
- Stove
Bedrooms and Bathrooms
- 3 Bedrooms
Laundry
- Dryer
- Washer
Parking
- 1 Open Parking Space
- 1 Parking Space
- Private Parking
- Free Parking
- Parking Lot
Utilities
- Forced Air Heating and Cooling System
- Natural Gas Water Heater
- Cable TV Available
Listing and Financial Details
- Tax Lot 00002
- Assessor Parcel Number 07-01429 02-00002-C0038
Community Details
Overview
- Association fees include all ground fee, common area maintenance, lawn maintenance, pool(s), recreation facility, road maintenance, trash
- Taylor Management HOA
- Evergreen Woods Subdivision
Amenities
- Common Area
- Clubhouse
- Party Room
- Community Dining Room
Recreation
- Tennis Courts
- Baseball Field
- Community Basketball Court
- Community Playground
- Heated Community Pool
Ownership History
Purchase Details
Home Financials for this Owner
Home Financials are based on the most recent Mortgage that was taken out on this home.Purchase Details
Purchase Details
Home Financials for this Owner
Home Financials are based on the most recent Mortgage that was taken out on this home.Purchase Details
Home Financials for this Owner
Home Financials are based on the most recent Mortgage that was taken out on this home.Similar Homes in Brick, NJ
Home Values in the Area
Average Home Value in this Area
Purchase History
| Date | Type | Sale Price | Title Company |
|---|---|---|---|
| Deed | $255,000 | None Listed On Document | |
| Deed | $255,000 | None Listed On Document | |
| Deed | -- | -- | |
| Deed | $103,900 | -- | |
| Deed | $60,000 | -- |
Mortgage History
| Date | Status | Loan Amount | Loan Type |
|---|---|---|---|
| Open | $226,750 | Construction | |
| Closed | $226,750 | Construction | |
| Previous Owner | $132,000 | New Conventional | |
| Previous Owner | $55,000 | Credit Line Revolving | |
| Previous Owner | $600,000 | New Conventional | |
| Previous Owner | $88,300 | No Value Available | |
| Previous Owner | $54,000 | No Value Available |
Property History
| Date | Event | Price | Change | Sq Ft Price |
|---|---|---|---|---|
| 06/24/2025 06/24/25 | Pending | -- | -- | -- |
| 06/13/2025 06/13/25 | Price Changed | $314,900 | -1.6% | $242 / Sq Ft |
| 06/09/2025 06/09/25 | Price Changed | $319,900 | -1.5% | $246 / Sq Ft |
| 05/30/2025 05/30/25 | Price Changed | $324,900 | -2.7% | $250 / Sq Ft |
| 05/19/2025 05/19/25 | Price Changed | $334,000 | -1.7% | $257 / Sq Ft |
| 05/09/2025 05/09/25 | Price Changed | $339,900 | -2.9% | $261 / Sq Ft |
| 04/29/2025 04/29/25 | For Sale | $349,900 | +37.2% | $269 / Sq Ft |
| 03/26/2025 03/26/25 | Sold | $255,000 | -17.7% | $196 / Sq Ft |
| 03/10/2025 03/10/25 | Pending | -- | -- | -- |
| 02/27/2025 02/27/25 | Price Changed | $309,900 | -7.5% | $238 / Sq Ft |
| 12/29/2024 12/29/24 | Price Changed | $335,000 | -2.6% | $258 / Sq Ft |
| 11/18/2024 11/18/24 | Price Changed | $343,999 | -1.7% | $265 / Sq Ft |
| 10/30/2024 10/30/24 | Price Changed | $349,900 | -2.8% | $269 / Sq Ft |
| 10/18/2024 10/18/24 | For Sale | $359,999 | -- | $277 / Sq Ft |
Tax History Compared to Growth
Tax History
| Year | Tax Paid | Tax Assessment Tax Assessment Total Assessment is a certain percentage of the fair market value that is determined by local assessors to be the total taxable value of land and additions on the property. | Land | Improvement |
|---|---|---|---|---|
| 2024 | $4,072 | $163,800 | $90,000 | $73,800 |
| 2023 | $4,018 | $163,800 | $90,000 | $73,800 |
| 2022 | $4,018 | $163,800 | $90,000 | $73,800 |
| 2021 | $3,936 | $163,800 | $90,000 | $73,800 |
| 2020 | $3,882 | $163,800 | $90,000 | $73,800 |
| 2019 | $3,807 | $163,800 | $90,000 | $73,800 |
| 2018 | $3,720 | $163,800 | $90,000 | $73,800 |
| 2017 | $3,620 | $163,800 | $90,000 | $73,800 |
| 2016 | $3,594 | $163,800 | $90,000 | $73,800 |
| 2015 | $3,499 | $163,800 | $90,000 | $73,800 |
| 2014 | $3,464 | $163,800 | $90,000 | $73,800 |
Agents Affiliated with this Home
-
T
Seller's Agent in 2025
Theresa Kuyl
Real Broker, LLC- Red Bank
-
S
Seller's Agent in 2025
Shayden Feret
Romano Realty
-
D
Seller Co-Listing Agent in 2025
Dominic DeCesare
Real Broker, LLC- Red Bank
-
E
Buyer's Agent in 2025
Ebony Evans
Keller Williams Avon Realty
-
d
Buyer's Agent in 2025
datacorrect BrightMLS
Non Subscribing Office
Map
Source: Bright MLS
MLS Number: NJOC2029580
APN: 07-01429-02-00002-0000-C0038
- 1446 Viola Ct Unit 1
- 53 Burnt Tavern Rd
- 67 Burnt Tavern Rd
- 15 Wilson Dr
- 1 A Newtons Corner Rd
- 560 Labanna Ct Unit 50B
- 120 Primrose Ln
- 36 Wilson Dr
- 1184 Rachel Ct Unit 71C
- 173 Primrose Ln
- 8 Debbie Dr
- 18 Skipper Ln
- 14 Campion Ct
- 6 Hardy Ct
- 48 Wordsworth Rd
- 49 Primrose Ln Unit 139
- 50 Burton Dr
- 41 Alan Terrace
- 7 Kathy Ct Unit 6204
- 43 Arlyn Dr
