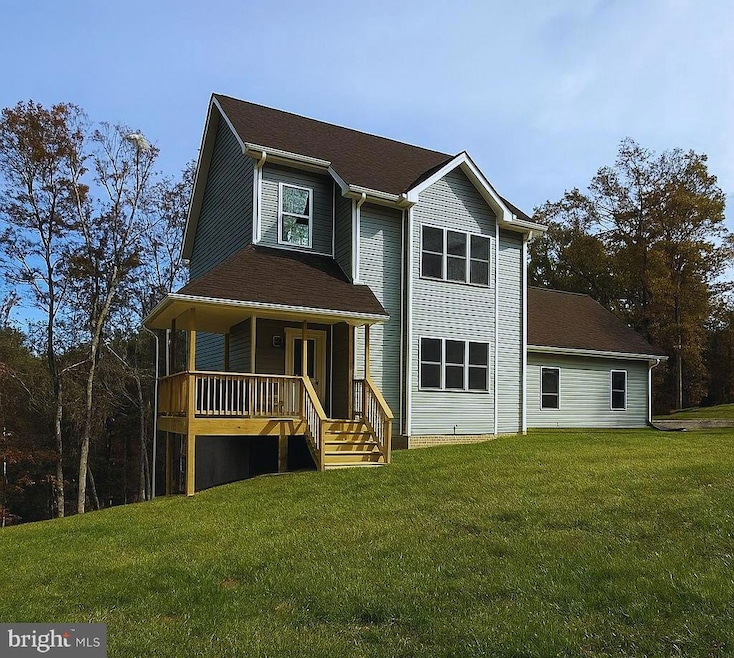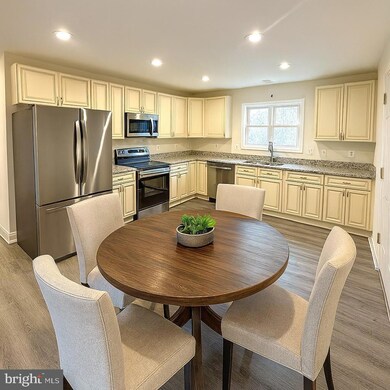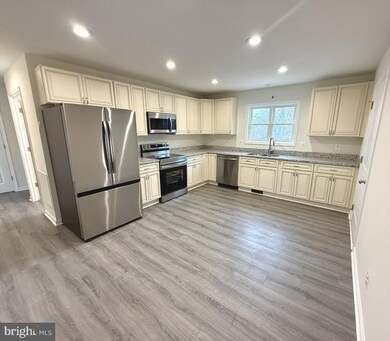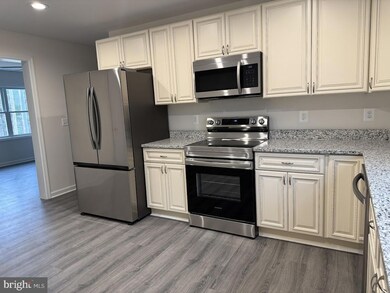38 Aluna Dr Front Royal, VA 22630
Estimated payment $3,141/month
Highlights
- Very Popular Property
- Gourmet Kitchen
- 1 Acre Lot
- New Construction
- View of Trees or Woods
- Colonial Architecture
About This Home
Construction complete and move-in ready!
This brand-new 4-bedroom, 3-bath colonial is located on a quiet dead-end lane with mountain views on a 1-acre lot backing to trees. A covered front porch provides a great spot to enjoy the mountain views and morning coffee. The main level includes a bedroom, and the home features dual-zoned HVAC and a spacious 2-car garage.
The gourmet kitchen offers new stainless steel appliances, soft-close cabinets, and a huge walk-in pantry. The full unfinished basement is roughed in for a future bath, providing options for additional living space or storage.
Quality construction, functional layout, and a private setting.
Listing Agent
(540) 692-2345 kristinatowns@yahoo.com Weichert Realtors - Blue Ribbon License #0225224725 Listed on: 11/07/2025

Home Details
Home Type
- Single Family
Year Built
- Built in 2025 | New Construction
Lot Details
- 1 Acre Lot
- Backs to Trees or Woods
- Front Yard
- Property is in excellent condition
HOA Fees
- $8 Monthly HOA Fees
Parking
- 2 Car Attached Garage
- Side Facing Garage
Property Views
- Woods
- Mountain
Home Design
- Colonial Architecture
- Vinyl Siding
- Concrete Perimeter Foundation
Interior Spaces
- Property has 3 Levels
- Ceiling Fan
- Recessed Lighting
- Living Room
- Dining Area
- Unfinished Basement
- Interior and Exterior Basement Entry
Kitchen
- Gourmet Kitchen
- Walk-In Pantry
- Stove
- Built-In Microwave
- Dishwasher
- Stainless Steel Appliances
Flooring
- Rough-In
- Ceramic Tile
- Luxury Vinyl Plank Tile
Bedrooms and Bathrooms
Outdoor Features
- Porch
Schools
- Ressie Jeffries Elementary School
- Skyline Middle School
- Skyline High School
Utilities
- Forced Air Zoned Heating and Cooling System
- Heat Pump System
- Well
- Electric Water Heater
- Septic Equal To The Number Of Bedrooms
Community Details
- Association fees include road maintenance, snow removal
- Built by Vaught Homes llc
- Royal View Estates Subdivision
Map
Home Values in the Area
Average Home Value in this Area
Property History
| Date | Event | Price | List to Sale | Price per Sq Ft |
|---|---|---|---|---|
| 11/07/2025 11/07/25 | For Sale | $499,500 | -- | $307 / Sq Ft |
Source: Bright MLS
MLS Number: VAWR2012730
- 451 Lakeside Dr
- 243 Poplar Rd
- 27 Cheyenne Ln
- 0 Arrowhead Rd Unit VAWR2012580
- 0 Fontana Rd Unit VAWR2011676
- 510 Windy Pines Rd
- 364 Stoney Bottom Rd
- 365 Stoney Bottom Rd
- 609 Rawley Ridge Dr
- Lot 25 Sunset Village Rd
- 226 Twin Oaks Dr
- 0 Fox Hill Dr
- 0 Stonewall Jackson Hwy Unit VAWR2011074
- 0 Stonewall Jackson Hwy Unit LotWP001 23538395
- 71 Arthur Burke Ln
- 5310 Stonewall Jackson Hwy
- 400 Deer Run Cir
- 12D1 River Oak Dr
- 0 Oakview Dr
- 9 Buck Mountain Rd
- 138 Kerfoot Ave
- 117 S Shenandoah Ave
- 122 S Shenandoah Ave Unit 1
- 125 Beeden Ln
- 112 Ryder Benson Ln
- 436 Action St
- 346 W 11th St
- 328 W 11th St
- 106 Chester St
- 127 Chester St
- 852 Morgan Place
- 816 N Commerce Ave Unit B
- 816 N Commerce Ave
- 9 Shenandoah Commons Way
- 1298 Queens Hwy
- 331 Pomeroy Rd
- 1140 Happy Ridge Dr
- 162 S Marshall St
- 588 E King St
- 862 Carrier Dr






