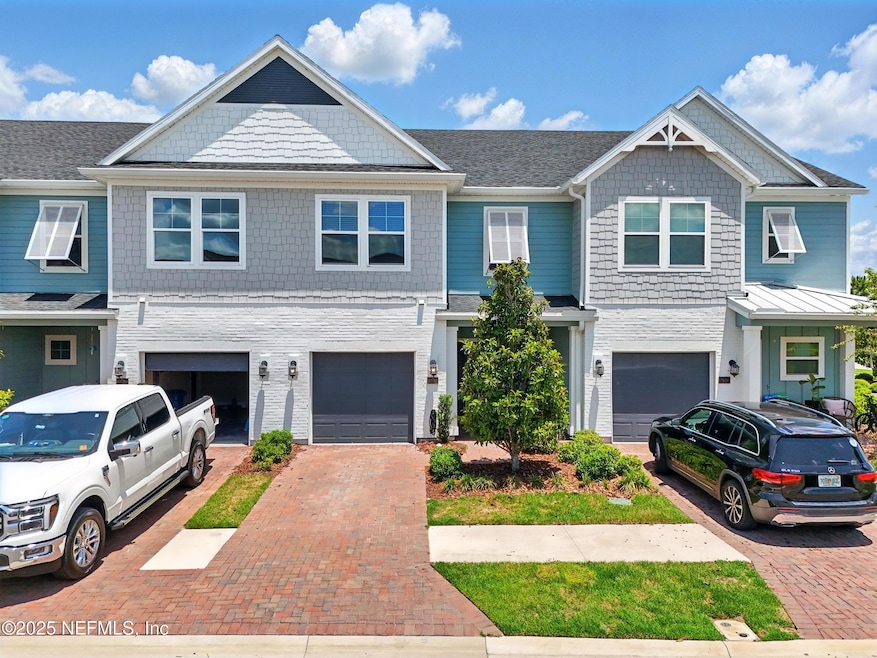
38 Appleton Ct Saint Augustine, FL 32092
Shearwater NeighborhoodEstimated payment $2,114/month
Highlights
- Community Boat Launch
- Fitness Center
- Clubhouse
- Timberlin Creek Elementary School Rated A
- Open Floorplan
- Wood Flooring
About This Home
Priced below Builder & includes transferable Warranty! Enjoy Low Maintenance Coastal Style Living in the Heart of Shearwater- Ready Now! Best Location in the Community! (Easy Walk to Amenities) Enjoy all of the Resort Style Amenities including the Massive Waterslide Pool w Lazy River, Fitness Center, Tennis courts, Kayak Launch, Scenic Trails, Community Garden, Dog Parks, Playgrounds, Golf Cart Paths & Event Field. This Charming 3 Bedrm 2.5 Bath Townhm has Amazing Curb Appeal & is Better than New w Upgraded flooring, fixtures & AC. Save Time & $ w Roof, Exterior Painting, Ext Insurance & Lawncare included. This Hm is Light & Bright w Gray Wood Tile & Wood Laminate Flooring everywhere except Bedrms. Spacious Open Floor Plan is designed for Entertaining w the Kitchen flowing seamlessly into the Dining & Family Rm & incls a Half Bath w Gorgeous Mirror Downstairs. Beautiful Kitchen features 42'' White Cabinets w Gray Quartz Counters & an Island Breakfast Bar w Farmhouse Sink. Upstairs you will find Your Oversized Primary Bedroom with a Huge Walk-in Closet with a Fabulous Shelving System. Spacious Bath w Dual Vanities, Quartz Countertops & Large Walk-in Shower. There are Two additional Generous sized Bedrooms, another Bath with Upgraded Mirrors, Dual Quartz Vanities & your Laundry Room. Relax & Grill Out on Your Covered, Screened Lanai including a Nice Mounted TV. Other features include a One Car Garage, Adorable Front Porch and a Pavered Driveway. Upgraded AC & Vinyl Plank Flooring on Stairs and Upstairs Hallway. Prime Location in the Community with an Easy Walk, Bike or Cart Ride to the Amenities - only 0.8 of a mile! Located in One of the Best School Systems in the Nation with a New K-8 located in the Community. Minutes from Shopping, Schools & Wonderful Dining. Enjoy Everything the Area has to Offer being approx: 20 miles to downtown St. Augustine, 20 miles to the St Johns Town Center, 17 miles to the Beach & Minutes to the River. A New County Park is underway in the Community which will feature Pickleball & Basketball Courts. Perfect for Investors, First Time Homebuyers or those looking to right size. Best Price in the Community & Checks All the Boxes!
Townhouse Details
Home Type
- Townhome
Est. Annual Taxes
- $2,922
Year Built
- Built in 2021
HOA Fees
- $200 Monthly HOA Fees
Parking
- 1 Car Garage
- Additional Parking
- On-Street Parking
Home Design
- Shingle Roof
Interior Spaces
- 1,631 Sq Ft Home
- 2-Story Property
- Open Floorplan
- Ceiling Fan
- Entrance Foyer
- Screened Porch
Kitchen
- Eat-In Kitchen
- Breakfast Bar
- Electric Oven
- Electric Range
- Microwave
- Dishwasher
- Disposal
Flooring
- Wood
- Carpet
- Tile
Bedrooms and Bathrooms
- 3 Bedrooms
- Split Bedroom Floorplan
- Walk-In Closet
- Shower Only
Laundry
- Dryer
- Washer
Schools
- Trout Creek Academy Elementary And Middle School
- Beachside High School
Utilities
- Central Heating and Cooling System
- Electric Water Heater
Additional Features
- Patio
- 2,178 Sq Ft Lot
Listing and Financial Details
- Assessor Parcel Number 0100152230
Community Details
Overview
- Association fees include insurance, ground maintenance, maintenance structure
- Shearwater Subdivision
Amenities
- Clubhouse
Recreation
- Community Boat Launch
- Tennis Courts
- Community Playground
- Fitness Center
- Children's Pool
- Park
- Dog Park
- Jogging Path
Map
Home Values in the Area
Average Home Value in this Area
Tax History
| Year | Tax Paid | Tax Assessment Tax Assessment Total Assessment is a certain percentage of the fair market value that is determined by local assessors to be the total taxable value of land and additions on the property. | Land | Improvement |
|---|---|---|---|---|
| 2025 | $5,129 | $259,551 | -- | -- |
| 2024 | $5,129 | $252,236 | -- | -- |
| 2023 | $5,129 | $244,889 | $60,000 | $184,889 |
| 2022 | $5,066 | $259,462 | $0 | $0 |
| 2021 | $2,572 | $48,000 | $0 | $0 |
| 2020 | $2,580 | $48,000 | $0 | $0 |
Property History
| Date | Event | Price | Change | Sq Ft Price |
|---|---|---|---|---|
| 08/04/2025 08/04/25 | Price Changed | $305,000 | -1.0% | $187 / Sq Ft |
| 07/29/2025 07/29/25 | Price Changed | $308,000 | -0.6% | $189 / Sq Ft |
| 06/28/2025 06/28/25 | Price Changed | $310,000 | -1.6% | $190 / Sq Ft |
| 06/22/2025 06/22/25 | Price Changed | $314,900 | -1.4% | $193 / Sq Ft |
| 06/07/2025 06/07/25 | Price Changed | $319,500 | -5.5% | $196 / Sq Ft |
| 05/24/2025 05/24/25 | Price Changed | $338,000 | -3.4% | $207 / Sq Ft |
| 05/15/2025 05/15/25 | For Sale | $350,000 | -- | $215 / Sq Ft |
Purchase History
| Date | Type | Sale Price | Title Company |
|---|---|---|---|
| Special Warranty Deed | $300,000 | Lennar Title Inc |
Mortgage History
| Date | Status | Loan Amount | Loan Type |
|---|---|---|---|
| Open | $285,000 | New Conventional |
Similar Homes in the area
Source: realMLS (Northeast Florida Multiple Listing Service)
MLS Number: 2087680
APN: 010015-2230
- 88 Appleton Ct
- 39 Gilchrist Way
- 18 Longtail Dr
- 74 Cobalt Ln
- 86 Ridgewind Dr
- 92 Goodhope Ct
- 305 Seahill Dr
- 48 Martha Ct
- 392 Rosemont Dr
- 49 Bramble Ct
- 37 Tyson Ct
- 336 Belfort Ct
- 488 Windley Dr
- 453 Windley Dr
- 19 Bolsana Ct
- 57 Dollar Ct
- 154 Palisade Dr
- 70 Atlas Dr
- 746 Glenneyre Cir
- 8223 Hardwood Landing Rd






