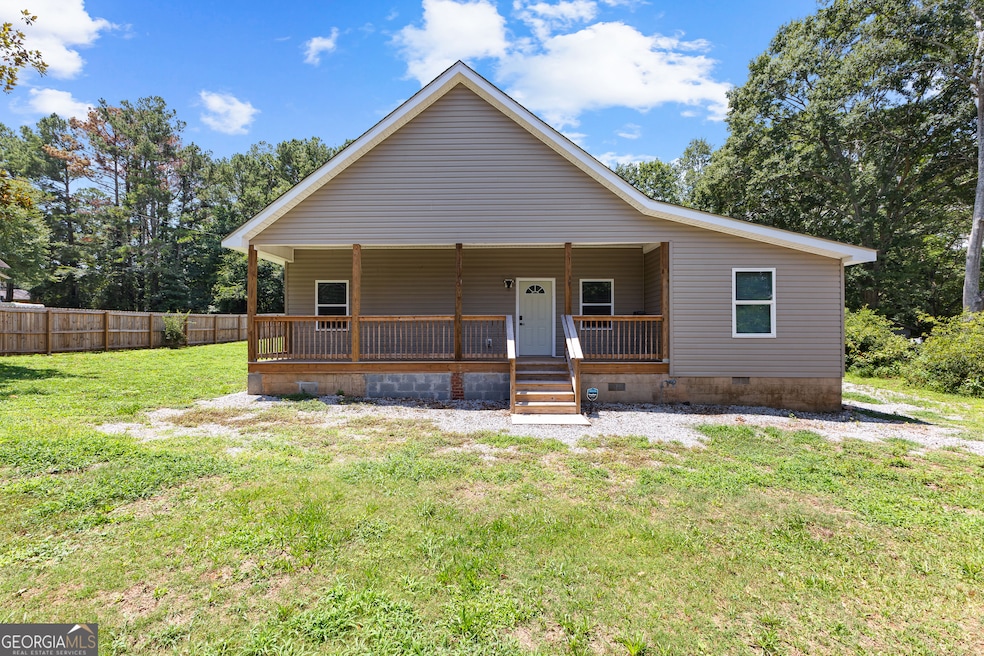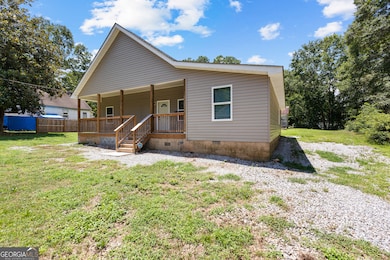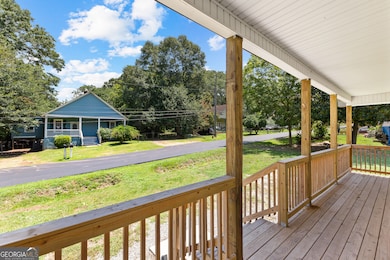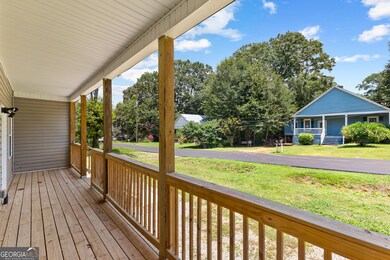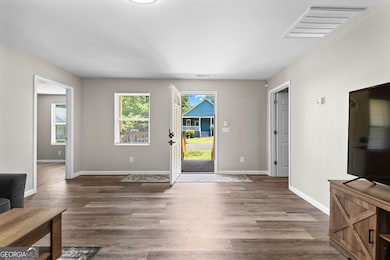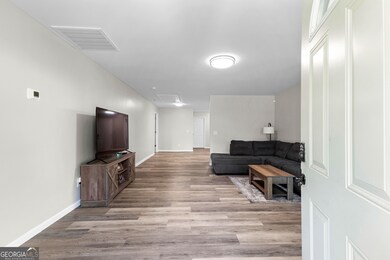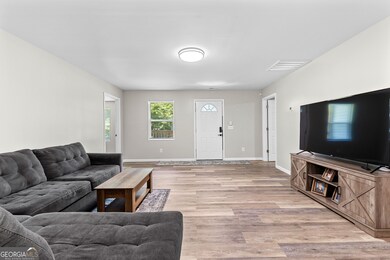38 Arnco Fifth St Newnan, GA 30263
Estimated payment $1,643/month
Highlights
- Craftsman Architecture
- No HOA
- Porch
- Solid Surface Countertops
- Breakfast Area or Nook
- Walk-In Closet
About This Home
Adorable totally renovated cottage just minutes from historic Downtown Newnan. With 1900 sf of living space, this beautiful home features an open concept floorplan with new LVP flooring throughout. There is a spacious great room that opens to the dining area and well appointed kitchen which features plenty of countertop space, new cabinetry, new stainless appliances and granite countertops. The spacious primary suite features a walk-in closet and an en suite with an oversized tile shower and new vanity. The 3 additional bedrooms are all spacious and have great closet space. The second bathroom features a tub/shower combo and new vanity. There is a large laundry room with plenty of space for pantry shelving*Everything is new! Lighting, flooring, paint, siding, roof, and HVAC. Enjoy relaxing on the spacious rocking-chair front porch and take advantage of the convenient location just minutes from Historic Downtown Newnan, Whitesburg, and Carrollton. If the buyer uses the seller's preferred lender, they will receive a lender credit of up to 1% of the loan amount toward closing costs. Move right in and celebrate the Holiday Season in your beautiful new home!
Home Details
Home Type
- Single Family
Est. Annual Taxes
- $2,329
Year Built
- Built in 1933
Lot Details
- 0.31 Acre Lot
- Level Lot
Home Design
- Craftsman Architecture
- Composition Roof
- Vinyl Siding
Interior Spaces
- 1,900 Sq Ft Home
- 1-Story Property
- Combination Dining and Living Room
- Vinyl Flooring
- Crawl Space
Kitchen
- Breakfast Area or Nook
- Oven or Range
- Microwave
- Dishwasher
- Solid Surface Countertops
Bedrooms and Bathrooms
- 4 Main Level Bedrooms
- Walk-In Closet
- 2 Full Bathrooms
- Bathtub Includes Tile Surround
Laundry
- Laundry Room
- Laundry in Hall
Parking
- 2 Parking Spaces
- Parking Pad
- Off-Street Parking
Outdoor Features
- Outbuilding
- Porch
Schools
- Arnco Sargent Elementary School
- Evans Middle School
- Newnan High School
Utilities
- Central Heating and Cooling System
- Electric Water Heater
- High Speed Internet
- Cable TV Available
Community Details
- No Home Owners Association
Map
Home Values in the Area
Average Home Value in this Area
Tax History
| Year | Tax Paid | Tax Assessment Tax Assessment Total Assessment is a certain percentage of the fair market value that is determined by local assessors to be the total taxable value of land and additions on the property. | Land | Improvement |
|---|---|---|---|---|
| 2025 | $2,329 | $98,584 | $8,000 | $90,584 |
| 2024 | $446 | $20,288 | $8,000 | $12,288 |
| 2023 | $446 | $14,478 | $4,000 | $10,478 |
| 2022 | $271 | $10,983 | $2,000 | $8,983 |
| 2021 | $259 | $9,836 | $2,000 | $7,836 |
| 2020 | $261 | $9,836 | $2,000 | $7,836 |
| 2019 | $485 | $16,585 | $4,500 | $12,085 |
| 2018 | $346 | $16,585 | $4,500 | $12,085 |
| 2017 | $218 | $12,214 | $1,800 | $10,414 |
| 2016 | $217 | $12,214 | $1,800 | $10,414 |
| 2015 | $216 | $12,214 | $1,800 | $10,414 |
| 2014 | $8 | $12,214 | $1,800 | $10,414 |
Property History
| Date | Event | Price | List to Sale | Price per Sq Ft |
|---|---|---|---|---|
| 11/13/2025 11/13/25 | For Sale | $275,000 | -- | $145 / Sq Ft |
Purchase History
| Date | Type | Sale Price | Title Company |
|---|---|---|---|
| Warranty Deed | $250,000 | -- | |
| Warranty Deed | $48,000 | -- | |
| Public Action Common In Florida Clerks Tax Deed Or Tax Deeds Or Property Sold For Taxes | $3,700 | -- | |
| Deed | $59,000 | -- | |
| Quit Claim Deed | -- | -- | |
| Deed | -- | -- |
Mortgage History
| Date | Status | Loan Amount | Loan Type |
|---|---|---|---|
| Open | $241,656 | New Conventional | |
| Previous Owner | $51,937 | New Conventional |
Source: Georgia MLS
MLS Number: 10643033
APN: 047A-092
- 21 Clemit Harris Rd Unit LOT 21
- 23 Clemit Harris Rd Unit LOT 23
- 1 Arnco Second St
- Windsor Plan at Clemit Harris Place
- Elmsworth Plan at Clemit Harris Place
- 22 Clemit Harris Rd Unit LOT 22
- Murphy Plan at Belle Hall
- Harris Plan at Belle Hall
- Stanton Plan at Belle Hall
- Dansby Plan at Belle Hall
- Millwood Plan at Belle Hall
- Palmer Plan at Belle Hall
- Springer Plan at Belle Hall
- Woodbury Plan at Belle Hall
- Caray Plan at Belle Hall
- Greywell Plan at Belle Hall
- Sutton Plan at Belle Hall
- Benson A XL Plan at Belle Hall
- 66 Belle Hall Dr Unit 2
- 68 Ballyfin Way
