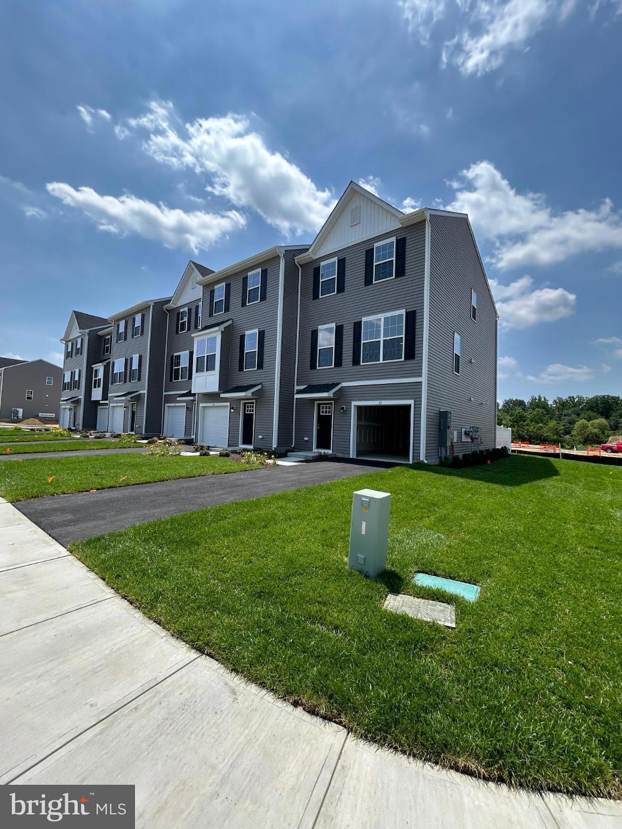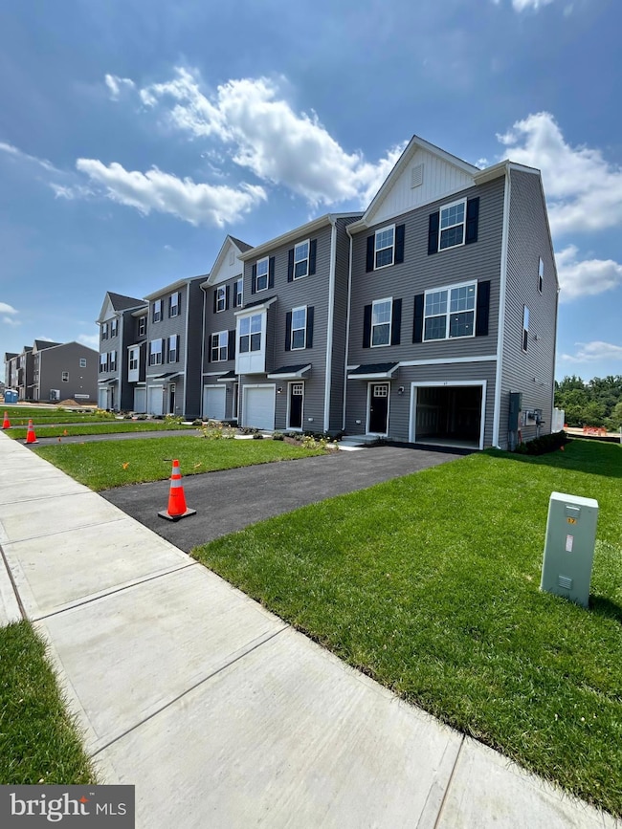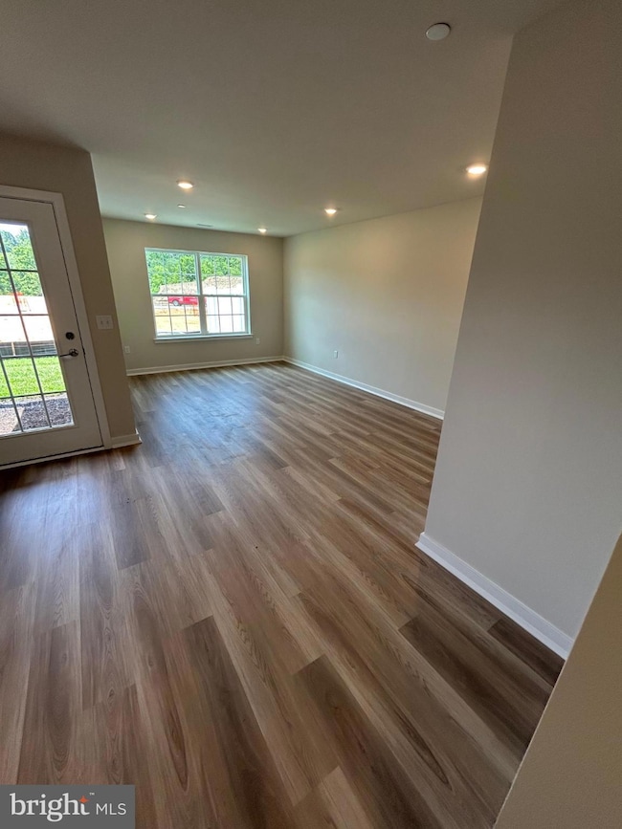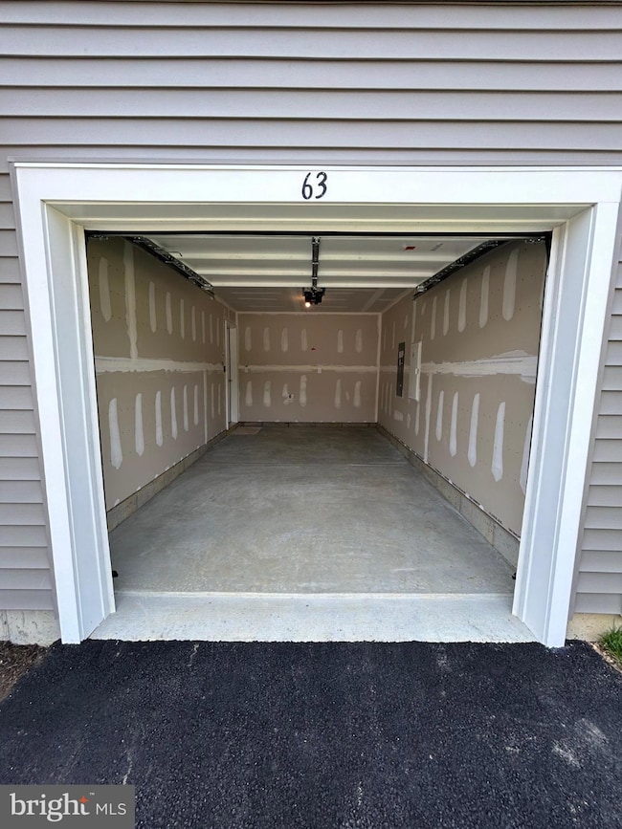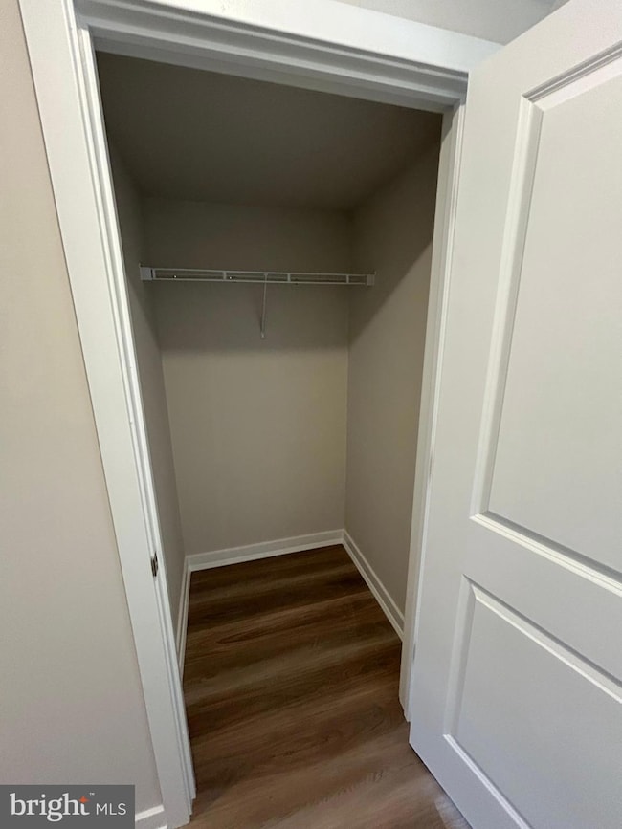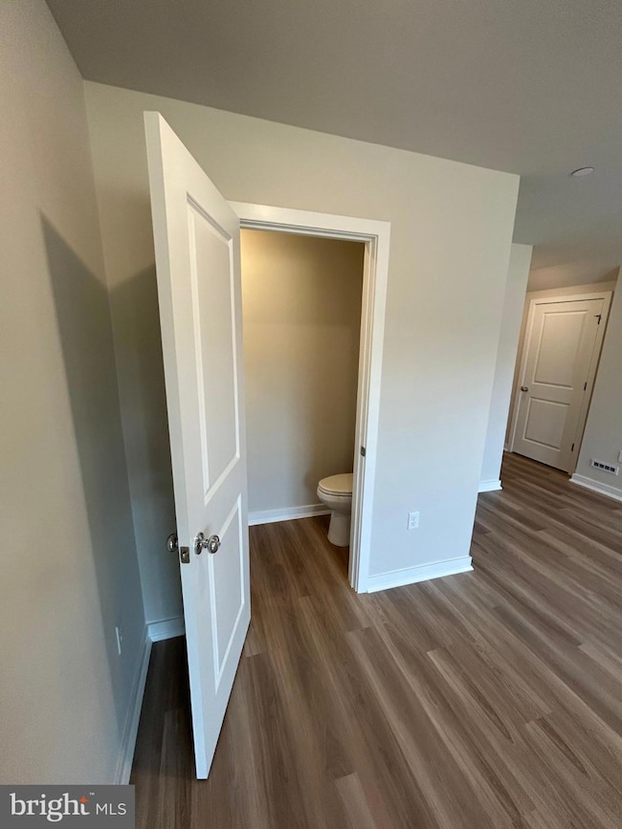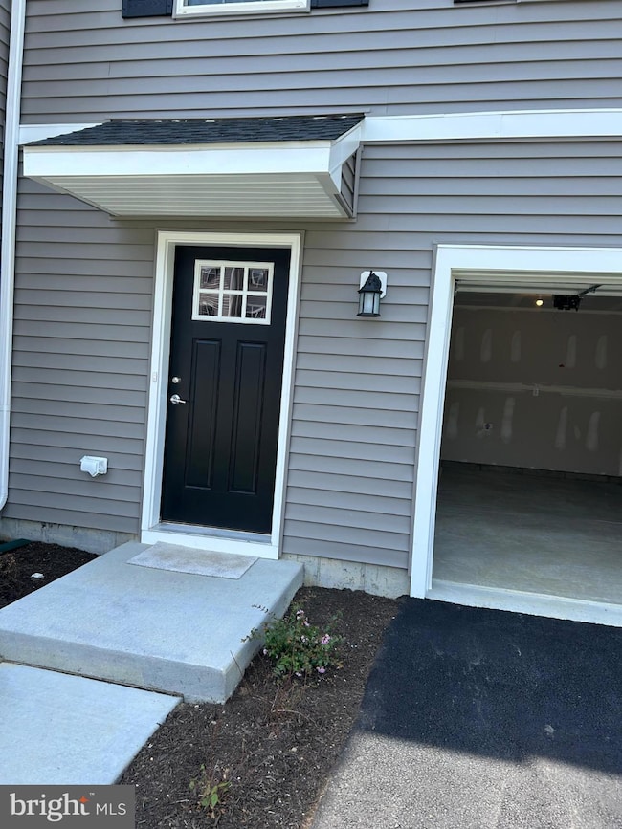38 Barnes Way Sicklerville, NJ 08081
Erial NeighborhoodHighlights
- New Construction
- Traditional Architecture
- Garage doors are at least 85 inches wide
- Recreation Room
- Tankless Water Heater
- Forced Air Heating and Cooling System
About This Home
**Move-In Ready!**
This spacious three-level end-unit townhome offers both comfort and versatility. Upon entry, you’ll find a generous recreation room—perfect for a home office, gym, or entertainment space. The open-concept main floor features a stylish Great Room for gatherings, a modern kitchen, and a cozy breakfast area ideal for daily dining. A bright morning room opens to a private deck for relaxing or entertaining outdoors. Upstairs, the home includes three bedrooms and two full baths, highlighted by a luxurious owner’s suite. All appliances are included, along with a garage door opener—making this home truly move-in ready. **About Chase Pointe**
Chase Pointe is Gloucester Township’s newest luxury community, featuring brand-new townhomes in a peaceful suburban setting just 20 miles from Philadelphia. Perfectly situated in the heart of Gloucester Township, NJ, this community offers the best of both worlds—tranquility and convenience. Enjoy easy access to shopping and dining at the Gloucester Premium Outlets, as well as nearby attractions like Gloucester Township Community Park and Valleybrook Country Club. Don’t miss your opportunity to join this exceptional new community!
Listing Agent
(732) 801-2947 katta.realtor@gmail.com Realty Mark Central, LLC License #2441090 Listed on: 10/16/2025

Townhouse Details
Home Type
- Townhome
Year Built
- Built in 2025 | New Construction
Lot Details
- 2,178 Sq Ft Lot
- Property is in excellent condition
HOA Fees
- $127 Monthly HOA Fees
Parking
- 1 Car Garage
- 1 Driveway Space
- Front Facing Garage
- Parking Lot
Home Design
- Traditional Architecture
- Concrete Perimeter Foundation
Interior Spaces
- 2,050 Sq Ft Home
- Property has 3 Levels
- Family Room
- Dining Room
- Recreation Room
Bedrooms and Bathrooms
- 3 Bedrooms
Accessible Home Design
- Garage doors are at least 85 inches wide
Utilities
- Forced Air Heating and Cooling System
- Tankless Water Heater
- Municipal Trash
- Cable TV Available
Listing and Financial Details
- Residential Lease
- Security Deposit $4,650
- Tenant pays for internet, sewer, all utilities, water, gas, electricity
- The owner pays for common area maintenance
- Rent includes common area maintenance, lawn service, snow removal
- No Smoking Allowed
- 12-Month Min and 18-Month Max Lease Term
- Available 10/16/25
Community Details
Overview
- Gloucester Chase Subdivision
Pet Policy
- Pets allowed on a case-by-case basis
Map
Source: Bright MLS
MLS Number: NJCD2104284
- 42 Barnes Way
- 5 Corncrib Ct
- 18 Parliament Rd
- 5 Kelly Dr
- 30 Champlain St
- 45 Wiltons Landing Rd
- LAFAYETTE Plan at Sandy Ridge
- 157 Sandy Ridge Rd
- 163 Sandy Ridge Rd
- 113 Clinton St
- 159 Sandy Ridge Rd
- 119 Clinton St
- 167 Sandy Ridge Rd
- 161 Sandy Ridge Rd
- 115 Clinton St
- 111 Clinton St
- 6 Goose Neck Ln
- 50 Wildcat Branch Dr
- 194 Sandy Ridge Rd
- 198 Sandy Ridge Rd
- 7 Bassett Ct
- 6 Randolph Ln
- 97 Colts Neck Dr
- 155 Sickler Ct
- 134 Kenwood Dr
- 160 Kenwood Dr
- 114 Kenwood Dr
- 58 Iron Gate Rd
- 67 Kenwood Dr
- 125 Hampshire Rd
- 49 Grant Ln
- 501 Sicklerville Rd
- 615 Jarvis Rd
- 700 Tara Dr
- 54 Hopewell Ln Unit A
- 38 Hopewell Ln Unit A
- 691 Berlin - Cross Keys Rd
- 13 Hopewell Ln
- 7 Hamlet Ct Unit B
- 301 Sicklerville Rd
