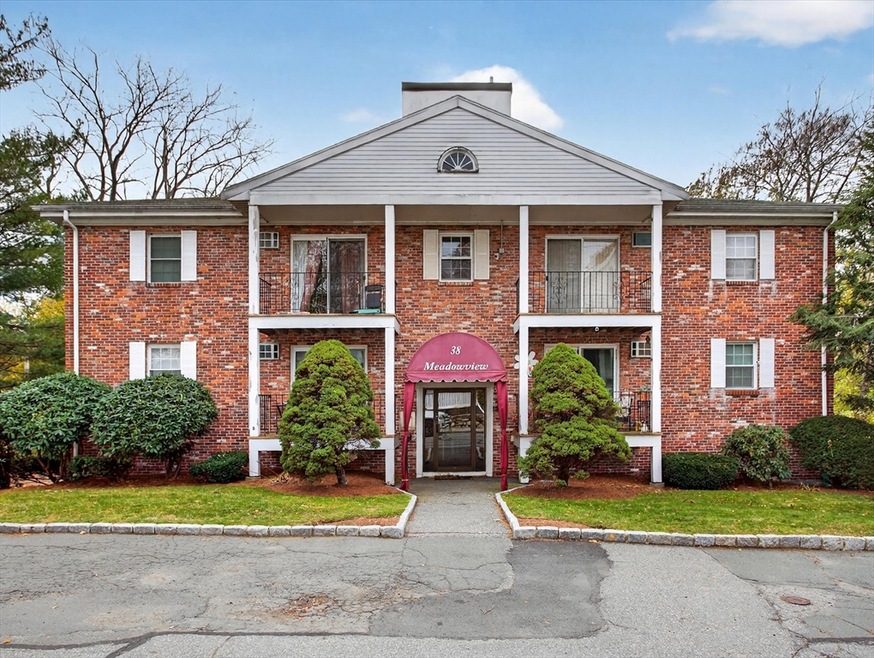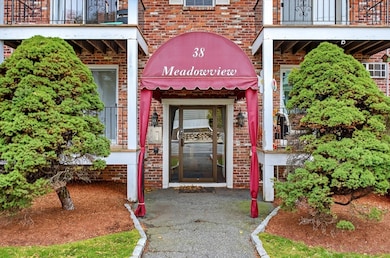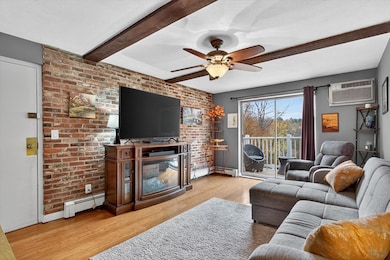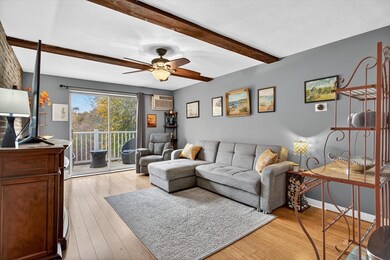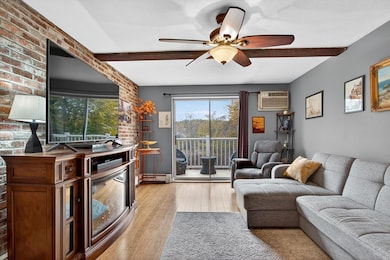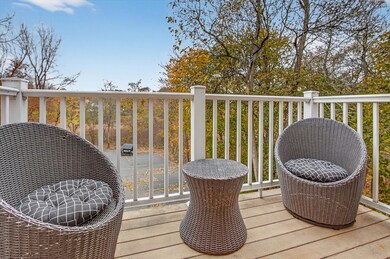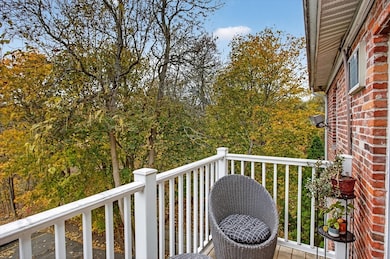38 Bennett St Unit 3D Wakefield, MA 01880
East Side NeighborhoodEstimated payment $2,696/month
Highlights
- No Units Above
- Property is near public transit and schools
- Cooling System Mounted In Outer Wall Opening
- Deck
- Jogging Path
- Park
About This Home
Flawless top floor condominium in the heart of Wakefield with off street parking - perfect for a first-time buyer, someone looking to downsize or an investor! Sunshine pours through the spacious living room w/ a glass sliding door leading to a spacious balcony! The exposed brick accent wall + well cared for HW flooring adds charm to the unit. Ample sized kitchen with some newer appliances + plenty of storage space + tile flooring is in wonderful condition. Generously sized primary bedroom has a large closet & there is a great second bedroom as well for guests or an office! Clean and crisp bathroom with a new faucet and shower head. The unit has an enormous amount of storage space in the attic and access to common laundry in the building as well. There is also a common outdoor area with a picnic table for residents to enjoy. One assigned parking space and MULTIPLE guest parking spaces for visitors! Pet friendly building! A+ location with easy access to all the town's attractions!
Property Details
Home Type
- Condominium
Est. Annual Taxes
- $3,634
Year Built
- Built in 1981
HOA Fees
- $442 Monthly HOA Fees
Home Design
- Entry on the 3rd floor
- Brick Exterior Construction
- Shingle Roof
Interior Spaces
- 717 Sq Ft Home
- 1-Story Property
- Basement
Kitchen
- Range
- Microwave
- Dishwasher
Bedrooms and Bathrooms
- 2 Bedrooms
- 1 Full Bathroom
Parking
- 1 Car Parking Space
- Off-Street Parking
- Assigned Parking
Utilities
- Cooling System Mounted In Outer Wall Opening
- Baseboard Heating
- Hot Water Heating System
Additional Features
- Deck
- No Units Above
- Property is near public transit and schools
Listing and Financial Details
- Assessor Parcel Number 818621
Community Details
Overview
- Association fees include heat, water, sewer, insurance, ground maintenance, snow removal, trash, reserve funds
- 17 Units
- Low-Rise Condominium
- Meadowview Condominium Trust Community
Amenities
- Common Area
- Shops
- Laundry Facilities
- Community Storage Space
Recreation
- Park
- Jogging Path
Pet Policy
- Call for details about the types of pets allowed
Map
Home Values in the Area
Average Home Value in this Area
Tax History
| Year | Tax Paid | Tax Assessment Tax Assessment Total Assessment is a certain percentage of the fair market value that is determined by local assessors to be the total taxable value of land and additions on the property. | Land | Improvement |
|---|---|---|---|---|
| 2025 | $3,634 | $320,200 | $0 | $320,200 |
| 2024 | $3,457 | $307,300 | $0 | $307,300 |
| 2023 | $3,538 | $301,600 | $0 | $301,600 |
| 2022 | $3,434 | $278,700 | $0 | $278,700 |
| 2021 | $3,357 | $263,700 | $0 | $263,700 |
| 2020 | $3,233 | $253,200 | $0 | $253,200 |
| 2019 | $3,038 | $236,800 | $0 | $236,800 |
| 2018 | $2,613 | $201,800 | $0 | $201,800 |
| 2017 | $2,433 | $186,700 | $0 | $186,700 |
| 2016 | $2,577 | $191,000 | $0 | $191,000 |
| 2015 | $2,575 | $191,000 | $0 | $191,000 |
| 2014 | $2,441 | $191,000 | $0 | $191,000 |
Property History
| Date | Event | Price | List to Sale | Price per Sq Ft | Prior Sale |
|---|---|---|---|---|---|
| 11/18/2025 11/18/25 | Pending | -- | -- | -- | |
| 11/11/2025 11/11/25 | For Sale | $375,000 | +36.4% | $523 / Sq Ft | |
| 01/08/2021 01/08/21 | Sold | $275,000 | -3.5% | $384 / Sq Ft | View Prior Sale |
| 11/23/2020 11/23/20 | Pending | -- | -- | -- | |
| 11/13/2020 11/13/20 | For Sale | $285,000 | +5.2% | $397 / Sq Ft | |
| 08/08/2018 08/08/18 | Sold | $271,000 | +4.6% | $378 / Sq Ft | View Prior Sale |
| 07/17/2018 07/17/18 | Pending | -- | -- | -- | |
| 07/11/2018 07/11/18 | For Sale | $259,000 | +23.3% | $361 / Sq Ft | |
| 09/17/2014 09/17/14 | Sold | $210,000 | -2.3% | $293 / Sq Ft | View Prior Sale |
| 07/28/2014 07/28/14 | Pending | -- | -- | -- | |
| 07/07/2014 07/07/14 | Price Changed | $215,000 | -2.2% | $300 / Sq Ft | |
| 06/11/2014 06/11/14 | For Sale | $219,900 | +24.6% | $307 / Sq Ft | |
| 01/31/2013 01/31/13 | Sold | $176,500 | -1.9% | $246 / Sq Ft | View Prior Sale |
| 12/28/2012 12/28/12 | Pending | -- | -- | -- | |
| 11/15/2012 11/15/12 | For Sale | $179,900 | 0.0% | $251 / Sq Ft | |
| 09/18/2012 09/18/12 | Pending | -- | -- | -- | |
| 08/29/2012 08/29/12 | For Sale | $179,900 | -- | $251 / Sq Ft |
Purchase History
| Date | Type | Sale Price | Title Company |
|---|---|---|---|
| Not Resolvable | $275,000 | None Available | |
| Not Resolvable | $271,000 | -- | |
| Not Resolvable | $210,000 | -- | |
| Not Resolvable | $176,500 | -- | |
| Deed | $106,000 | -- | |
| Deed | $106,000 | -- | |
| Deed | $67,000 | -- |
Mortgage History
| Date | Status | Loan Amount | Loan Type |
|---|---|---|---|
| Open | $261,250 | Purchase Money Mortgage | |
| Previous Owner | $185,000 | New Conventional | |
| Previous Owner | $167,675 | New Conventional | |
| Previous Owner | $100,700 | Purchase Money Mortgage | |
| Previous Owner | $100,700 | Purchase Money Mortgage | |
| Previous Owner | $60,300 | Purchase Money Mortgage |
Source: MLS Property Information Network (MLS PIN)
MLS Number: 73453695
APN: WAKE-000018-000003-000863D
- 43-45 Crescent St
- 16 Pleasant St
- 199 Nahant St
- 62 Foundry St Unit 310
- 62 Foundry St Unit 312
- 62 Foundry St Unit 204
- 62 Foundry St Unit 505
- 62 Foundry St Unit 202
- 62 Foundry St Unit 208
- 62 Foundry St Unit 414
- 69 Foundry St Unit 310
- 69 Foundry St Unit 416
- 68 Preston St Unit 6D
- 1 Sidney St
- 0 Everett St
- 252 Albion St Unit 3
- 248 Albion St Unit 231
- 248 Albion St Unit 321
- 55 Bartley St
- 34 Cedar St
