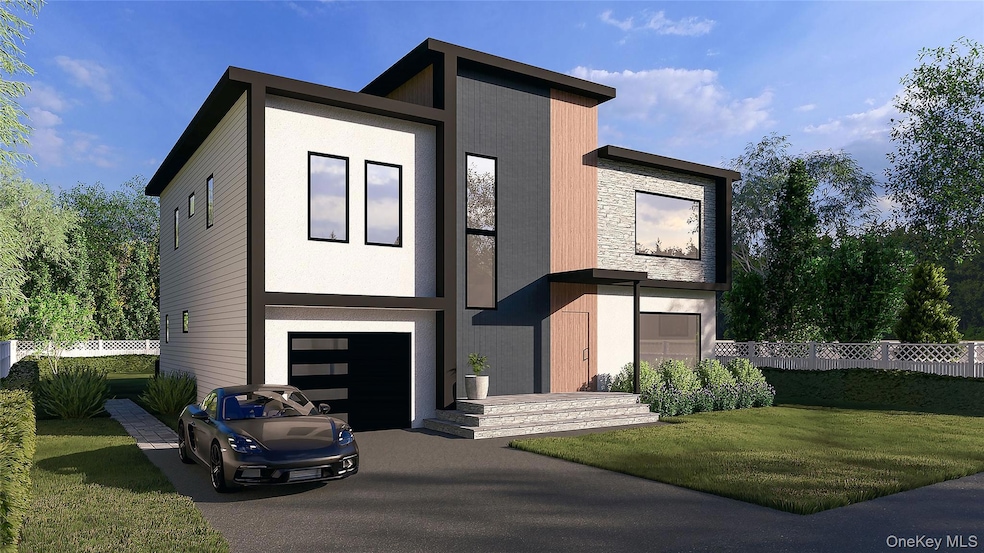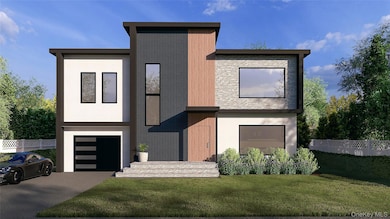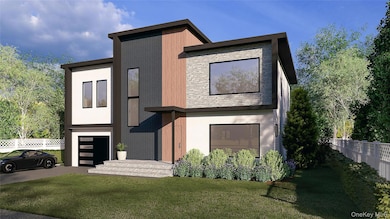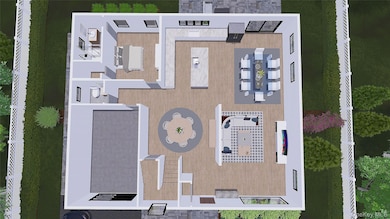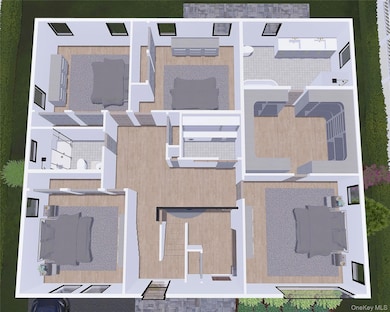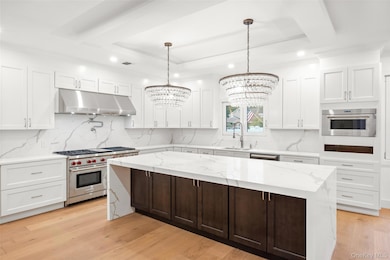38 Birch Ln Levittown, NY 11756
Estimated payment $8,031/month
Highlights
- Open Floorplan
- Wood Flooring
- Modern Architecture
- Summit Lane School Rated A
- Main Floor Bedroom
- High Ceiling
About This Home
Introducing a stunning new construction modern architectural masterpiece in the heart of Levittown! Currently under construction and available for pre-sale — buyers still have time to customize interior paints and finishes throughout. This luxurious 5-bedroom, 3.5-bath residence spans an impressive 3,440 sq. ft. of living space, offering the perfect blend of elegance, space, and functionality. Enter into a grand foyer flooded with natural light from oversized windows, leading to an expansive open-concept layout ideal for modern living. The first floor features a junior en-suite bedroom, perfect for guests or multi-generational living. Upstairs, the primary suite boasts a spa-inspired bath and a large spacious closet. Enjoy the convenience of a second-floor laundry room, hardwood floors throughout, and superior craftsmanship in every detail. The designer kitchen is the centerpiece of the home — highlighted by an 8-foot island, propane cooking, and sleek modern detailing. Enter through double sliding glass doors to your brand new paver patio and private backyard, ideal for entertaining and relaxation. Featuring 9’ ceilings on all levels including the basement, this home also includes 2-zone propane forced hot air and central cooling, a tankless hot water heater, an elegant electric fireplace, and a 1-car attached garage for added convenience. Experience luxury living at its finest in one of Long Island’s most sought-after communities. Sample photos of previous kitchens and baths by the builder are included for inspiration. Don’t miss the opportunity to personalize your dream home — inquire today before construction is complete!
Home Details
Home Type
- Single Family
Est. Annual Taxes
- $8,296
Year Built
- Built in 2025
Lot Details
- 6,000 Sq Ft Lot
- Level Lot
- Back Yard Fenced
Parking
- 1 Car Garage
Home Design
- Modern Architecture
- Frame Construction
Interior Spaces
- 3,440 Sq Ft Home
- 2-Story Property
- Open Floorplan
- High Ceiling
- Chandelier
- Electric Fireplace
- Entrance Foyer
- Living Room with Fireplace
- Fire and Smoke Detector
- Laundry Room
Kitchen
- Eat-In Kitchen
- Kitchen Island
Flooring
- Wood
- Tile
Bedrooms and Bathrooms
- 5 Bedrooms
- Main Floor Bedroom
- En-Suite Primary Bedroom
- Walk-In Closet
- Bathroom on Main Level
- Soaking Tub
Basement
- Walk-Out Basement
- Basement Fills Entire Space Under The House
Outdoor Features
- Patio
- Rain Gutters
Schools
- Summit Lane Elementary School
- Wisdom Lane Middle School
- Division Avenue Senior High School
Utilities
- Forced Air Zoned Cooling and Heating System
- Heating System Uses Propane
Listing and Financial Details
- Assessor Parcel Number 2089-45-142-00-0013-0
Map
Home Values in the Area
Average Home Value in this Area
Tax History
| Year | Tax Paid | Tax Assessment Tax Assessment Total Assessment is a certain percentage of the fair market value that is determined by local assessors to be the total taxable value of land and additions on the property. | Land | Improvement |
|---|---|---|---|---|
| 2025 | $8,296 | $413 | $221 | $192 |
| 2024 | $2,937 | $413 | $221 | $192 |
| 2023 | $7,166 | $413 | $221 | $192 |
| 2022 | $7,166 | $413 | $221 | $192 |
| 2021 | $9,142 | $393 | $210 | $183 |
| 2020 | $6,500 | $688 | $504 | $184 |
| 2019 | $9,936 | $688 | $504 | $184 |
| 2018 | $9,530 | $688 | $0 | $0 |
| 2017 | $5,462 | $688 | $504 | $184 |
| 2016 | $8,388 | $688 | $504 | $184 |
| 2015 | $2,650 | $688 | $504 | $184 |
| 2014 | $2,650 | $688 | $504 | $184 |
| 2013 | $2,427 | $688 | $504 | $184 |
Property History
| Date | Event | Price | List to Sale | Price per Sq Ft |
|---|---|---|---|---|
| 11/12/2025 11/12/25 | Price Changed | $1,389,999 | -4.1% | $404 / Sq Ft |
| 11/12/2025 11/12/25 | For Sale | $1,450,000 | -- | $422 / Sq Ft |
Purchase History
| Date | Type | Sale Price | Title Company |
|---|---|---|---|
| Bargain Sale Deed | $550,000 | Fidelity Natl Title Ins Co | |
| Bargain Sale Deed | $550,000 | Fidelity Natl Title Ins Co | |
| Bargain Sale Deed | $550,000 | Fidelity Natl Title Ins Co | |
| Bargain Sale Deed | $550,000 | Fidelity Natl Title Ins Co |
Mortgage History
| Date | Status | Loan Amount | Loan Type |
|---|---|---|---|
| Open | $384,000 | Construction | |
| Closed | $384,000 | Construction |
Source: OneKey® MLS
MLS Number: 900419
APN: 2089-45-142-00-0013-0
- 25 Pinetree Ln
- 87 Parkside Dr N
- 69 Schoolhouse Rd
- 109 Aaron Dr
- 2600 Hempstead Turnpike
- 2 Dogwood Ln
- 62 Old Farm Rd
- 37 Old Farm Rd
- 3 Appletree Ln
- 74 Old Farm Rd
- 10 Barnyard Ln
- 29 Hyacinth Rd
- 26 Shelter Ln
- 3 Brook Ln
- 70 Ridge Ln
- 94 Sugar Maple Rd
- 80 Fairview Ave
- 49 Ronni Dr
- 2737 Sheila Ct
- 461 N Newbridge Rd
- 110 Parkside Dr N
- 29 Pintail Ln
- 12 Woodcock Ln
- 154 Kingfisher Rd
- 349 Bellmore Rd
- 3156 Chelsea Ln
- 425 Newbridge Rd Unit 76
- 425 Newbridge Rd Unit 11
- 425 Newbridge Rd Unit 68
- 425 Newbridge Rd
- 2287 7th St
- 16 Bailey Ave Unit 2A
- 86 Shepherd Ln
- 24 Cable Ln
- 2404 Rugby St
- 679 Hilda St Unit 49A
- 1843 Fairhaven Rd
- 3013 Lawrence Dr Unit 2
- 27 Gleaner Ln
- 32 Winding Rd
