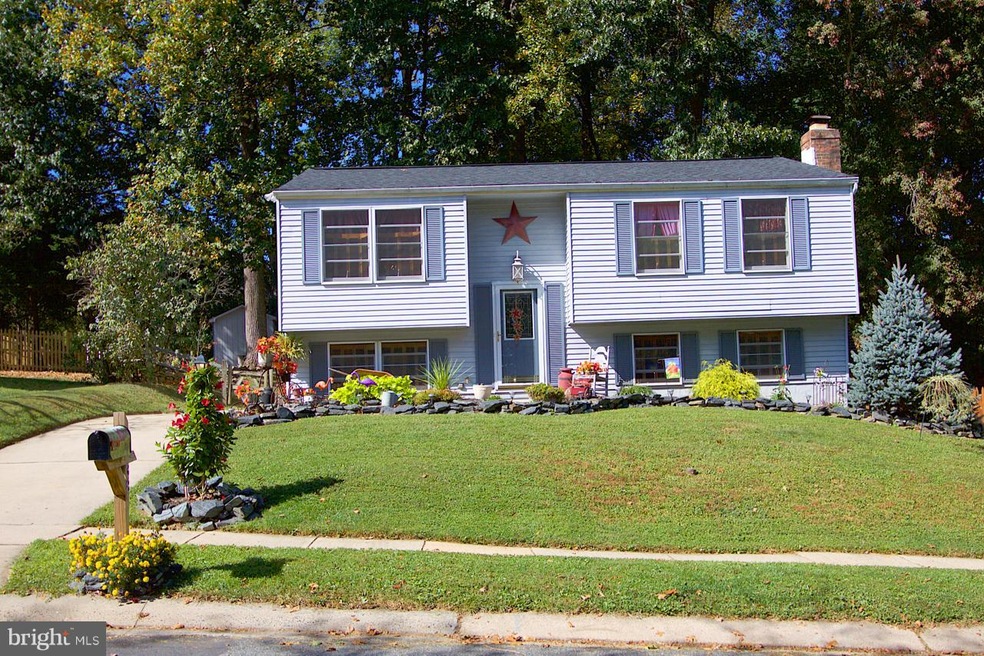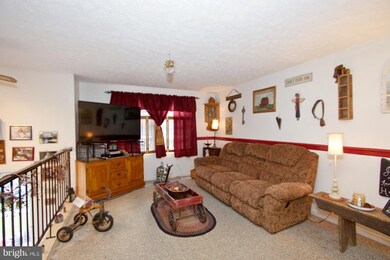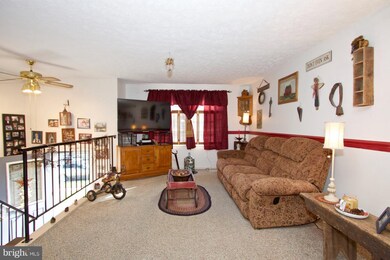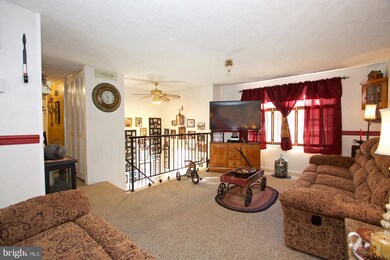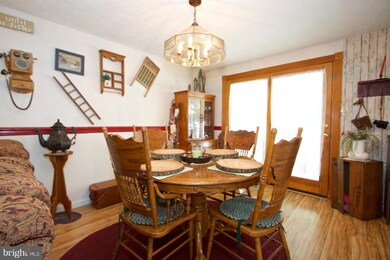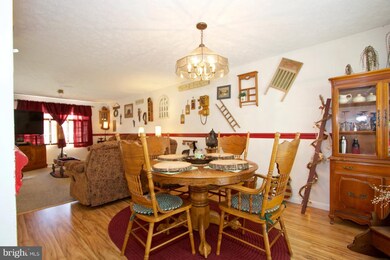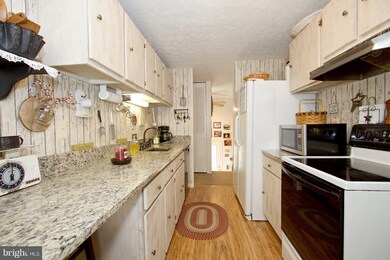
38 Boxthorn Rd Abingdon, MD 21009
Box Hill NeighborhoodAbout This Home
As of March 2018A comfortable 4 bdrm, 2 1/2 bath Split Foyer with granite countertops in kitchen and French doors from dinning room leading out to the back deck, great for entertainment. Enjoy a nice fall night in the hot tub, & spacious back yard. Also includes shed, new roof & new hot water heater & heat pump. For a cozy night in, the family room has a beautiful brick fire place from floor to ceiling.
Last Agent to Sell the Property
Advance Realty Bel Air, Inc. License #583145 Listed on: 10/10/2017
Home Details
Home Type
Single Family
Est. Annual Taxes
$2,696
Year Built
1976
Lot Details
0
HOA Fees
$19 per month
Listing Details
- Property Type: Residential
- Structure Type: Detached
- Architectural Style: Split Foyer
- Ownership: Fee Simple
- Inclusions: ,Parking Included In SalePrice
- New Construction: No
- Story List: Lower 1, Main
- Year Built: 1976
- Remarks Public: A comfortable 4 bdrm, 2 1/2 bath Split Foyer with granite countertops in kitchen and French doors from dinning room leading out to the back deck, great for entertainment. Enjoy a nice fall night in the hot tub, & spacious back yard. Also includes shed, new roof & new hot water heater & heat pump. For a cozy night in, the family room has a beautiful brick fire place from floor to ceiling.
- Special Assessment Payment: Annually
- Special Features: None
- Property Sub Type: Detached
Interior Features
- Interior Amenities: Combination Kitchen/Dining
- Fireplaces Count: 1
- Fireplace: Yes
- Levels Count: 2
- Basement: Yes
- Basement Type: Fully Finished
- Living Area Units: Square Feet
- Total Sq Ft: 1416
- Living Area Sq Ft: 1416
- Price Per Sq Ft: 176.55
- Above Grade Finished Sq Ft: 1416
- Above Grade Finished Area Units: Square Feet
- Street Number Modifier: 38
Beds/Baths
- Bedrooms: 4
- Main Level Bedrooms: 3
- Lower Level Bedroom: 1
- Total Bathrooms: 3
- Full Bathrooms: 2
- Half Bathrooms: 1
- Main Level Bathrooms: 2.00
- Lower Levels Bathrooms: 1.00
- Main Level Full Bathrooms: 1
- Lower Level Full Bathrooms: 1
- Main Level Half Bathrooms: 1
Exterior Features
- Other Structures: Above Grade
- Construction Materials: Vinyl Siding
- Pool Private: No
- Water Access: No
- Waterfront: No
- Water Oriented: No
- Pool: No Pool
- Tidal Water: No
- Water View: No
Garage/Parking
- Garage: No
- Type Of Parking: Off Street
Utilities
- Central Air Conditioning: Yes
- Cooling Fuel: Electric
- Cooling Type: Central A/C, Heat Pump(s)
- Cooling: Yes
- Heating Fuel: Electric
- Heating Type: Heat Pump(s)
- Heating: Yes
- Hot Water: Electric
- Sewer/Septic System: Public Septic, Public Sewer
- Water Source: Public
Condo/Co-op/Association
- HOA Fees: 57.00
- HOA Fee Frequency: Quarterly
- Condo Co-Op Association: No
- HOA: Yes
- Senior Community: No
Schools
- School District: HARFORD COUNTY PUBLIC SCHOOLS
- Middle School: PATTERSON MILL
- High School: PATTERSON MILL
- School District Key: 121139964110
- High School: PATTERSON MILL
- Middle Or Junior School: PATTERSON MILL
Lot Info
- Improvement Assessed Value: 112400.00
- Land Assessed Value: 100400.00
- Lot Size Acres: 0.22
- Lot Size Area: 9792
- Lot Size Units: Square Feet
- Lot Sq Ft: 9792.00
- Property Attached Yn: No
- Year Assessed: 2017
- Zoning: R3
Rental Info
- Vacation Rental: No
Tax Info
- Assessor Parcel Number: 5443945
- Tax Annual Amount: 2771.29
- Assessor Parcel Number: 1301086235
- Tax Lot: 5
- Tax Total Finished Sq Ft: 966
- County Tax Payment Frequency: Annually
- Tax Year: 2017
- Close Date: 03/27/2018
MLS Schools
- School District Name: HARFORD COUNTY PUBLIC SCHOOLS
Ownership History
Purchase Details
Home Financials for this Owner
Home Financials are based on the most recent Mortgage that was taken out on this home.Purchase Details
Purchase Details
Home Financials for this Owner
Home Financials are based on the most recent Mortgage that was taken out on this home.Similar Home in Abingdon, MD
Home Values in the Area
Average Home Value in this Area
Purchase History
| Date | Type | Sale Price | Title Company |
|---|---|---|---|
| Deed | $240,000 | Mid Atlantic Title Llc | |
| Deed | -- | -- | |
| Deed | $109,000 | -- |
Mortgage History
| Date | Status | Loan Amount | Loan Type |
|---|---|---|---|
| Open | $245,160 | VA | |
| Previous Owner | $192,825 | New Conventional | |
| Previous Owner | $205,000 | New Conventional | |
| Previous Owner | $180,500 | New Conventional | |
| Previous Owner | $111,200 | No Value Available |
Property History
| Date | Event | Price | Change | Sq Ft Price |
|---|---|---|---|---|
| 12/01/2022 12/01/22 | Rented | $2,200 | 0.0% | -- |
| 11/28/2022 11/28/22 | Under Contract | -- | -- | -- |
| 11/17/2022 11/17/22 | For Rent | $2,200 | 0.0% | -- |
| 11/15/2022 11/15/22 | Off Market | $2,200 | -- | -- |
| 11/15/2022 11/15/22 | For Rent | $2,200 | +27.5% | -- |
| 03/10/2020 03/10/20 | Rented | $1,725 | 0.0% | -- |
| 03/06/2020 03/06/20 | Under Contract | -- | -- | -- |
| 03/04/2020 03/04/20 | Off Market | $1,725 | -- | -- |
| 02/29/2020 02/29/20 | Price Changed | $1,725 | -4.2% | $1 / Sq Ft |
| 02/02/2020 02/02/20 | Price Changed | $1,800 | -4.0% | $1 / Sq Ft |
| 01/13/2020 01/13/20 | For Rent | $1,875 | 0.0% | -- |
| 01/03/2020 01/03/20 | Off Market | $1,875 | -- | -- |
| 12/06/2019 12/06/19 | For Rent | $1,875 | 0.0% | -- |
| 03/27/2018 03/27/18 | Sold | $245,000 | -2.0% | $173 / Sq Ft |
| 02/14/2018 02/14/18 | Pending | -- | -- | -- |
| 01/23/2018 01/23/18 | For Sale | $250,000 | 0.0% | $177 / Sq Ft |
| 01/22/2018 01/22/18 | Pending | -- | -- | -- |
| 11/11/2017 11/11/17 | Price Changed | $250,000 | -3.8% | $177 / Sq Ft |
| 10/10/2017 10/10/17 | For Sale | $259,900 | -- | $184 / Sq Ft |
Tax History Compared to Growth
Tax History
| Year | Tax Paid | Tax Assessment Tax Assessment Total Assessment is a certain percentage of the fair market value that is determined by local assessors to be the total taxable value of land and additions on the property. | Land | Improvement |
|---|---|---|---|---|
| 2024 | $2,696 | $247,400 | $0 | $0 |
| 2023 | $2,537 | $232,800 | $82,900 | $149,900 |
| 2022 | $2,464 | $226,067 | $0 | $0 |
| 2021 | $2,464 | $219,333 | $0 | $0 |
| 2020 | $2,453 | $212,600 | $82,900 | $129,700 |
| 2019 | $2,453 | $212,600 | $82,900 | $129,700 |
| 2018 | $2,453 | $212,600 | $82,900 | $129,700 |
| 2017 | $2,400 | $212,800 | $0 | $0 |
| 2016 | -- | $209,833 | $0 | $0 |
| 2015 | $2,544 | $206,867 | $0 | $0 |
| 2014 | $2,544 | $203,900 | $0 | $0 |
Agents Affiliated with this Home
-

Seller's Agent in 2022
Lee Tessier
EXP Realty, LLC
(410) 638-9555
14 in this area
1,609 Total Sales
-

Buyer's Agent in 2022
Chris Kotula
Realty Plus Associates
(443) 207-2330
94 Total Sales
-
P
Seller Co-Listing Agent in 2020
Patricia Rowe
EXP Realty, LLC
-

Buyer's Agent in 2020
Cherie Bennett
BHHS PenFed (actual)
(443) 488-0006
29 Total Sales
-

Seller's Agent in 2018
Terry Berkeridge
Advance Realty Bel Air, Inc.
(443) 677-2763
1 in this area
251 Total Sales
Map
Source: Bright MLS
MLS Number: 1001793463
APN: 01-086235
- 2804 White Rose Ct
- 18 Huxley Cir
- 2807 Meredith Ct
- 2623 Long Meadow Dr
- 2907 Byron Ct
- 2709 Laurel Valley Garth
- 2900 Silver Spruce Ln
- 2911 Shelley Ct
- 2910 Strathaven Ln
- 304 Boeing Ct
- 121 Spruce Woods Ct
- 305 Overview Dr
- 333 Sullivan Dr
- 2802 Singer Woods Dr
- 2956 Sunderland Ct
- 2414 Laurel Bush Rd
- 707 Dowers Rd
- 2961 Colchester Ct
- 309 Tall Pines Ct Unit 7
- 309 Tall Pines Ct Unit 9
