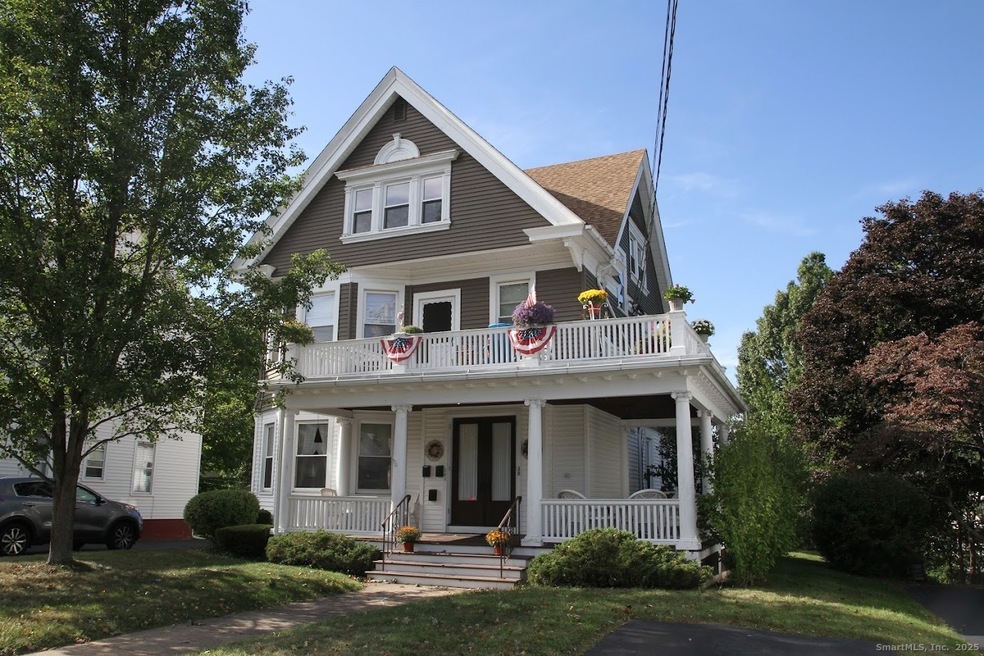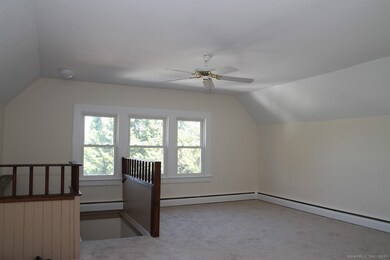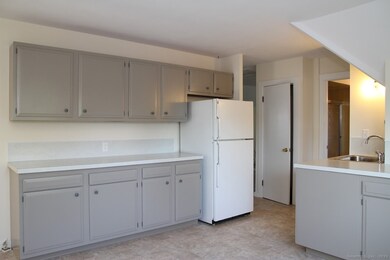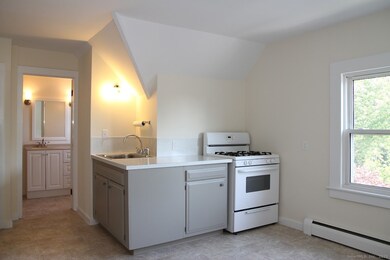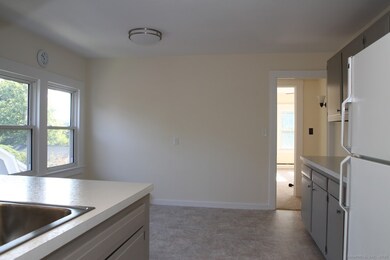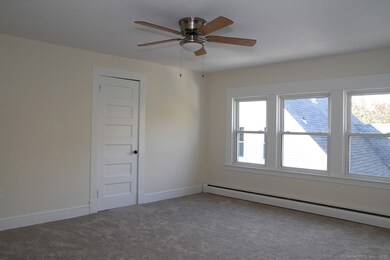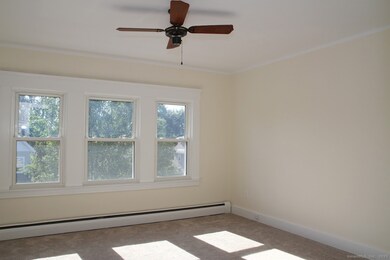38 Bradley Ave Unit 3 Branford, CT 06405
Highlights
- Open Floorplan
- Hot Water Circulator
- Level Lot
- Victorian Architecture
- Hot Water Heating System
About This Home
In town living at its best! Adorable 1BR, third floor apartment close to Branford Center - enjoy the ambiance of the Town Green with great restaurants to choose from, Ashley's ice cream, BACA art gallery & shopping! Train station, beach and library are also close by. Open floor plan with a spacious living room, eat-in kitchen, BR and office/den, off street parking, gas heat & HW. No pets, no smoking - good credit a must! Available January 2026. Please allow 24 hour notice to view.
Listing Agent
Coldwell Banker Realty Brokerage Phone: (203) 687-0438 License #RES.0191019 Listed on: 11/17/2025

Home Details
Home Type
- Single Family
Year Built
- Built in 1920
Lot Details
- 8,276 Sq Ft Lot
- Level Lot
- Property is zoned R1
Home Design
- Victorian Architecture
- Vinyl Siding
Interior Spaces
- 1,093 Sq Ft Home
- Open Floorplan
- Basement Fills Entire Space Under The House
- Oven or Range
Bedrooms and Bathrooms
- 1 Bedroom
- 1 Full Bathroom
Parking
- 1 Parking Space
- Shared Driveway
Schools
- John B. Sliney Elementary School
- Francis Walsh Middle School
- Branford High School
Utilities
- Hot Water Heating System
- Heating System Uses Natural Gas
- Hot Water Circulator
- Cable TV Available
Listing and Financial Details
- Assessor Parcel Number 1066052
Community Details
Overview
Pet Policy
- No Pets Allowed
Map
Source: SmartMLS
MLS Number: 24140870
- 77 Chestnut St
- 16 Pine Orchard Rd Unit 9
- 16 Pine Orchard Rd Unit 23
- 251 N Main St
- 107 Chestnut St
- 25 S Montowese St
- 49 Riverside Dr
- 26 Cedar Knolls Dr
- 21 Manorwood Dr Unit 21
- 24 River Walk
- 86 Pine Orchard Rd
- 62 S Montowese St
- 60 Maple St Unit 40B
- 60 Maple St Unit 31
- 13 Brushy Plain Rd
- 26 N Main St Unit TRLR 19
- 22 Montoya Dr Unit 2
- 48 Montoya Dr Unit 48
- 60 Montoya Dr Unit 60
- 74 Quarry Dock Rd
- 1171 Main St
- 211 Montowese St
- 117 S Main St Unit 2W
- 146 Montowese St Unit A
- 101 S Main St
- 978-1004 Main St
- 75 S Main St Unit E
- 45 Hillside Ave Unit 3
- 33 Silver St
- 30-36 Rose St
- 80 Hillside Ave
- 59 Montowese St Unit 3rd fl
- 131 N Main St Unit 10
- 650 Main St
- 40 Rogers St Unit 3
- 634 Main St Unit 2
- 4 Monroe St
- 63 Elm St
- 211 E Main St Unit 58
- 56 Maple St
