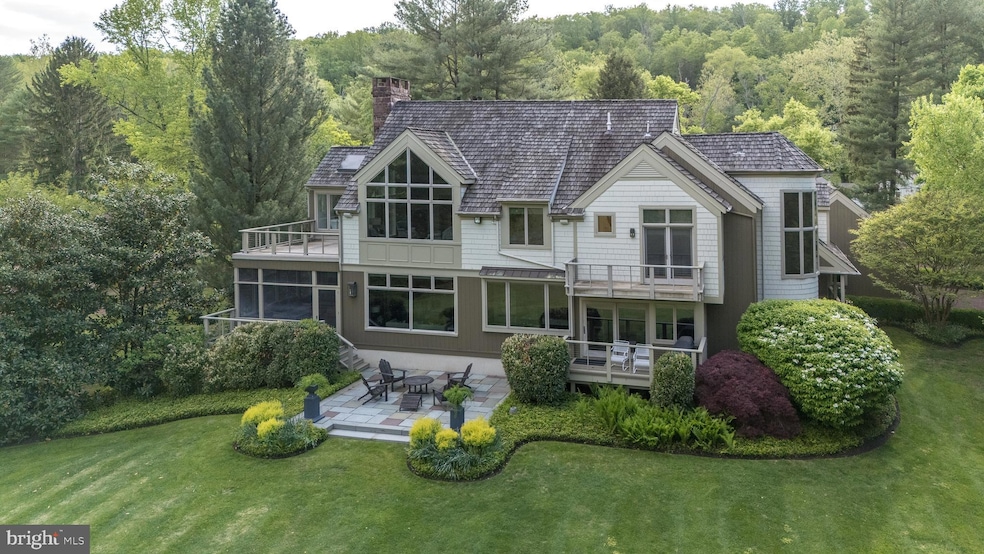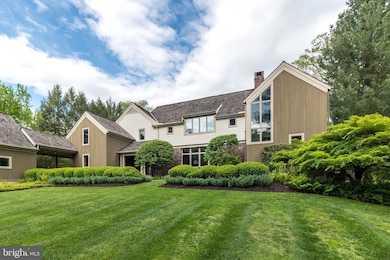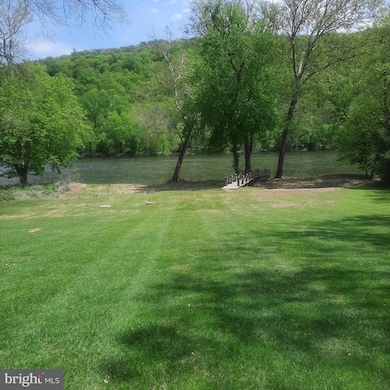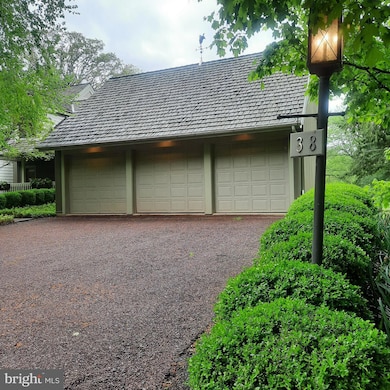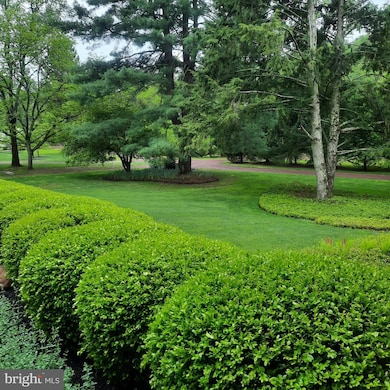
38 Bridge One Ln Point Pleasant, PA 18950
Estimated payment $21,090/month
Highlights
- 125 Feet of Waterfront
- Panoramic View
- Contemporary Architecture
- Rooftop Deck
- Wolf Appliances
- Stream or River on Lot
About This Home
Welcome to 38 Bridge One Lane, Point Pleasant PA - a riverfront sanctuary located in scenic Bucks County. With rare direct frontage on the Delaware River, this distinctive property has undergone an extensive, multi-year renovation by NARI Award-winning builder Joe Billingham. In addition to replacing all systems, the house and garage were elevated 11 feet and moved back 125 feet onto a new foundation, and now sits comfortably outside of the flood way, offering peace of mind with luxurious riverside living. The home features expansive decks, balconies and patios, each offering panaromic river views and overlooking lush, rolling lawns and beautifully maintained landscaping.
The front entry sets the stage with a striking, substantial wood door that opens to gorgeous wide-plank hardwood floors throughout the main level. The formal dining area flows seamlessly into the first living room highlighted by a double-height stone wood-burning fireplace and built-in shelving. Adjacent is a family room encased by a wall of glass windows, providing uninterrupted river views. The adjacent screened porch is perfect for relaxed afternoons.
The sophisticated library/office includes built-in bookcases, an additional stone fireplace and river views. At the heart of the home lies a chef's eat-in kitchen with abundant natural light and more panoramic views. The kitchen features top of the line appliances, including a Wolf 5-burner cooktop, dual wall ovens and microwave, as well as a Sub Zero refrigerator and freezer. Custom cabinetry, granite countertops, dual sinks, and a walk-in pantry enhance the kitchen's beauty and functionality. A laundry room with custom cabinetry provides abundant storage space as well as a built-in, informal office area and an additional refrigerator and freezer. A full bathroom and a half bathroom complete the first level of the home.
The second level features beautiful hardwood floors throughout. The primary bedroom suite boasts high ceilings, expansive glass windows with river views, a private deck, a stone fireplace, and a luxurious bathroom with heated tile floors, a whirlpool tub, walk-in shower, skylights and custom cabinetry. Spacious walk-in closets include custom-designed storage. Three additional bedrooms each offer their own full baths, and one includes a sitting room and private balcony overlooking the river.
Additional features of the home include a versatile basement with workshop area, storage, and a gym area with natural light. Outside, a three-car garage is accessed through a covered breezeway. The home is protected by a monitered alarm system and an automatic whole-house backup generator. A riverfront bridge and deck is a special, "grandfathered" feature of the property, and a private boat ramp is located adjacent to the home. Situated on a private road near New Hope and Peddlers Village, this home offers unmatched privacy, luxury and convenience. The property should be visited by confirmed appointment only, accompanied by the listing agent.
Listing Agent
(267) 614-2795 j.suchy@cbhearthside.com Coldwell Banker Hearthside Realtors- Ottsville Listed on: 05/02/2025

Home Details
Home Type
- Single Family
Est. Annual Taxes
- $16,534
Year Built
- Built in 1940 | Remodeled in 2003
Lot Details
- 1.9 Acre Lot
- 125 Feet of Waterfront
- Home fronts navigable water
- Property is zoned VC
Parking
- 3 Car Attached Garage
- Garage Door Opener
- Driveway
Property Views
- River
- Panoramic
Home Design
- Contemporary Architecture
- Block Foundation
- Frame Construction
Interior Spaces
- 4,786 Sq Ft Home
- Property has 2 Levels
- 3 Fireplaces
- Basement Fills Entire Space Under The House
- Laundry Room
Kitchen
- Walk-In Pantry
- Double Oven
- Wolf Appliances
Bedrooms and Bathrooms
- 4 Bedrooms
- Soaking Tub
Outdoor Features
- Water Access
- River Nearby
- Stream or River on Lot
- Rooftop Deck
Utilities
- Central Air
- Cooling System Utilizes Bottled Gas
- Heating System Powered By Owned Propane
- Hot Water Heating System
- Well
- Bottled Gas Water Heater
- On Site Septic
Community Details
- No Home Owners Association
Listing and Financial Details
- Tax Lot 036-001
- Assessor Parcel Number 44-032-036-001
Map
Home Values in the Area
Average Home Value in this Area
Property History
| Date | Event | Price | List to Sale | Price per Sq Ft |
|---|---|---|---|---|
| 10/10/2025 10/10/25 | Price Changed | $3,740,000 | -0.3% | $781 / Sq Ft |
| 05/02/2025 05/02/25 | For Sale | $3,750,000 | -- | $784 / Sq Ft |
About the Listing Agent

Designations:
Licensed Realtor with ABR designation (Accredited Buyer Representative)
Member of the Pennsylvania Association of Realtors
Member of the Bucks County Board of Realtors Member of the BCAR Board of Directors
John's Other Listings
Source: Bright MLS
MLS Number: PABU2094868
- 52 River Rd
- 146 Cafferty Rd
- 7640 Tohickon Hill Rd
- 121 Byram Ln
- 159 Byram Ln
- 5895 Rodgers Rd
- 260 Cafferty Rd
- 32 Municipal Rd
- 266 Cafferty Rd
- 421 River Rd
- 446 River Rd
- 152 Warsaw Rd
- 6934 Greene Meadow Ln
- 174 Smithtown Rd
- 223 Federal Twist Rd
- 2200 Daniel Bray Hwy
- 114 Federal Twist Rd
- 6 Quarry Rd
- Lot 1 Groveland Rd
- 343 E Dark Hollow Rd
- 96 River Rd
- 4867 River Rd Unit B
- 7223 Ferry Rd Unit ID1336811P
- 18 Bridge Four Ln
- 132 E Dark Hollow Rd Unit MAIN HOUSE
- 6279 Upper York Rd Unit APARTMENT
- 1 N Main St
- 1 N Main St Unit 2
- 5104 Arbor Hill Ct
- 3103 Bedminster Rd
- 68 Trenton Ave
- 107 Rock Ridge Rd
- 59 Trenton Ave
- 171 Tabor Rd
- 5667 Old York Rd Unit 12
- 739 Sergeantsville Rd
- 5496 York Rd
- 4000 Lilly Dr
- 4017 Lily Dr
- 817 Harrison St
