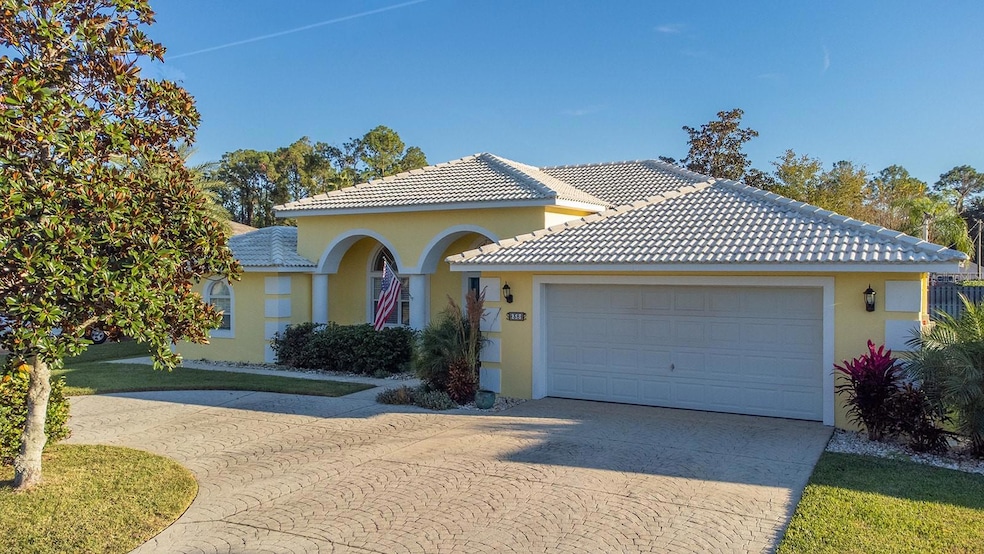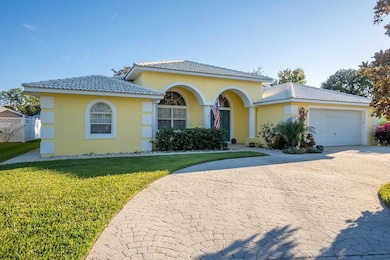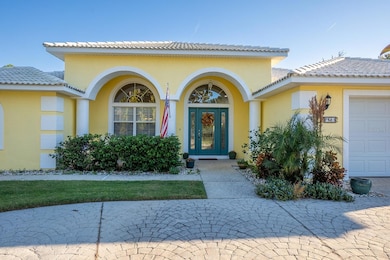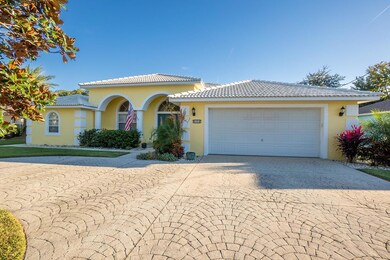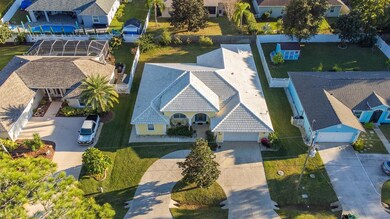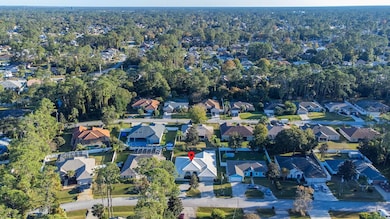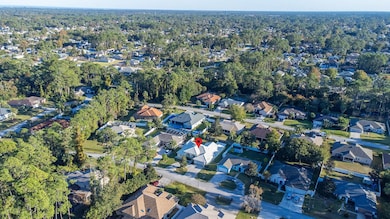38 Burning Ember Ln Palm Coast, FL 32137
Estimated payment $2,642/month
Highlights
- High Ceiling
- No HOA
- Cooking Island
- Indian Trails Middle School Rated A-
- Breakfast Area or Nook
- Family Room Off Kitchen
About This Home
Welcome to the ease and comfort of single-level Florida living in this beautifully maintained concrete-block home, complete with a classic barrel-tile roof and an elegant circular stamped driveway. From the moment you step through the leaded-glass entry, you'll appreciate a thoughtfully designed floor plan that offers both spacious gathering areas and peaceful private retreats.
The heart of the home is an expansive living and entertaining space—featuring a formal living room, dining room, breakfast nook, and a generous family room—all surrounding a large, centrally located kitchen. Whether hosting holidays or simple evenings with friends, this kitchen will delight with its abundant counter space, island sink, and stainless-steel appliances.
When the day winds down, retreat to the serene owner’s suite, where French doors open to the covered lanai. The in-suite bath offers a jetted soaking tub, a separate walk-in shower, dual sinks, and excellent storage. Three additional bedrooms and two full baths are thoughtfully placed on the opposite side of the home, providing comfort and privacy for overnight guests or visiting family.
Recent updates include new Quartz countertops brand-new carpeting throughout and newly replaced toilets, offering peace of mind and modern comfort. Easy-care tile flooring flows through all main living areas, while the bedrooms and cozy sitting spaces maintain a warm, inviting feel. A bright and spacious laundry room with a utility sink sits just off the kitchen for added convenience.
Step outside through French doors—accessible from the primary suite, dining room, and family room—to enjoy a covered lanai perfect for morning coffee or unwinding in the Florida breeze.
This special residence offers space, comfort, and a floor plan ideal for everyday living and effortless entertaining. Come experience the lifestyle waiting for you at 38 Burning Ember Lane
Listing Agent
WATSON REALTY CORP Brokerage Phone: 386-246-9222 License #3620099 Listed on: 11/19/2025

Home Details
Home Type
- Single Family
Est. Annual Taxes
- $4,762
Year Built
- Built in 2003
Lot Details
- 10,019 Sq Ft Lot
- Northwest Facing Home
- Garden
Parking
- 2 Car Attached Garage
Home Design
- Tile Roof
- Block Exterior
- Concrete Perimeter Foundation
Interior Spaces
- 2,479 Sq Ft Home
- High Ceiling
- Ceiling Fan
- French Doors
- Family Room Off Kitchen
- Living Room
- Dining Room
Kitchen
- Breakfast Area or Nook
- Range
- Microwave
- Dishwasher
- Cooking Island
- Disposal
Flooring
- Carpet
- Laminate
- Concrete
- Ceramic Tile
- Vinyl
Bedrooms and Bathrooms
- 4 Bedrooms
- 3 Full Bathrooms
- Soaking Tub
Laundry
- Laundry Room
- Dryer
- Washer
Utilities
- Central Heating and Cooling System
- Electric Water Heater
- Cable TV Available
Community Details
- No Home Owners Association
- Palm Coast Sec 35 Subdivision
Listing and Financial Details
- Visit Down Payment Resource Website
- Legal Lot and Block 3 / 13
- Assessor Parcel Number 07-11-31-7035-00130-0030
Map
Home Values in the Area
Average Home Value in this Area
Tax History
| Year | Tax Paid | Tax Assessment Tax Assessment Total Assessment is a certain percentage of the fair market value that is determined by local assessors to be the total taxable value of land and additions on the property. | Land | Improvement |
|---|---|---|---|---|
| 2024 | $3,624 | $245,438 | -- | -- |
| 2023 | $3,624 | $238,290 | $0 | $0 |
| 2022 | $3,590 | $231,349 | $0 | $0 |
| 2021 | $3,546 | $224,611 | $0 | $0 |
| 2020 | $3,480 | $218,324 | $18,000 | $200,324 |
| 2019 | $2,252 | $154,821 | $0 | $0 |
| 2018 | $2,237 | $151,934 | $0 | $0 |
| 2017 | $2,181 | $148,809 | $0 | $0 |
| 2016 | $2,126 | $145,748 | $0 | $0 |
| 2015 | $2,127 | $144,735 | $0 | $0 |
| 2014 | $2,135 | $143,586 | $0 | $0 |
Property History
| Date | Event | Price | List to Sale | Price per Sq Ft | Prior Sale |
|---|---|---|---|---|---|
| 11/19/2025 11/19/25 | For Sale | $425,000 | +68.0% | $171 / Sq Ft | |
| 12/20/2019 12/20/19 | Sold | $253,000 | -2.7% | $102 / Sq Ft | View Prior Sale |
| 11/18/2019 11/18/19 | Pending | -- | -- | -- | |
| 11/03/2019 11/03/19 | For Sale | $259,900 | -- | $105 / Sq Ft |
Purchase History
| Date | Type | Sale Price | Title Company |
|---|---|---|---|
| Warranty Deed | $253,000 | None Available | |
| Warranty Deed | $203,500 | -- | |
| Quit Claim Deed | -- | -- | |
| Warranty Deed | $11,800 | -- |
Mortgage History
| Date | Status | Loan Amount | Loan Type |
|---|---|---|---|
| Previous Owner | $112,652 | No Value Available |
Source: Stellar MLS
MLS Number: FC314213
APN: 07-11-31-7035-00130-0030
- 32 Burning Sands Ln
- 24 Lakeside Place W
- 64 Barrister Ln
- 103 Barrington Dr
- 1 Barbera Ln
- 62 Barkley Ln
- 23 Burning View Ln
- 81 Barrington Dr
- 56 Barkley Ln
- 32 Barrister Ln
- 39 Bird of Paradise Dr
- 85 Bird of Paradise Dr
- 5 Lakeside Place E
- 17 Lakeside Place E
- 1 Burning Bush Place
- 7 Burning View Ln
- 1 Burning Sands Ln
- 24 Ballard Ln
- 29 Bassett Ln
- 17 Bunker Hill Dr
- 45 Barkwood Ln
- 22 Barkley Ln
- 15 Bunker Knolls Ln Unit B
- 11 Burnell Dr
- 23 Birchwood Dr
- 98 Birchwood Dr
- 56 Ballenger Ln
- 60 Ballenger Ln
- 4 Butternut Dr
- 48 Felwood Ln
- 42 Buttermilk Dr
- 101 Athens Ct
- 20 Bennett Ln
- 16 Fayy Ln
- 199 Redbud Rd
- 196 Redbud Rd
- 163 Redbud Rd
- 87 Fieldstone Ln Unit A
- 61 Buttonworth Dr Unit A
- 61 Farmsworth Dr
