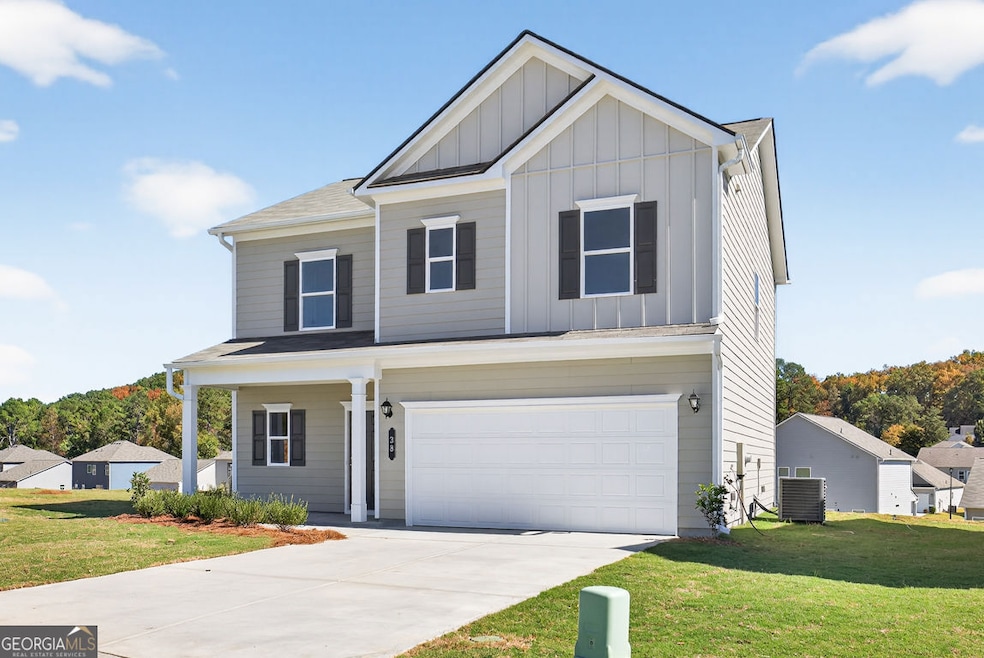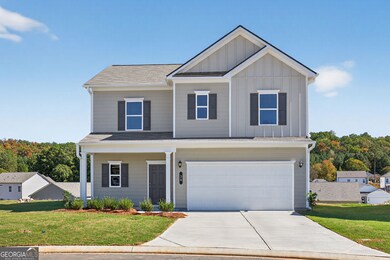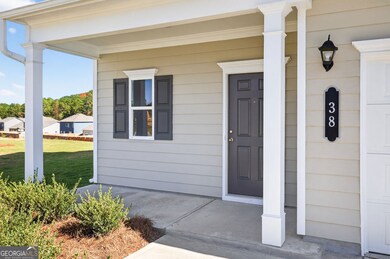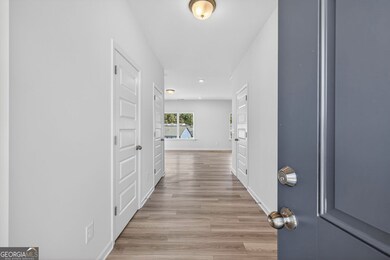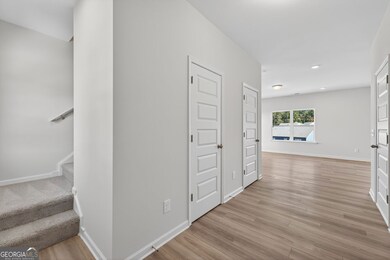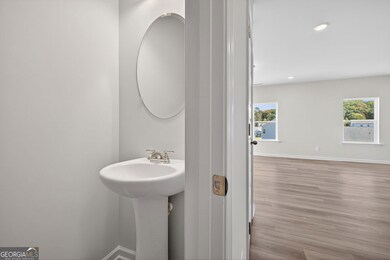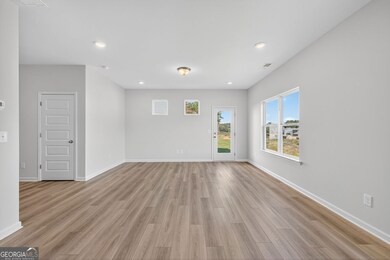Estimated payment $1,780/month
Highlights
- New Construction
- Family Room with Fireplace
- High Ceiling
- Model Middle School Rated A-
- Traditional Architecture
- Solid Surface Countertops
About This Home
Move-In Ready! The Benson II Plan by Smith Douglas Homes in the Longbrooke Community, Rome, GA! This home is eligible for exciting extra special financing incentives with use of preferred lender. This popular two-story home offers a light-filled, open-concept layout. A wide and welcoming entryway leads to a spacious living-dining-kitchen area that spans the entire width of the home-perfect for entertaining or everyday comfort. The upgraded kitchen features upgraded 36" cabinets with crown molding, granite countertops, a large center island with sink, and a generous pantry for ample storage. Luxury Vinyl Plank flooring throughout the main level adds style and easy maintenance. Upstairs, the private primary suite includes a spa-like bath with a garden tub and separate shower and a large walk-in closet. This home also features the optional fourth bedroom in lieu of the loft, offering flexibility for guests or a home office. The convenient upstairs laundry room makes chores a breeze. Located in the Longbrooke community in Rome, Georgia, this new construction home by Smith Douglas Homes offers comfort, quality, and value in a desirable location near downtown Rome, shopping, dining, and schools. Discover why so many buyers love the Benson II plan-a perfect blend of style, functionality, and efficiency! Nine foot ceiling heights on both levels add spaciousness to the home. Seller incentives with use of preferred lender. Primary photo of home secondary photos representative of plan not of actual home.
Home Details
Home Type
- Single Family
Year Built
- Built in 2025 | New Construction
HOA Fees
- $25 Monthly HOA Fees
Parking
- 2 Car Garage
Home Design
- Traditional Architecture
- Slab Foundation
- Composition Roof
Interior Spaces
- 1,813 Sq Ft Home
- 2-Story Property
- Tray Ceiling
- High Ceiling
- Entrance Foyer
- Family Room with Fireplace
- Combination Dining and Living Room
- Carpet
- Fire and Smoke Detector
Kitchen
- Microwave
- Dishwasher
- Kitchen Island
- Solid Surface Countertops
Bedrooms and Bathrooms
- 4 Bedrooms
- Double Vanity
- Soaking Tub
Laundry
- Laundry Room
- Laundry on upper level
Outdoor Features
- Patio
- Porch
Schools
- Pepperell Primary/Elementary School
- Pepperell Middle School
- Pepperell High School
Additional Features
- 7,405 Sq Ft Lot
- Central Heating and Cooling System
Community Details
- Longbrooke Subdivision
Listing and Financial Details
- Tax Lot 152
Map
Home Values in the Area
Average Home Value in this Area
Property History
| Date | Event | Price | List to Sale | Price per Sq Ft |
|---|---|---|---|---|
| 10/22/2025 10/22/25 | Price Changed | $279,900 | -1.9% | $154 / Sq Ft |
| 10/11/2025 10/11/25 | For Sale | $285,375 | -- | $157 / Sq Ft |
Source: Georgia MLS
MLS Number: 10622970
- 36 Busby Dr SE
- 0 Old Freeman Ferry Rd SE Unit 10611047
- 230 Old Freeman Ferry Rd SE
- 11 Breckenridge Rd SE
- 0 Moran Lake Rd NE Unit 7676870
- 0 Moran Lake Rd NE Unit 229 10584708
- 0 Moran Lake Rd NE Unit 10637931
- 0 Moran Lake Rd NE Unit 10592848
- 0 Moran Lake Rd NE Unit 7639960
- 9 Heather Rd SE
- 100 Valley Brook Dr SE
- 14 Laurchris Dr SE
- 22 Robin Hood Rd NE
- 120 Keown Rd SE
- 4 Covey Rise Dr SE
- 4 Bridgeview Dr SE
- 1 Lionel Ct NE
- 8 Covey Rise Dr SE
- 12 Covey Rise Dr SE
- 13 E Lakeshore Dr SE
- 3 Keown Rd SE Unit 1204
- 43 E North Ave SE
- 417 Robin Hood Rd NE
- 227 W Lakeshore Dr SE
- 3105 Village Blvd SE
- 3113 Village Blvd SE
- 2310 Village Blvd SE
- 35 Clervue Cir NE
- 84 Dodd Blvd SE Unit A
- 2522 Callier Springs Rd SE
- 204 Smith St NE Unit 206A
- 707 E 2nd Ave
- 119 Chateau Dr SE
- 113 Chateau Dr SE
- 507 E 2nd St Unit 3
- 312 E 15th Sw (Unit A) St
- 3 Fair St SW Unit A
- 3237 Kingston Hwy NE
- 40 Chateau Dr SE
- 48 Chateau Dr SE
