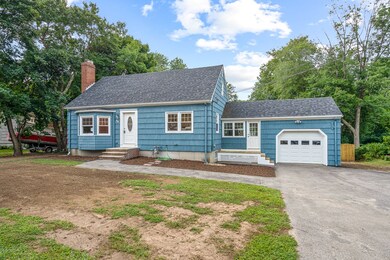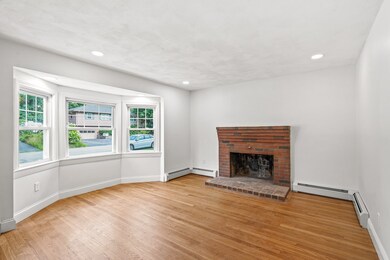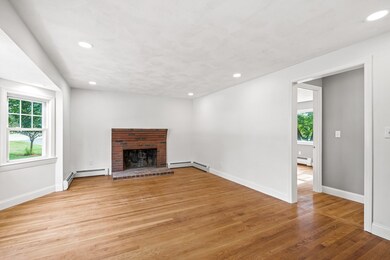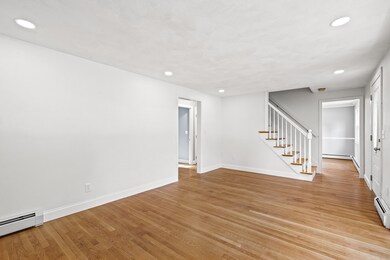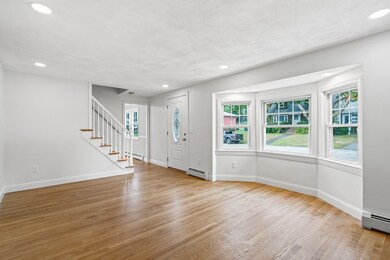
38 Butternut Ln Methuen, MA 01844
The West End NeighborhoodHighlights
- In Ground Pool
- Wood Flooring
- Tankless Water Heater
- Deck
- Fenced Yard
- French Doors
About This Home
As of August 2024Charm, charm, charm! Located in the Marsh school district, this tastefully renovated 3 bed, 2 bath open-concept cape sits in one of West Methuen's most sought after neighborhoods that rarely turns over. The brand new beautiful kitchen has white shaker style cabinets, SS GE appliances and granite countertops. Kitchen seamlessly flows into opened up dining room with new chair rail and crown moldings. Large living room has a brick fireplace with new gas insert and large bay window; perfect for family time or entertaining. The cozy first floor bedroom could be used as office or nursery, and the two spacious bedrooms upstairs have new carpets. Both bathrooms are completely renovated. Brand new doors (exterior & interior), plumbing and heating. Mostly new insulation, wiring, window replacements & flooring throughout make this home as close to new construction as you can get! New decks PLUS existing INGROUND POOL in fabulous yard.
Last Agent to Sell the Property
William Raveis R.E. & Home Services Listed on: 08/26/2020

Last Buyer's Agent
Raquel Menezes
Dell Realty Inc.
Home Details
Home Type
- Single Family
Est. Annual Taxes
- $6,434
Year Built
- Built in 1963
Lot Details
- Year Round Access
- Fenced Yard
- Property is zoned RB
Parking
- 1 Car Garage
Interior Spaces
- Window Screens
- French Doors
- Basement
Kitchen
- Range
- Microwave
- Dishwasher
Flooring
- Wood
- Wall to Wall Carpet
- Vinyl
Laundry
- Dryer
- Washer
Outdoor Features
- In Ground Pool
- Deck
- Rain Gutters
Schools
- Methuen High School
Utilities
- Hot Water Baseboard Heater
- Heating System Uses Gas
- Tankless Water Heater
- Natural Gas Water Heater
- Internet Available
- Cable TV Available
Listing and Financial Details
- Assessor Parcel Number 315-129B-14J
Ownership History
Purchase Details
Home Financials for this Owner
Home Financials are based on the most recent Mortgage that was taken out on this home.Purchase Details
Purchase Details
Similar Homes in Methuen, MA
Home Values in the Area
Average Home Value in this Area
Purchase History
| Date | Type | Sale Price | Title Company |
|---|---|---|---|
| Not Resolvable | $515,000 | None Available | |
| Not Resolvable | $250,000 | None Available | |
| Deed | $117,500 | -- | |
| Deed | $117,500 | -- |
Mortgage History
| Date | Status | Loan Amount | Loan Type |
|---|---|---|---|
| Open | $596,000 | Purchase Money Mortgage | |
| Closed | $596,000 | Purchase Money Mortgage | |
| Closed | $495,853 | FHA | |
| Previous Owner | $100,000 | Credit Line Revolving | |
| Previous Owner | $142,256 | No Value Available | |
| Previous Owner | $50,000 | No Value Available | |
| Previous Owner | $25,000 | No Value Available |
Property History
| Date | Event | Price | Change | Sq Ft Price |
|---|---|---|---|---|
| 08/05/2024 08/05/24 | Sold | $745,000 | -0.5% | $401 / Sq Ft |
| 06/24/2024 06/24/24 | Pending | -- | -- | -- |
| 06/19/2024 06/19/24 | For Sale | $749,000 | +45.4% | $404 / Sq Ft |
| 11/02/2020 11/02/20 | Sold | $515,000 | +8.4% | $356 / Sq Ft |
| 09/03/2020 09/03/20 | Pending | -- | -- | -- |
| 08/26/2020 08/26/20 | For Sale | $474,900 | -- | $328 / Sq Ft |
Tax History Compared to Growth
Tax History
| Year | Tax Paid | Tax Assessment Tax Assessment Total Assessment is a certain percentage of the fair market value that is determined by local assessors to be the total taxable value of land and additions on the property. | Land | Improvement |
|---|---|---|---|---|
| 2025 | $6,434 | $608,100 | $246,400 | $361,700 |
| 2024 | $6,366 | $586,200 | $224,000 | $362,200 |
| 2023 | $5,976 | $510,800 | $200,000 | $310,800 |
| 2022 | $5,615 | $430,300 | $160,000 | $270,300 |
| 2021 | $5,356 | $406,100 | $152,000 | $254,100 |
| 2020 | $4,536 | $337,500 | $152,000 | $185,500 |
| 2019 | $4,444 | $313,200 | $144,000 | $169,200 |
| 2018 | $4,409 | $306,100 | $144,000 | $162,100 |
| 2017 | $4,272 | $291,600 | $144,000 | $147,600 |
| 2016 | $4,138 | $279,400 | $144,000 | $135,400 |
| 2015 | $3,992 | $273,400 | $144,000 | $129,400 |
Agents Affiliated with this Home
-
R
Seller's Agent in 2024
Raquel Menezes
Dell Realty Inc.
-
U
Buyer's Agent in 2024
Utpal Pandya
Laer Realty
1 in this area
1 Total Sale
-

Seller's Agent in 2020
The Lucci Witte Team
William Raveis R.E. & Home Services
(978) 771-9909
6 in this area
678 Total Sales
-
M
Seller Co-Listing Agent in 2020
Mackenzie Cormier
Douglas Elliman Real Estate - The Sarkis Team
(978) 837-2780
1 in this area
30 Total Sales
Map
Source: MLS Property Information Network (MLS PIN)
MLS Number: 72715717
APN: METH-000315-000129-B000014J
- 90 Butternut Ln
- 14 Youngfarm Rd
- 73 N Lowell St
- 95 N Lowell St
- 4 Tilbury Rd
- 20 N Lowell St
- 524 Lowell St
- 14 Arrowwood St
- 35 Lincoln St
- 15 Heather Dr Unit 27
- 18 Heather Dr Unit 35
- 255 Oakland Ave
- 291 Pelham St
- 211 Wheeler St
- 15 Perley St
- 134 Edgewood Ave
- 24 Penobscott Cir Unit 24
- 8 Piedmont St
- 37 Hillcrest Ave
- 85 Hazel St

