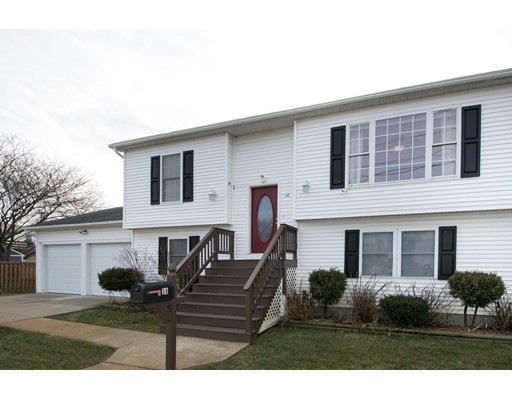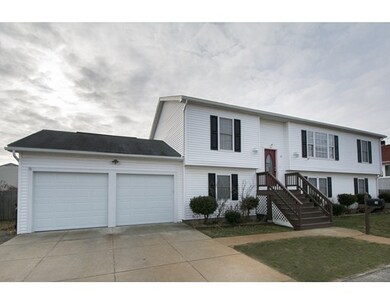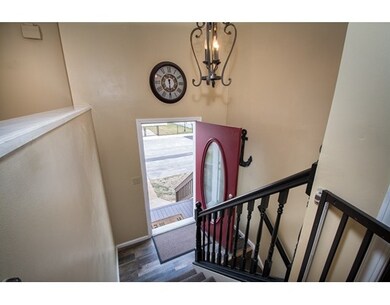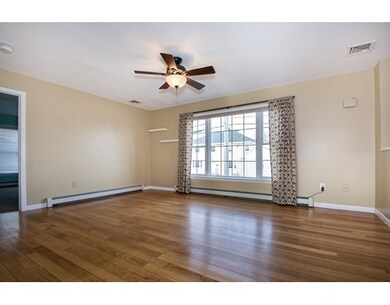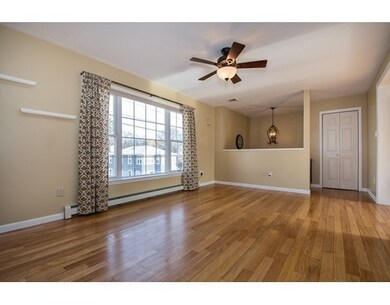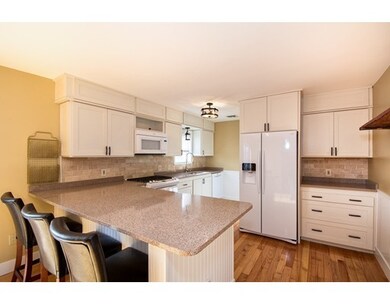
38 C St Hull, MA 02045
The Alphabets NeighborhoodAbout This Home
As of December 2022This is the young, spacious Hull home you have been waiting for! A short distance to the beach, double lot, 2 car garage, 4 bedrooms, 3 full bathrooms, and low cost flood insurance. Who says that you can't have it all? The current owners have taken care of all of the important updates for you. Most notably, opening up the kitchen and tastefully renovating it as well as the 2 upstairs bathrooms. The kitchen boasts ample quartz counter/island space and a gas range. The master bedroom features a beautiful full bathroom as well as a walk-in closet. The entire family can relax in lower level when you get back from the beach. Not only is there an abundance of living space on that level, but there is also a newly added bedroom that is ideal for guests as well as a bonus room that could be used as an office or gym. The fenced, level back yard features a well watering system. Don't forget about the easy access to the commuter boat and rail. PLEASE JOIN US SAT AND SUN FROM 12-1:30PM.
Last Agent to Sell the Property
Coldwell Banker Realty - Cambridge Listed on: 01/30/2017

Home Details
Home Type
Single Family
Est. Annual Taxes
$6,681
Year Built
1997
Lot Details
0
Listing Details
- Lot Description: Paved Drive
- Property Type: Single Family
- Single Family Type: Detached
- Style: Split Entry
- Other Agent: 2.00
- Year Built Description: Actual
- Special Features: None
- Property Sub Type: Detached
- Year Built: 1997
Interior Features
- Has Basement: Yes
- Primary Bathroom: Yes
- Number of Rooms: 8
- Amenities: Public Transportation, Walk/Jog Trails, Public School
- Electric: Circuit Breakers
- Energy: Insulated Windows, Insulated Doors
- Flooring: Tile, Wall to Wall Carpet, Laminate, Hardwood
- Insulation: Full
- Basement: Full, Finished
- Bedroom 2: First Floor, 12X12
- Bedroom 3: First Floor, 11X10
- Bedroom 4: Basement
- Bathroom #1: First Floor, 9X6
- Bathroom #2: First Floor, 9X5
- Bathroom #3: Basement, 8X7
- Kitchen: First Floor, 14X12
- Laundry Room: Basement
- Living Room: First Floor, 16X12
- Master Bedroom: First Floor, 13X12
- Master Bedroom Description: Bathroom - Full, Ceiling Fan(s), Closet - Walk-in, Flooring - Wall to Wall Carpet
- Dining Room: First Floor, 12X11
- Family Room: Basement, 36X24
- No Bedrooms: 4
- Full Bathrooms: 3
- Main Lo: AN1982
- Main So: BB9927
- Estimated Sq Ft: 2418.00
Exterior Features
- Construction: Frame
- Exterior: Vinyl
- Exterior Features: Deck - Wood, Fenced Yard
- Foundation: Poured Concrete
- Beach Ownership: Public
Garage/Parking
- Garage Spaces: 2
- Parking Spaces: 4
Utilities
- Cooling Zones: 1
- Heat Zones: 2
- Hot Water: Natural Gas
- Utility Connections: for Gas Range
- Sewer: City/Town Sewer
- Water: City/Town Water
Schools
- Elementary School: Jacobs
- Middle School: Memorial
- High School: Hull
Lot Info
- Assessor Parcel Number: M:00018 P:00004
- Zoning: SFA
- Acre: 0.17
- Lot Size: 7339.00
Multi Family
- Sq Ft Incl Bsmt: Yes
Ownership History
Purchase Details
Purchase Details
Similar Homes in Hull, MA
Home Values in the Area
Average Home Value in this Area
Purchase History
| Date | Type | Sale Price | Title Company |
|---|---|---|---|
| Deed | $167,000 | -- | |
| Deed | $28,000 | -- |
Mortgage History
| Date | Status | Loan Amount | Loan Type |
|---|---|---|---|
| Open | $100,000 | Purchase Money Mortgage | |
| Open | $336,000 | New Conventional | |
| Closed | $288,000 | Stand Alone Refi Refinance Of Original Loan | |
| Closed | $333,485 | FHA | |
| Closed | $150,000 | No Value Available | |
| Closed | $115,000 | No Value Available | |
| Closed | $75,000 | No Value Available |
Property History
| Date | Event | Price | Change | Sq Ft Price |
|---|---|---|---|---|
| 12/05/2022 12/05/22 | Sold | $650,000 | +0.2% | $269 / Sq Ft |
| 11/05/2022 11/05/22 | Pending | -- | -- | -- |
| 11/03/2022 11/03/22 | For Sale | $649,000 | +54.5% | $268 / Sq Ft |
| 03/17/2017 03/17/17 | Sold | $420,000 | +2.5% | $174 / Sq Ft |
| 02/07/2017 02/07/17 | Pending | -- | -- | -- |
| 01/30/2017 01/30/17 | For Sale | $409,900 | +18.8% | $170 / Sq Ft |
| 10/31/2014 10/31/14 | Sold | $345,000 | 0.0% | $143 / Sq Ft |
| 10/04/2014 10/04/14 | Pending | -- | -- | -- |
| 09/16/2014 09/16/14 | Off Market | $345,000 | -- | -- |
| 08/22/2014 08/22/14 | Price Changed | $359,999 | -2.7% | $149 / Sq Ft |
| 06/27/2014 06/27/14 | Price Changed | $369,900 | -5.1% | $153 / Sq Ft |
| 05/31/2014 05/31/14 | Price Changed | $389,900 | -2.3% | $161 / Sq Ft |
| 05/01/2014 05/01/14 | For Sale | $399,000 | -- | $165 / Sq Ft |
Tax History Compared to Growth
Tax History
| Year | Tax Paid | Tax Assessment Tax Assessment Total Assessment is a certain percentage of the fair market value that is determined by local assessors to be the total taxable value of land and additions on the property. | Land | Improvement |
|---|---|---|---|---|
| 2025 | $6,681 | $596,500 | $241,700 | $354,800 |
| 2024 | $6,668 | $572,400 | $230,500 | $341,900 |
| 2023 | $6,620 | $544,000 | $223,100 | $320,900 |
| 2022 | $6,384 | $509,100 | $208,200 | $300,900 |
| 2021 | $6,173 | $486,800 | $185,900 | $300,900 |
| 2020 | $6,070 | $473,500 | $193,300 | $280,200 |
| 2019 | $5,866 | $449,500 | $178,500 | $271,000 |
| 2018 | $5,957 | $443,900 | $178,500 | $265,400 |
| 2017 | $5,735 | $418,000 | $178,500 | $239,500 |
| 2016 | $5,284 | $392,000 | $163,600 | $228,400 |
| 2015 | $5,222 | $374,600 | $137,600 | $237,000 |
| 2014 | $4,853 | $349,900 | $126,400 | $223,500 |
Agents Affiliated with this Home
-
K
Seller's Agent in 2022
Kevin Lewis
Coldwell Banker Realty - Hingham
-
I
Buyer's Agent in 2022
Ian Richardson
William Raveis R.E. & Home Services
(617) 306-5025
1 in this area
30 Total Sales
-

Seller's Agent in 2017
Andrew McCaul
Coldwell Banker Realty - Cambridge
(781) 799-9266
69 Total Sales
-
S
Buyer's Agent in 2017
Sazama Real Estate
Compass
(617) 308-3678
136 Total Sales
-
A
Seller's Agent in 2014
Amy Meschino
Coldwell Banker Realty - Hull
(781) 413-5378
7 Total Sales
-

Buyer's Agent in 2014
Corey Axelson
Coldwell Banker Realty - Cohasset
(781) 258-1757
13 Total Sales
Map
Source: MLS Property Information Network (MLS PIN)
MLS Number: 72113872
APN: HULL-000018-000000-000004
