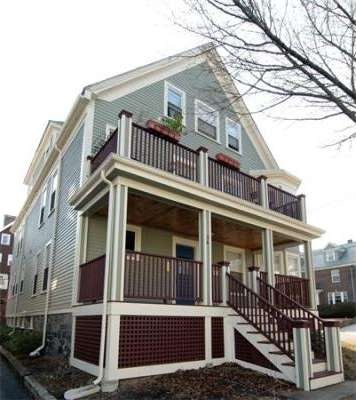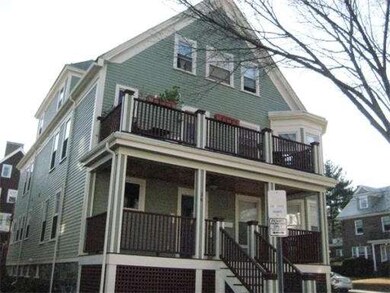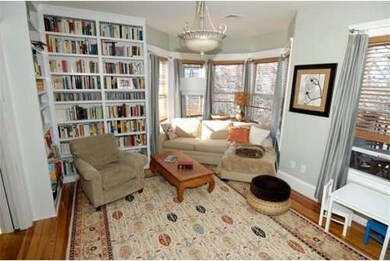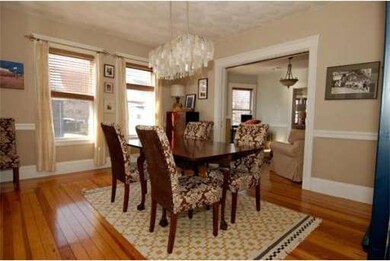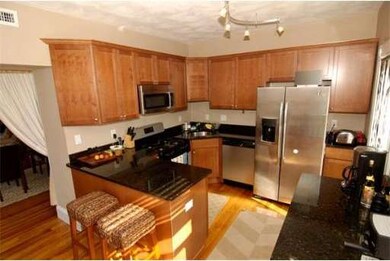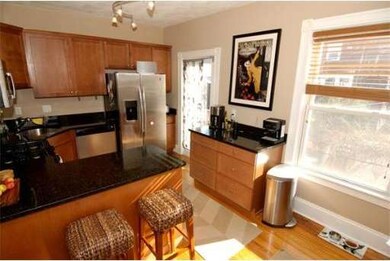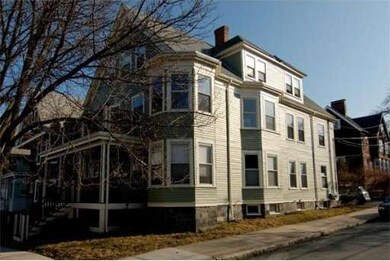
38 Cambria St Unit 2 Somerville, MA 02143
Spring Hill NeighborhoodHighlights
- Custom Closet System
- Deck
- Wood Flooring
- Somerville High School Rated A-
- Property is near public transit
- 4-minute walk to Bailey Park
About This Home
As of May 2016Charming, spacious Victorian updated to modern efficiency. Two beautiful original parlors now offer gracious living room and family room that flow through working pocket doors into formal dining room. Remodeled in 2007, featured updates include windows, light fixtures, granite counters with maple cabinets for a new chef's kitchen. Master suite has walk-in closet with Washer/Dryer, and private bath. 2 huge decks, one exclusive, 1 shared. Two off-street parking spaces deeded to unit.
Last Agent to Sell the Property
Jerry Ficklin
Highland Homes Realty License #448551301 Listed on: 03/14/2012
Co-Listed By
Judith Shabry
Highland Homes Realty
Last Buyer's Agent
Peter Phinney
Redfin Corp.

Property Details
Home Type
- Condominium
Est. Annual Taxes
- $5,449
Year Built
- Built in 1900
HOA Fees
- $105 Monthly HOA Fees
Home Design
- Frame Construction
- Shingle Roof
Interior Spaces
- 1,365 Sq Ft Home
- 1-Story Property
- Insulated Windows
- Bay Window
Kitchen
- Range
- Dishwasher
- Solid Surface Countertops
- Disposal
Flooring
- Wood
- Tile
Bedrooms and Bathrooms
- 2 Bedrooms
- Primary bedroom located on second floor
- Custom Closet System
- Walk-In Closet
- 2 Full Bathrooms
Laundry
- Laundry on upper level
- Dryer
- Washer
Parking
- 2 Car Parking Spaces
- Off-Street Parking
- Deeded Parking
Utilities
- Forced Air Heating and Cooling System
- Heating System Uses Natural Gas
- 110 Volts
- Natural Gas Connected
- Gas Water Heater
Additional Features
- Deck
- Two or More Common Walls
- Property is near public transit
Listing and Financial Details
- Assessor Parcel Number 43F1 Sub lot:2,4690664
Community Details
Overview
- Association fees include insurance, maintenance structure
- 3 Units
Amenities
- Shops
Pet Policy
- Breed Restrictions
Ownership History
Purchase Details
Home Financials for this Owner
Home Financials are based on the most recent Mortgage that was taken out on this home.Purchase Details
Home Financials for this Owner
Home Financials are based on the most recent Mortgage that was taken out on this home.Purchase Details
Home Financials for this Owner
Home Financials are based on the most recent Mortgage that was taken out on this home.Purchase Details
Home Financials for this Owner
Home Financials are based on the most recent Mortgage that was taken out on this home.Similar Homes in Somerville, MA
Home Values in the Area
Average Home Value in this Area
Purchase History
| Date | Type | Sale Price | Title Company |
|---|---|---|---|
| Not Resolvable | $715,000 | -- | |
| Warranty Deed | $481,000 | -- | |
| Warranty Deed | $455,000 | -- | |
| Warranty Deed | -- | -- |
Mortgage History
| Date | Status | Loan Amount | Loan Type |
|---|---|---|---|
| Open | $599,000 | Stand Alone Refi Refinance Of Original Loan | |
| Closed | $607,000 | Stand Alone Refi Refinance Of Original Loan | |
| Closed | $572,000 | Unknown | |
| Closed | $71,500 | No Value Available | |
| Previous Owner | $384,800 | New Conventional | |
| Previous Owner | $364,000 | Purchase Money Mortgage | |
| Previous Owner | $305,000 | Purchase Money Mortgage |
Property History
| Date | Event | Price | Change | Sq Ft Price |
|---|---|---|---|---|
| 05/31/2016 05/31/16 | Sold | $715,000 | +3.8% | $524 / Sq Ft |
| 04/20/2016 04/20/16 | Pending | -- | -- | -- |
| 04/13/2016 04/13/16 | For Sale | $689,000 | +43.2% | $505 / Sq Ft |
| 07/15/2012 07/15/12 | Sold | $481,000 | -1.6% | $352 / Sq Ft |
| 05/29/2012 05/29/12 | Pending | -- | -- | -- |
| 03/13/2012 03/13/12 | For Sale | $489,000 | -- | $358 / Sq Ft |
Tax History Compared to Growth
Tax History
| Year | Tax Paid | Tax Assessment Tax Assessment Total Assessment is a certain percentage of the fair market value that is determined by local assessors to be the total taxable value of land and additions on the property. | Land | Improvement |
|---|---|---|---|---|
| 2025 | $8,353 | $765,600 | $0 | $765,600 |
| 2024 | $7,894 | $750,400 | $0 | $750,400 |
| 2023 | $7,670 | $741,800 | $0 | $741,800 |
| 2022 | $7,271 | $714,200 | $0 | $714,200 |
| 2021 | $7,124 | $699,100 | $0 | $699,100 |
| 2020 | $6,831 | $677,000 | $0 | $677,000 |
| 2019 | $7,062 | $656,300 | $0 | $656,300 |
| 2018 | $7,354 | $650,200 | $0 | $650,200 |
| 2017 | $7,116 | $609,800 | $0 | $609,800 |
| 2016 | $6,808 | $543,300 | $0 | $543,300 |
| 2015 | $6,234 | $494,400 | $0 | $494,400 |
Agents Affiliated with this Home
-

Seller's Agent in 2016
Team Jen and Lynn
Thalia Tringo & Associates Real Estate, Inc.
(617) 216-5244
8 in this area
99 Total Sales
-
S
Buyer's Agent in 2016
Stivaletta Team
The Agency Boston
-
J
Seller's Agent in 2012
Jerry Ficklin
Highland Homes Realty
-
J
Seller Co-Listing Agent in 2012
Judith Shabry
Highland Homes Realty
-
P
Buyer's Agent in 2012
Peter Phinney
Redfin Corp.
Map
Source: MLS Property Information Network (MLS PIN)
MLS Number: 71350893
APN: SOME-000043-F000000-000001-000002
- 170 Highland Ave Unit 5
- 125 Lowell St Unit 4C
- 125 Lowell St Unit 2B
- 125 Lowell St Unit 6A
- 125 Lowell St Unit 5A
- 125 Lowell St Unit 3C
- 125 Lowell St Unit 7B
- 125 Lowell St Unit 6B
- 125 Lowell St Unit 2C
- 125 Lowell St Unit 2A
- 125 Lowell St Unit 3A
- 125 Lowell St Unit 3B
- 89 Central St
- 80 Hudson St
- 60 Avon St
- 27 Central Rd Unit 1
- 70 Albion St Unit 3
- 210 Summer St Unit 1
- 24 Central St
- 37 Belmont St
