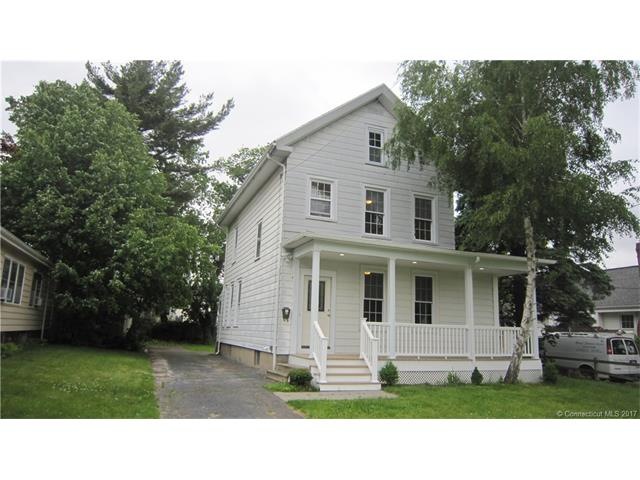
38 Candee Ave West Haven, CT 06516
West Haven Center NeighborhoodHighlights
- Medical Services
- Property is near public transit
- No HOA
- Colonial Architecture
- Attic
- Thermal Windows
About This Home
As of March 2020A charmer just waiting for a new owner! This home has been lovingly remodeled throughout bringing todays conveniences together with yesterdays charm. You are welcomed into this home by a new front porch finished with trex flooring and vinyl rails. The entry foyer is graced by the original staircase with streaming light from the arched etched glass window. Spacious family living spaces in the living room, dining room hightlighted with high ceilings and gleaming hardwood floors. New kitchen includes tile floor, cabinets, counters and appliances open to dining room for easy entertaining. The back entry offers a mud space/drop zone and just inside a full bath with updates and the charm of yesteryear. Upper level of the home with 3 comfortable bedrooms and a second full bath that has updates but maintains the charm of the period of the home. Walkup attic for easy storage or potential expansion in the future. Quiet location on a dead end street with a walk to shopping and to town location. A pleasure to show.
Last Agent to Sell the Property
Coldwell Banker Realty License #REB.0757359 Listed on: 06/06/2017

Last Buyer's Agent
Peter Reichenberger
Huntsman,Meade & Partners Comp License #RES.0802245
Home Details
Home Type
- Single Family
Est. Annual Taxes
- $4,263
Year Built
- Built in 1900
Lot Details
- 7,200 Sq Ft Lot
- Cul-De-Sac
Parking
- Driveway
Home Design
- Colonial Architecture
- Victorian Architecture
- Aluminum Siding
Interior Spaces
- 1,434 Sq Ft Home
- Thermal Windows
- Concrete Flooring
- Basement Hatchway
- Walkup Attic
Kitchen
- Gas Range
- Dishwasher
Bedrooms and Bathrooms
- 3 Bedrooms
- 2 Full Bathrooms
Outdoor Features
- Rain Gutters
- Porch
Location
- Property is near public transit
- Property is near a bus stop
Schools
- Pboe Elementary School
- West Haven High School
Utilities
- Heating System Uses Natural Gas
- Cable TV Available
Community Details
Overview
- No Home Owners Association
Amenities
- Medical Services
- Public Transportation
Recreation
- Community Playground
- Park
Ownership History
Purchase Details
Purchase Details
Home Financials for this Owner
Home Financials are based on the most recent Mortgage that was taken out on this home.Purchase Details
Home Financials for this Owner
Home Financials are based on the most recent Mortgage that was taken out on this home.Purchase Details
Similar Homes in West Haven, CT
Home Values in the Area
Average Home Value in this Area
Purchase History
| Date | Type | Sale Price | Title Company |
|---|---|---|---|
| Quit Claim Deed | -- | None Available | |
| Quit Claim Deed | -- | None Available | |
| Warranty Deed | $242,000 | None Available | |
| Warranty Deed | $242,000 | None Available | |
| Warranty Deed | $188,400 | -- | |
| Deed | $66,000 | -- | |
| Warranty Deed | $188,400 | -- | |
| Deed | $66,000 | -- |
Mortgage History
| Date | Status | Loan Amount | Loan Type |
|---|---|---|---|
| Previous Owner | $238,604 | Stand Alone Refi Refinance Of Original Loan | |
| Previous Owner | $234,740 | New Conventional | |
| Previous Owner | $184,981 | FHA |
Property History
| Date | Event | Price | Change | Sq Ft Price |
|---|---|---|---|---|
| 03/16/2020 03/16/20 | Sold | $242,000 | -3.2% | $157 / Sq Ft |
| 01/27/2020 01/27/20 | Pending | -- | -- | -- |
| 01/21/2020 01/21/20 | For Sale | $249,900 | +32.6% | $162 / Sq Ft |
| 07/20/2017 07/20/17 | Sold | $188,400 | -0.8% | $131 / Sq Ft |
| 06/06/2017 06/06/17 | For Sale | $189,900 | -- | $132 / Sq Ft |
Tax History Compared to Growth
Tax History
| Year | Tax Paid | Tax Assessment Tax Assessment Total Assessment is a certain percentage of the fair market value that is determined by local assessors to be the total taxable value of land and additions on the property. | Land | Improvement |
|---|---|---|---|---|
| 2025 | $8,281 | $239,820 | $73,220 | $166,600 |
| 2024 | $7,506 | $154,700 | $50,680 | $104,020 |
| 2023 | $7,195 | $154,700 | $50,680 | $104,020 |
| 2022 | $7,054 | $154,700 | $50,680 | $104,020 |
| 2021 | $7,054 | $154,700 | $50,680 | $104,020 |
| 2020 | $6,101 | $120,890 | $46,480 | $74,410 |
| 2019 | $5,884 | $120,890 | $46,480 | $74,410 |
| 2018 | $5,833 | $120,890 | $46,480 | $74,410 |
| 2017 | $5,302 | $116,130 | $46,480 | $69,650 |
| 2016 | $5,291 | $116,130 | $46,480 | $69,650 |
| 2015 | $4,680 | $115,990 | $37,940 | $78,050 |
| 2014 | $4,651 | $115,990 | $37,940 | $78,050 |
Agents Affiliated with this Home
-
Kim Kendall

Seller's Agent in 2020
Kim Kendall
Keller Williams Realty
(203) 948-5226
283 Total Sales
-
Lauren Alfano

Buyer's Agent in 2020
Lauren Alfano
RE/MAX
(203) 214-2799
5 in this area
48 Total Sales
-
Barbara Altieri

Seller's Agent in 2017
Barbara Altieri
Coldwell Banker Realty
(203) 430-3430
3 in this area
121 Total Sales
-
P
Buyer's Agent in 2017
Peter Reichenberger
Huntsman,Meade & Partners Comp
Map
Source: SmartMLS
MLS Number: N10227738
APN: WHAV-000034-000105
