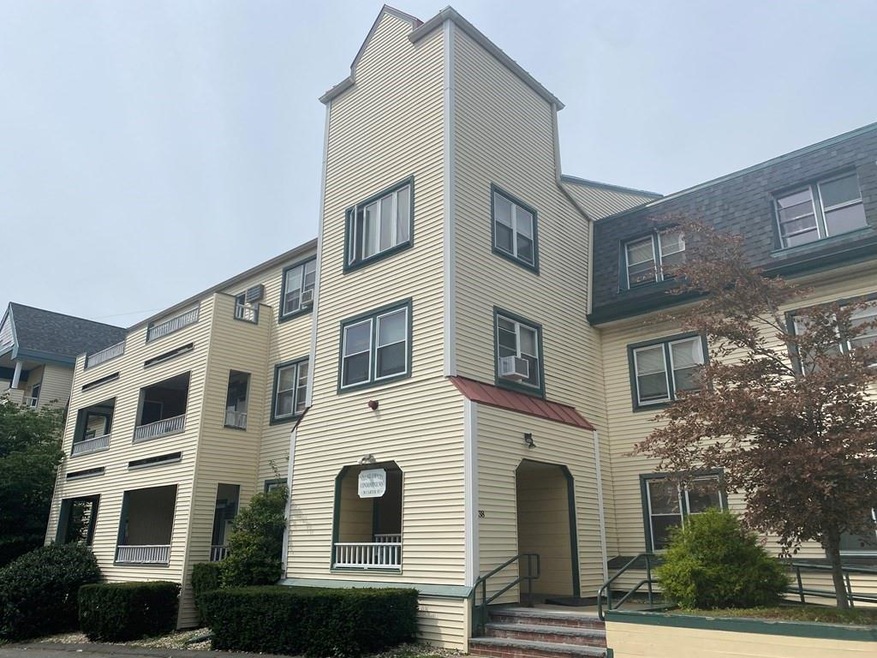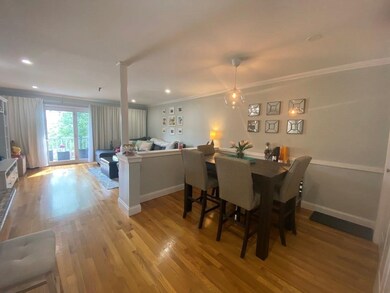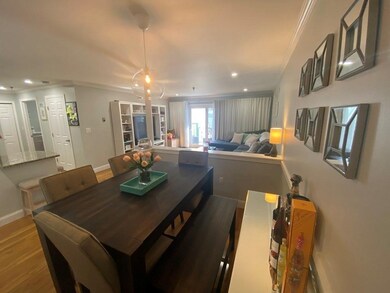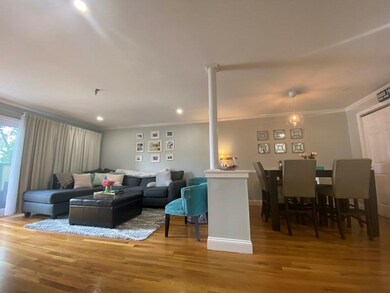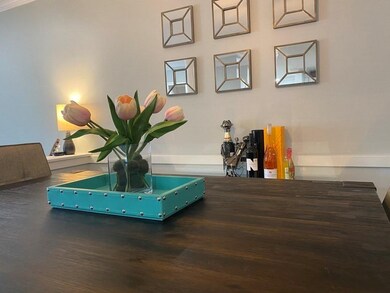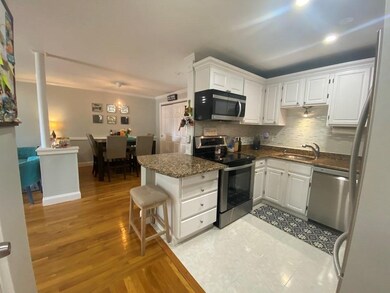
38 Carter St Unit 309 Everett, MA 02149
Hendersonville NeighborhoodAbout This Home
As of October 2021Welcome Home!!! This bright and sunny open concept condo boasts beautiful hardwood floors and tile throughout, great kitchen with granite counter tops and newer SS appliances, spacious living room with access to your private balcony. Bedroom with double closets, In-unit laundry and extra double closets in the dining room. Conveniently located near the Encore Casino, Wellington Station, major routes and much more. Nothing to do but move to this spectacular condo with heat and water included in the condo fee. Pet Friendly, too!Don't miss out on this great opportunity in a sough after building. First Showing at Open House - 8/7 12-1:30PM.
Property Details
Home Type
Condominium
Est. Annual Taxes
$4,016
Year Built
1990
Lot Details
0
HOA Fees
$340 per month
Parking
1
Listing Details
- Property Type: Residential
- Property Sub Type: Condominium
- SUB AGENCY OFFERED: No
- Compensation Based On: Net Sale Price
- Carport Y N: No
- Directions: main st to Hawthorne to 38 Carter.
- Garage Yn: Yes
- Property Attached Yn: Yes
- Structure Type: Mid-Rise
- Year Built Details: Actual
- Special Features: None
- Year Built: 1990
Interior Features
- Appliances: Range,Dishwasher,Refrigerator
- Entry Location: Unit Placement(Upper)
- Total Bathrooms: 1
- Master Bathroom Features: No
- Bathroom 1 Level: First
- Room Dining Room Level: First
- Room Kitchen Level: First
- Room Living Room Level: First
- MAIN LO: AN4339
- LIST PRICE PER Sq Ft: 441.62
- PRICE PER Sq Ft: 448.46
- MAIN SO: BB5474
- Full Bathrooms: 1
- Total Bedrooms: 1
- Fireplace: No
- Flooring: Tile, Hardwood
- Other Equipment: Intercom
- Stories: 1
Exterior Features
- Exterior Features: Balcony
- Construction Type: Frame
- Disclosures: Buyers/Buyer Agent To Do Their Own Due Diligences.
- Exclusions: Washer And Dryer Negotiable.
- Waterfront: No
Garage/Parking
- Parking Features: Under, Common, Paved
- Attached Garage: Yes
- Covered Parking Spaces: 1
- Garage Spaces: 1
- Open Parking: Yes
- Total Parking Spaces: 1
Utilities
- Cooling: Wall Unit(s)
- Heating: Natural Gas
- Cooling Y N: Yes
- Heating Yn: Yes
- Laundry Features: First Floor, In Unit, Washer Hookup
- Sewer: Public Sewer
- Utilities: Washer Hookup
- Water Source: Public
Condo/Co-op/Association
- UNIT BUILDING: 309
- Amenities: Hot Water, Elevator(s)
- Association Fee: 339.86
- Association Fee Frequency: Monthly
- Association: Yes
- Community Features: Public Transportation, Park, Walk/Jog Trails, Laundromat, Highway Access, Private School, Public School, T-Station
- Pets Allowed: Yes
Fee Information
- Association Fee Includes: Heat, Sewer, Insurance, Maintenance Structure, Maintenance Grounds, Snow Removal
Lot Info
- PAGE: 101
- Farm Land Area Units: Square Feet
- Zoning: ID
Multi Family
- Number Of Units Total: 48
Tax Info
- Tax Annual Amount: 2452.84
- Tax Book Number: 69534
- Tax Year: 2019
Ownership History
Purchase Details
Home Financials for this Owner
Home Financials are based on the most recent Mortgage that was taken out on this home.Purchase Details
Purchase Details
Home Financials for this Owner
Home Financials are based on the most recent Mortgage that was taken out on this home.Purchase Details
Home Financials for this Owner
Home Financials are based on the most recent Mortgage that was taken out on this home.Purchase Details
Purchase Details
Home Financials for this Owner
Home Financials are based on the most recent Mortgage that was taken out on this home.Purchase Details
Purchase Details
Home Financials for this Owner
Home Financials are based on the most recent Mortgage that was taken out on this home.Purchase Details
Home Financials for this Owner
Home Financials are based on the most recent Mortgage that was taken out on this home.Purchase Details
Purchase Details
Home Financials for this Owner
Home Financials are based on the most recent Mortgage that was taken out on this home.Similar Homes in the area
Home Values in the Area
Average Home Value in this Area
Purchase History
| Date | Type | Sale Price | Title Company |
|---|---|---|---|
| Not Resolvable | $335,000 | None Available | |
| Quit Claim Deed | -- | -- | |
| Not Resolvable | $275,000 | -- | |
| Not Resolvable | $210,000 | -- | |
| Not Resolvable | $175,000 | -- | |
| Deed | $121,500 | -- | |
| Foreclosure Deed | $144,500 | -- | |
| Deed | $209,000 | -- | |
| Deed | $185,000 | -- | |
| Deed | -- | -- | |
| Deed | $78,000 | -- |
Mortgage History
| Date | Status | Loan Amount | Loan Type |
|---|---|---|---|
| Open | $279,000 | Purchase Money Mortgage | |
| Previous Owner | $261,250 | New Conventional | |
| Previous Owner | $91,125 | Purchase Money Mortgage | |
| Previous Owner | $156,750 | Purchase Money Mortgage | |
| Previous Owner | $157,250 | Purchase Money Mortgage | |
| Previous Owner | $58,000 | Purchase Money Mortgage |
Property History
| Date | Event | Price | Change | Sq Ft Price |
|---|---|---|---|---|
| 10/08/2021 10/08/21 | Sold | $335,000 | +1.5% | $448 / Sq Ft |
| 08/10/2021 08/10/21 | Pending | -- | -- | -- |
| 08/06/2021 08/06/21 | For Sale | $329,888 | +20.0% | $442 / Sq Ft |
| 07/01/2019 07/01/19 | Sold | $275,000 | +1.9% | $368 / Sq Ft |
| 04/01/2019 04/01/19 | Pending | -- | -- | -- |
| 03/21/2019 03/21/19 | For Sale | $270,000 | +28.6% | $361 / Sq Ft |
| 06/30/2017 06/30/17 | Sold | $210,000 | 0.0% | $281 / Sq Ft |
| 06/13/2017 06/13/17 | Pending | -- | -- | -- |
| 06/07/2017 06/07/17 | For Sale | $209,900 | -- | $281 / Sq Ft |
Tax History Compared to Growth
Tax History
| Year | Tax Paid | Tax Assessment Tax Assessment Total Assessment is a certain percentage of the fair market value that is determined by local assessors to be the total taxable value of land and additions on the property. | Land | Improvement |
|---|---|---|---|---|
| 2025 | $4,016 | $352,600 | $0 | $352,600 |
| 2024 | $3,729 | $325,400 | $0 | $325,400 |
| 2023 | $3,707 | $314,700 | $0 | $314,700 |
| 2022 | $2,836 | $273,700 | $0 | $273,700 |
| 2021 | $2,588 | $262,200 | $0 | $262,200 |
| 2020 | $2,317 | $217,800 | $0 | $217,800 |
| 2019 | $2,414 | $195,000 | $0 | $195,000 |
| 2018 | $2,453 | $178,000 | $0 | $178,000 |
| 2017 | $2,689 | $186,200 | $0 | $186,200 |
| 2016 | $2,228 | $154,200 | $0 | $154,200 |
| 2015 | $2,479 | $169,700 | $0 | $169,700 |
Agents Affiliated with this Home
-
M
Seller's Agent in 2021
Mg Group
Century 21 North East
(617) 389-1129
1 in this area
186 Total Sales
-

Buyer's Agent in 2021
Hudson Santana
Keller Williams Realty Boston Northwest
(617) 272-0842
1 in this area
535 Total Sales
-
I
Seller's Agent in 2019
IZABELA FAGUNDE
Izabella Fagundes Realty LLC
-

Buyer's Agent in 2019
Gesiane Soares
Century 21 North East
(617) 710-2681
1 in this area
56 Total Sales
-
M
Seller's Agent in 2017
Mauro Silva
Century 21 North East
-

Buyer's Agent in 2017
Rodrigo Azevedo
Pablo Maia Realty
(508) 320-6053
226 Total Sales
Map
Source: MLS Property Information Network (MLS PIN)
MLS Number: 72877615
APN: EVER-000000-E000004-520309
- 38 Carter St Unit 303
- 9 Carter St
- 33 Montrose St
- 39 Parlin St Unit 503
- 71 Wellington Ave Unit 2
- 210 Broadway Unit 406
- 24 Corey St Unit 305
- 156 Bow St
- 68 Linden St Unit 49
- 84 Linden St
- 46 Revere St
- 523 2nd St Unit 303
- 523 2nd St Unit 402
- 523 2nd St Unit 202
- 96 Clark St
- 58 Cabot St
- 41 Prescott St
- 30 Chelsea St Unit 706
- 315 Main St
- 48 Cleveland Ave
