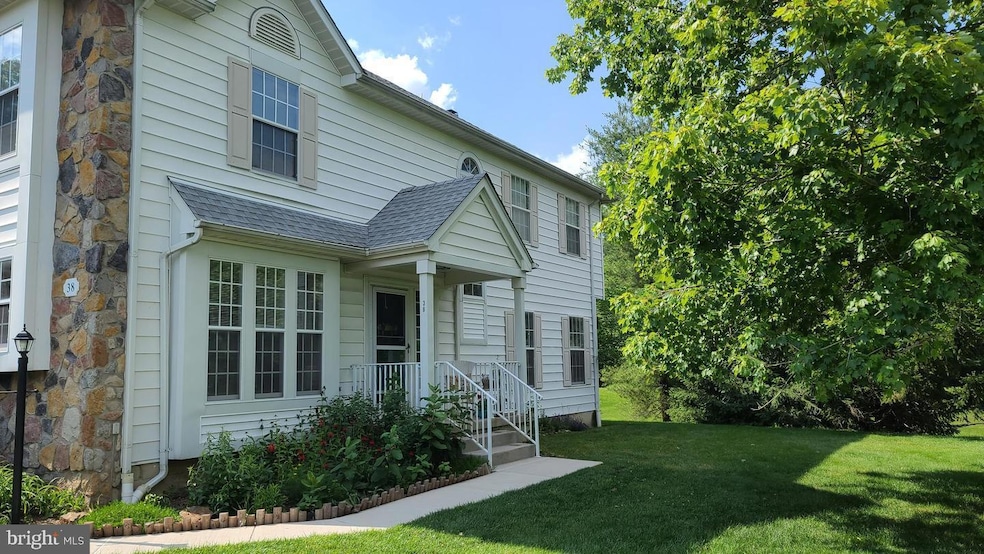38 Castleton Rd Princeton, NJ 08540
Highlights
- Colonial Architecture
- No HOA
- Living Room
- Montgomery Lower Mid School Rated A
- 1 Car Direct Access Garage
- Laundry Room
About This Home
Spacious open end unit townhouse. Feels like a single family home, with eat-in kitchen, large living room with fireplace and french doors leading to a small deck overlooking green spaces. Hardwood floors throughout the main floor. Upstairs, the primary bedroom boasts a bathroom with separate shower and jacuzzi tub and a big walk-in closet. Two more good-sized bedrooms with ceiling fans, and full bath and laundry round out the top floor. Entire downstairs was repainted, kitchen windows above sink are new. Conveniently located minutes from Princeton. Blue Ribbon Montgomery Schools.
Listing Agent
(609) 516-9502 tourmanb.eb@gmail.com Weichert Realtors - Princeton License #0447980 Listed on: 09/26/2025

Open House Schedule
-
Sunday, September 28, 20252:30 to 4:30 pm9/28/2025 2:30:00 PM +00:009/28/2025 4:30:00 PM +00:00Add to Calendar
Townhouse Details
Home Type
- Townhome
Est. Annual Taxes
- $11,384
Year Built
- Built in 1996
Lot Details
- 2,178 Sq Ft Lot
Parking
- 1 Car Direct Access Garage
- Garage Door Opener
Home Design
- Colonial Architecture
- Aluminum Siding
- Stone Siding
- Concrete Perimeter Foundation
Interior Spaces
- 1,969 Sq Ft Home
- Property has 2 Levels
- Wood Burning Fireplace
- Living Room
- Dining Room
- Laundry Room
Kitchen
- Gas Oven or Range
- Dishwasher
Bedrooms and Bathrooms
- 3 Bedrooms
Unfinished Basement
- Partial Basement
- Crawl Space
Utilities
- Forced Air Heating and Cooling System
- Cooling System Utilizes Natural Gas
- Natural Gas Water Heater
Listing and Financial Details
- Residential Lease
- Security Deposit $5,100
- Tenant pays for cable TV, electricity, cooking fuel, water
- The owner pays for association fees, sewer, real estate taxes
- No Smoking Allowed
- 12-Month Min and 36-Month Max Lease Term
- Available 11/1/25
- Assessor Parcel Number 13-37004-00001 45
Community Details
Overview
- No Home Owners Association
Pet Policy
- Pets Allowed
Map
Source: Bright MLS
MLS Number: NJSO2004930
APN: 13-37004-0000-00001-45
- 11 Castleton Rd
- 12 Taft Ct
- 17 Jackson Ave
- 40 Truman Ave
- 33 Kennedy Ct
- 144 Jackson Ave
- 101 Blue Spring Rd
- 90 Washington St Unit 1
- 90 Washington St
- 15 -B Andover Cir Unit B
- 36D Needham Way
- 36 Needham Way Unit D
- 900 Herrontown Rd
- 1377 Route 206
- 1377 Route 206 Unit 115
- 4 Hillside Ave
- 2 Rider Terrace
- 8 Comstock Ln
- 178 Herrontown Rd
- 300 Bunn Dr






