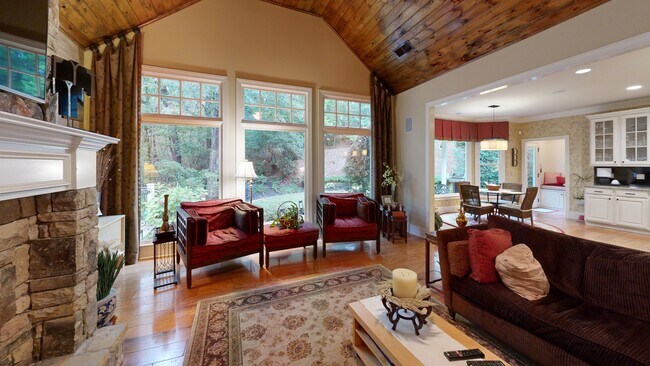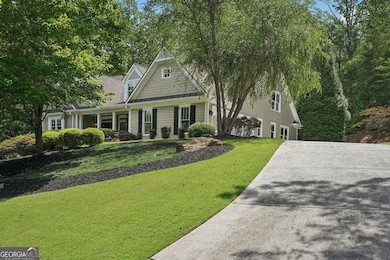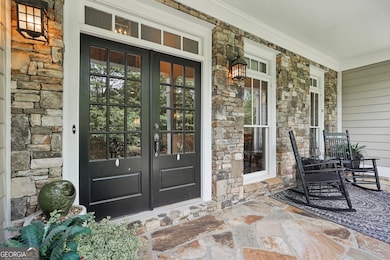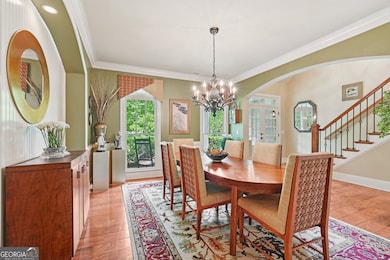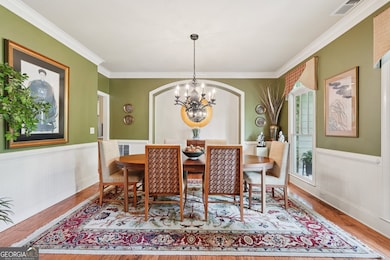
$674,900 Pending
- 3 Beds
- 2.5 Baths
- 2,733 Sq Ft
- 103 Rockhound Dr
- Dahlonega, GA
Step into this light-filled 2022-built, 3-bedroom, 2.5-bath craftsman retreat offering over 2,700 square feet of thoughtfully designed living space. Featuring a master suite on the main level, an oversized garage with room for cars, a golf cart, and motorcycles, plus a private terrace-level guest suite with its own entrance, this home blends comfort, flexibility, and style. The open floor plan is
Nicole Van Den Bergh Gold Peach Realty LLC

