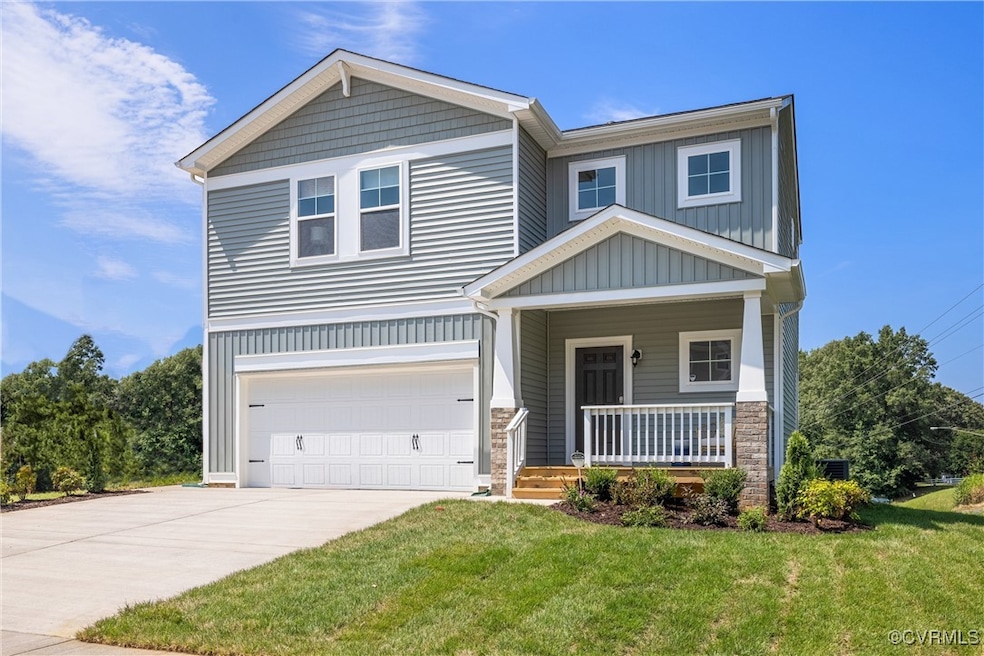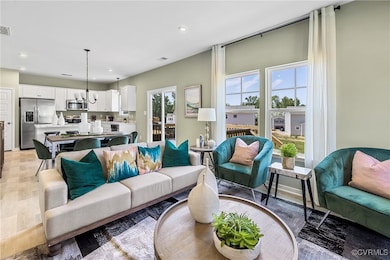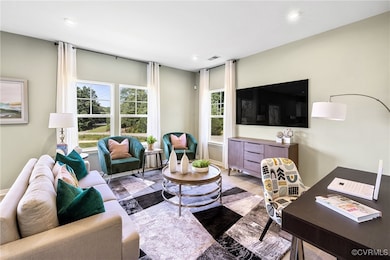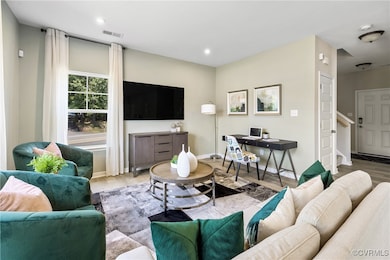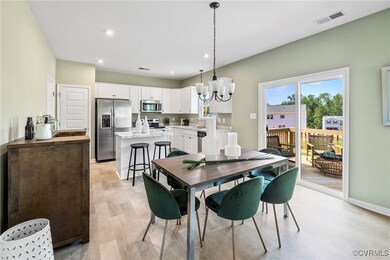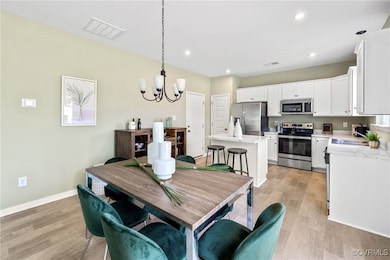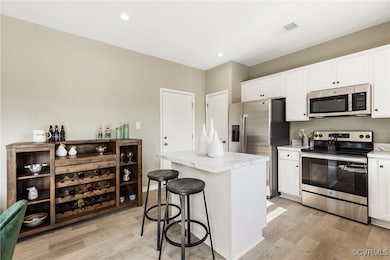38 Central Place Aylett, VA 23009
Estimated payment $2,362/month
Highlights
- Under Construction
- Loft
- Granite Countertops
- Community Lake
- High Ceiling
- 2 Car Direct Access Garage
About This Home
MOVE IN READY! Ideal for entertaining, the open concept living is top notch in this Hawking designer home! As you enter the family room, you'll immediately notice how spacious the first floor is, as it opens to the dining area and kitchen. The kitchen features plenty of cabinet space, quartz counters and a pantry for storage. A spacious primary suite is located on the second floor with a large walk-in closet and private bath with double vanity. A flexible loft space, laundry room, two additional bedrooms and second full bath complete the second floor. We are excited to offer our BRAND NEW Smart Living Collection to King William County! Located just 15 minutes north of Mechanicsville, Central Crossing is an easy commute to Hanover, Short Pump and Downtown Richmond. Enjoy the best of both worlds with affordable new homes from our Smart Living collection in a community that is tucked away from the hustle and bustle. Photos and visual tours are from builder's library and shown as an example only. Colors, features and options will vary).
Home Details
Home Type
- Single Family
Est. Annual Taxes
- $3,456
Year Built
- Built in 2025 | Under Construction
HOA Fees
- $21 Monthly HOA Fees
Parking
- 2 Car Direct Access Garage
- Garage Door Opener
- Driveway
Home Design
- Brick Exterior Construction
- Fire Rated Drywall
- Frame Construction
- Shingle Roof
- Vinyl Siding
Interior Spaces
- 1,742 Sq Ft Home
- 2-Story Property
- High Ceiling
- Thermal Windows
- Window Screens
- Sliding Doors
- Insulated Doors
- Dining Area
- Loft
- Crawl Space
- Laundry Room
Kitchen
- Oven
- Electric Cooktop
- Dishwasher
- Granite Countertops
Flooring
- Partially Carpeted
- Ceramic Tile
- Vinyl
Bedrooms and Bathrooms
- 3 Bedrooms
- En-Suite Primary Bedroom
- Walk-In Closet
- Double Vanity
Outdoor Features
- Front Porch
Schools
- Acquinton Elementary School
- Hamilton Holmes Middle School
- King William High School
Utilities
- Forced Air Heating and Cooling System
- Heat Pump System
- Water Heater
Listing and Financial Details
- Tax Lot 36 Sec 2B
Community Details
Overview
- Central Crossing Subdivision
- The community has rules related to allowing corporate owners
- Community Lake
- Pond in Community
Amenities
- Common Area
Map
Home Values in the Area
Average Home Value in this Area
Property History
| Date | Event | Price | List to Sale | Price per Sq Ft |
|---|---|---|---|---|
| 08/15/2025 08/15/25 | For Sale | $389,950 | 0.0% | $224 / Sq Ft |
| 08/10/2025 08/10/25 | Off Market | $389,950 | -- | -- |
| 07/28/2025 07/28/25 | Price Changed | $389,950 | +2.6% | $224 / Sq Ft |
| 07/17/2025 07/17/25 | Price Changed | $379,950 | -5.0% | $218 / Sq Ft |
| 04/11/2025 04/11/25 | Price Changed | $399,950 | +0.2% | $230 / Sq Ft |
| 04/11/2025 04/11/25 | For Sale | $399,000 | -- | $229 / Sq Ft |
Source: Central Virginia Regional MLS
MLS Number: 2509752
- 243 Bellevue Cir
- 137 Bellevue Terrace
- 133 Bellevue Terrace
- 70 Fairmont Place
- 153 Deer Trail
- 109 St Charles Place
- 337 Shelton Place
- 0 Packett Ct Unit 2527864
- 116 Packett Ct
- 105 Packett Ct
- Juniper 2-Story Plan at Pinecrest
- HAYDEN Plan at McCauley Park
- PENWELL Plan at McCauley Park
- GALEN Plan at McCauley Park
- 380 Oxford Ln
- 350 Mt McCauley Way
- 348 Mt McCauley Way
- 346 Mt McCauley Way
- 344 Mt McCauley Way
- 331 Mt McCauley Way
- 129 Pine Crest Ln
- 141 Pine Crest Ln
- 6737 Rural Point Rd
- 542 Howerton Rd Unit 544 B
- 7417 Pebble Lake Dr
- 7112 Mechanicsville Turnpike
- 7125 Brandy Run Dr
- 9258 Hanover Crossing Dr
- 6339 Tammy Ln
- 6466 Birch Tree Trace
- 7264 Cold Harbor Rd
- 7160 Ellerson Mill Cir
- 3839 Poverty Hall Rd
- 8939 Ringview Dr
- 8942 Ringview Dr
- 8055 Rutland Village Dr
- 17212 Doggetts Fork Rd
- 7438 Tack Room Dr
- 7277-8111 Signal Hill Apartment Dr
- 7641 Lovegrass Terrace
