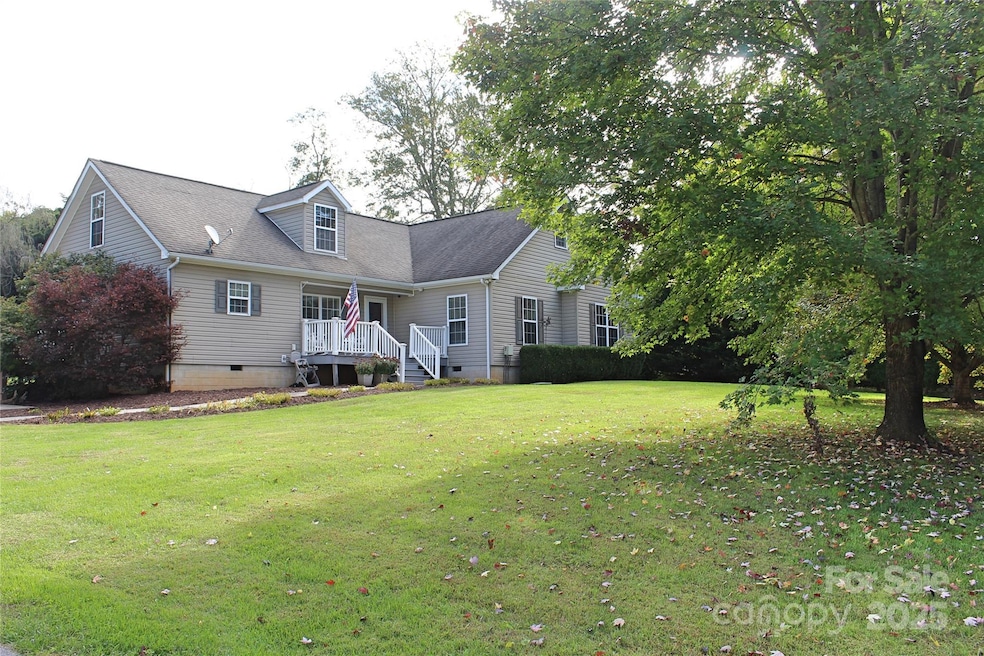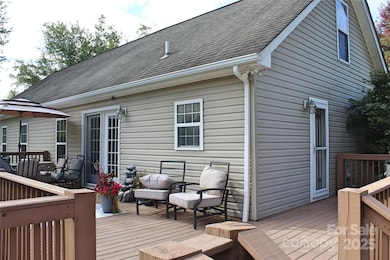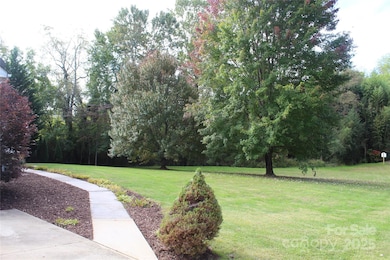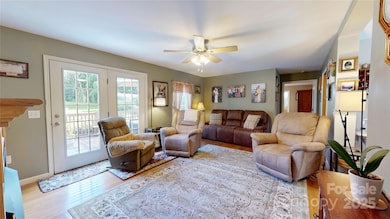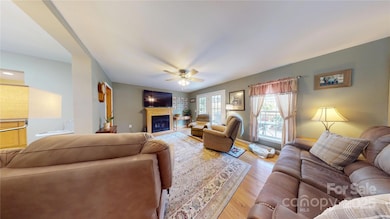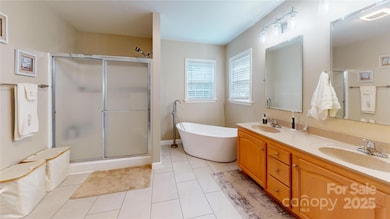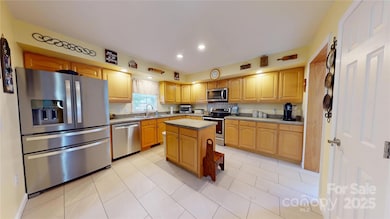38 Char Kimber Canton, NC 28716
Estimated payment $2,801/month
Highlights
- Mountain View
- Freestanding Bathtub
- Wood Flooring
- Deck
- Traditional Architecture
- No HOA
About This Home
Embrace the lifestyle you've always dreamed of in this charming home. As you step inside, you'll be greeted by a warm and inviting atmosphere that seamlessly blends comfort with style. The heart of this home is the stunning kitchen, boasting golden oak cabinetry, modern appliances, and a spacious island – perfect for culinary enthusiasts and family gatherings alike.
The open-concept living and dining area is bathed in natural light, featuring French doors that lead to your private outdoor oasis. Imagine relaxing in the plush armchair, while taking in the serene views of your backyard.
Retreat to the luxurious primary bedroom, a generous sanctuary where you can unwind in absolute comfort. The en-suite bathroom is a spa-like haven, complete with a sleek stand-alone tub and a separate shower, offering the perfect balance of elegance and functionality.
Two additional bedrooms, and a office/bonus/bed room, provide ample space for family, and guests, while the second full bathroom ensures convenience for all. The dedicated laundry room adds to the home's practicality, making daily chores a breeze. Upstairs, the unfinished second level is bursting with potential! Finish it out for a game room, guest suite, or extra storage — the options are endless. Throughout the home, you'll find thoughtful touches like ceiling fans, modern light fixtures, and plush carpeting in the bedrooms. The warm wood tones and neutral color palette create a canvas for your personal style to shine.
Located in the desirable Canton area, this home at 38 Char Kimber Ln offers the perfect blend of suburban tranquility and easy access to amenities. Don't miss this opportunity to make your dream lifestyle a reality – schedule your viewing today and prepare to fall in love with your new home.
Listing Agent
NextHome PaperTown Brokerage Email: teresa@nexthomepapertown.com License #302503 Listed on: 11/04/2025

Property Details
Home Type
- Modular Prefabricated Home
Year Built
- Built in 2006
Home Design
- Traditional Architecture
- Composition Roof
- Vinyl Siding
Interior Spaces
- 1,888 Sq Ft Home
- 1.5-Story Property
- Mountain Views
- Crawl Space
- Permanent Attic Stairs
- Laundry Room
Kitchen
- Electric Range
- Dishwasher
- Kitchen Island
Flooring
- Wood
- Carpet
- Tile
Bedrooms and Bathrooms
- 3 Main Level Bedrooms
- Split Bedroom Floorplan
- Walk-In Closet
- 2 Full Bathrooms
- Freestanding Bathtub
Parking
- Driveway
- 3 Open Parking Spaces
Outdoor Features
- Deck
- Front Porch
Schools
- Meadowbrook Elementary School
- Canton Middle School
- Pisgah High School
Additional Features
- Ramp on the main level
- Level Lot
- Central Heating and Cooling System
Community Details
- No Home Owners Association
Listing and Financial Details
- Assessor Parcel Number 8666-15-3306
Map
Home Values in the Area
Average Home Value in this Area
Property History
| Date | Event | Price | List to Sale | Price per Sq Ft |
|---|---|---|---|---|
| 12/16/2025 12/16/25 | Price Changed | $450,000 | -3.2% | $238 / Sq Ft |
| 11/18/2025 11/18/25 | For Sale | $465,000 | 0.0% | $246 / Sq Ft |
| 11/09/2025 11/09/25 | Off Market | $465,000 | -- | -- |
| 11/04/2025 11/04/25 | For Sale | $465,000 | -- | $246 / Sq Ft |
Purchase History
| Date | Type | Sale Price | Title Company |
|---|---|---|---|
| Warranty Deed | $36,000 | None Available |
Source: Canopy MLS (Canopy Realtor® Association)
MLS Number: 4315548
APN: 8666-15-3306
- 106 Pressley Rd
- 28 Back Stage Pass
- 177 Rhoda St
- 355 Johnson Dr
- 32 Lewis St
- 687 Holtzclaw Rd
- 589 Pisgah Dr
- 163 Pharr St
- 133 Axley St
- 1254 Pisgah Dr
- 32 Valley St
- 113 Hillside St
- 318 Academy St
- 27 Barkn Cove
- 228 Chestnut Mountain Rd
- 172 Reed St
- 91 Star Ridge Rd
- 57 Bittersweet Trail
- 178 Keith Dr
- 21 Riverbend Rd
- 338 N Main St
- 14 Wounded Knee Dr
- 19 Red Fox Loop
- 32 Red Fox Loop
- 63 Wounded Knee Dr
- 163 Red Fox Loop
- 95 Red Fox Loop
- 43 Dixon Terrace
- 17 Emmy Ln
- 191 Waters Edge Cir
- 31 Queen Rd
- 12 Krista Cir Unit C
- 116 Two Creek Way
- 206 Bridle Path
- 155 Mountain Creek Way
- 196 Winter Forest Dr
- 10 High Meadows Dr Unit ID1236830P
- 1000 Vista Lake Dr
- 300 Vista Lake Dr Unit 205
- 317 Balsam Dr
