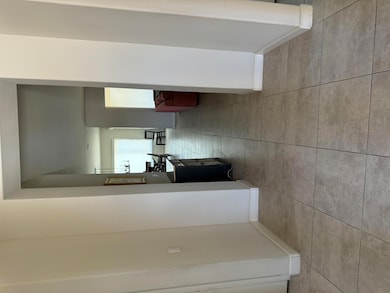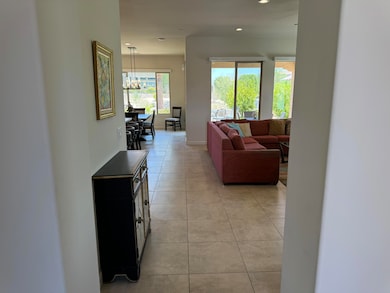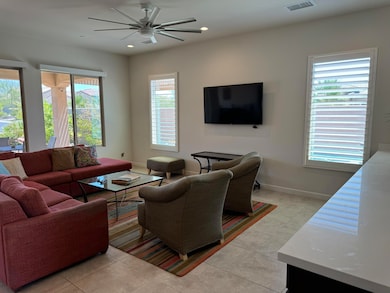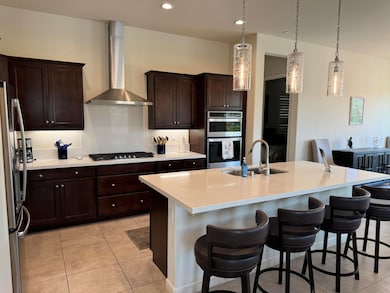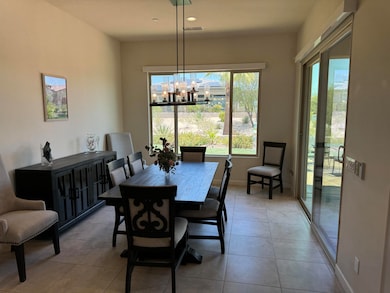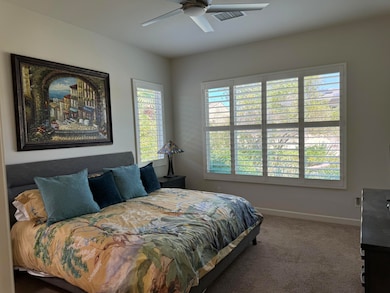38 Chianti Rancho Mirage, CA 92270
Highlights
- Yoga or Pilates Studio
- Active Adult
- Mountain View
- Heated Spa
- Gated Community
- Clubhouse
About This Home
Welcome to Del Webb at Rancho Mirage & embrace upscale 55+ active adult living. An elevated aesthetic will be yours in this popular SANCTUARY model home. Property comes furnished and can be leased yearly or seasonaly Yearly price is $4000 per month. Prime corner in desirable early phase one location on quiet cul-de-sac near pathway to clubhouse. Oversized 9,000+ sq ft lot! Vibrant desert landscaping creates welcome curb appeal. Northern exposure with mountain views from every corner. Enter custom glass paneled front door to soaring 10' ceilings. Oversized windows & slider let in plenty of natural light. Home designed for entertaining. Great room enhanced by wall-to-wall built-in wet bar with expanded cabinetry. Gourmet kitchen boasts center floating island, quartz counters & backsplash, walk-in pantry. Primary suite with spa-like bath & walk-in closet. Sliding glass door beckons to inviting outdoor space. Backyard features spacious covered patio enhanced by flagstone look hardscape & pavers, lush-feeling faux turf & circular raised planter (doubles as extra seating). PLUS custom BBQ island & your own private hot tub. Solar package includes 18-panels, combined with Tesla power wall for additional energy cost savings. Garage with 4-ft builder upgrade extension; built-in storage cabinets, overhead shelving & mini-split AC system. Guard-gated community offers world-class amenities to enjoy--clubhouse, resort-style pools, spa, fitness center, pickleball, tennis & more. Truly move-in ready. Stop searching & START living!
Home Details
Home Type
- Single Family
Est. Annual Taxes
- $6,206
Year Built
- Built in 2018
Lot Details
- 9,148 Sq Ft Lot
- Dog Run
- Drip System Landscaping
- Sprinklers on Timer
Home Design
- Entry on the 1st floor
Interior Spaces
- 1,832 Sq Ft Home
- Furnished
- Entryway
- Great Room
- Dining Area
- Den
- Utility Room
- Ceramic Tile Flooring
- Mountain Views
- Closed Circuit Camera
- Walk-In Pantry
Bedrooms and Bathrooms
- 2 Bedrooms
- 2 Full Bathrooms
Parking
- 2 Car Direct Access Garage
- Garage Door Opener
Pool
- Heated Spa
- Above Ground Spa
- Fiberglass Spa
Additional Features
- Ground Level
- Forced Air Heating and Cooling System
Listing and Financial Details
- Security Deposit $2,500
- Long Term Lease
- Assessor Parcel Number 673840036
Community Details
Overview
- Active Adult
- Built by Pulte
- Del Webb Rm Subdivision, Sanctuary Floorplan
Amenities
- Clubhouse
Recreation
- Yoga or Pilates Studio
- Pickleball Courts
- Locker Room
Security
- Security Guard
- 24 Hour Access
- Gated Community
Map
Source: California Desert Association of REALTORS®
MLS Number: 219133760
APN: 673-840-036
- 38 Burgundy
- 69 Syrah
- 432 Sunningdale Dr Unit Mission Hills
- 82 Burgundy
- 352 Forest Hills Dr
- 136 Royal Saint Georges Way
- 61 Bordeaux
- 134 Royal Saint Georges Way
- 343 Forest Hills Dr
- 474 Sunningdale Dr
- 26 Carmenere
- 21 Via Bella
- 464 Sunningdale Dr
- 18 Via Bella
- 15 Via Verde
- 303 Forest Hills Dr
- 310 Forest Hills Dr
- 18 Chardonnay
- 104 Loch Lomond Rd
- 54 Pine Valley Dr

