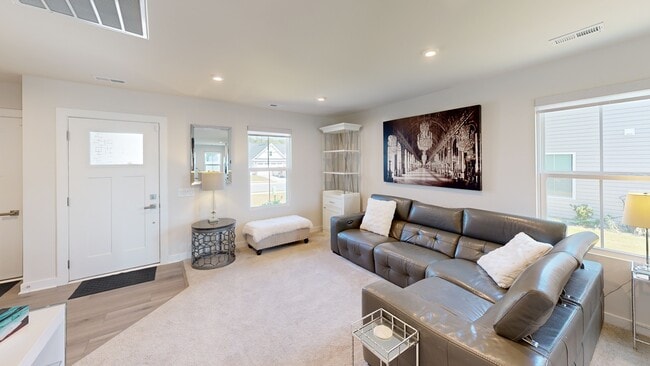
38 Clove Hitch Ln Fuquay Varina, NC 27526
Estimated payment $2,190/month
Highlights
- Ranch Style House
- Covered Patio or Porch
- Fenced Yard
- Buckhorn Creek Elementary Rated A
- Stainless Steel Appliances
- 2 Car Attached Garage
About This Home
Immaculate 2BR/2BA Home-Better Than New!
This stunning one-year-old, single-level home is light, bright and beautifully upgraded throughout. The spacious open-concept layout is perfect for entertaining. The gorgeous chef's kitchen features white cabinetry with granite countertops, custom glass tile backsplash, an oversized island and stainless-steel appliances-including an upgraded gas stove.
You'll love the custom window coverings, two storage pantries, dimmers on all light fixtures and a good-sized laundry room for added convenience and storage.
Relax outdoors on the covered patio complete with a ceiling fan, overlooking a fully fenced yard-already installed and ready for you! The garage offers extra space perfect for a second fridge or freezer. Inside and out, this home has been meticulously maintained and shows like a model and truly feels Better Than New.
Enjoy a low maintenance lifestyle as the HOA takes care of yard maintenance, giving you more time to enjoy the walking trails and friendly neighborhood atmosphere.
Conveniently located just minutes from downtown Fuquay-Varina, shops and restaurants-you'll love calling this place home!
Home Details
Home Type
- Single Family
Est. Annual Taxes
- $3,700
Year Built
- Built in 2024
Lot Details
- 7,405 Sq Ft Lot
- Lot Dimensions are 60x120
- Fenced Yard
HOA Fees
- $100 Monthly HOA Fees
Parking
- 2 Car Attached Garage
Home Design
- Ranch Style House
- Brick or Stone Mason
- Slab Foundation
- Shingle Roof
- Vinyl Siding
- Stone
Interior Spaces
- 1,153 Sq Ft Home
- Ceiling Fan
- Family Room
- Dining Room
- Laundry Room
Kitchen
- Free-Standing Gas Oven
- Microwave
- Ice Maker
- Stainless Steel Appliances
- Kitchen Island
Flooring
- Carpet
- Luxury Vinyl Tile
Bedrooms and Bathrooms
- 2 Bedrooms
- 2 Full Bathrooms
Outdoor Features
- Covered Patio or Porch
Schools
- Angier Elementary School
- Harnett Central Middle School
- Harnett Central High School
Utilities
- Central Air
- Heating System Uses Natural Gas
- Cable TV Available
Community Details
- Association fees include ground maintenance
- Coble Farms HOA, Phone Number (919) 787-9000
- Coble Farms Subdivision
Listing and Financial Details
- Assessor Parcel Number 04-0674-01- -0052- -52
Map
Home Values in the Area
Average Home Value in this Area
Property History
| Date | Event | Price | List to Sale | Price per Sq Ft | Prior Sale |
|---|---|---|---|---|---|
| 10/07/2025 10/07/25 | Price Changed | $334,900 | -1.2% | $290 / Sq Ft | |
| 09/17/2025 09/17/25 | Price Changed | $338,900 | 0.0% | $294 / Sq Ft | |
| 09/01/2025 09/01/25 | Price Changed | $339,000 | -1.7% | $294 / Sq Ft | |
| 08/11/2025 08/11/25 | Price Changed | $344,900 | -1.2% | $299 / Sq Ft | |
| 07/12/2025 07/12/25 | For Sale | $349,000 | +14.6% | $303 / Sq Ft | |
| 05/09/2024 05/09/24 | Sold | $304,570 | 0.0% | $264 / Sq Ft | View Prior Sale |
| 01/14/2024 01/14/24 | Price Changed | $304,570 | 0.0% | $264 / Sq Ft | |
| 01/14/2024 01/14/24 | For Sale | $304,570 | +1.5% | $264 / Sq Ft | |
| 01/13/2024 01/13/24 | Pending | -- | -- | -- | |
| 12/16/2023 12/16/23 | Off Market | $299,990 | -- | -- | |
| 10/23/2023 10/23/23 | For Sale | $299,990 | -- | $260 / Sq Ft |
About the Listing Agent
Laura's Other Listings
Source: Doorify MLS
MLS Number: 10109086
APN: 04067401 0052 52
- 155 Chapel Dr
- 147 Chapel Dr
- 133 Chapel Dr
- 123 Chapel Dr
- 301 Santee Cir
- 808 Kimpton Ct
- 502 Burton St
- 414 Longfellow St
- 464 Longfellow St
- 711 Dogwood St
- 425 Longfellow St
- 431 Longfellow St
- Pamlico Plan at Midtown Rows
- Yadkin Plan at Midtown Rows
- 1919 Stroll Cir
- 1325 Eagle Eye Ct
- 411 Southern St
- 1707 Stroll Cir
- 1726 Stroll Cir
- 605 Dorset Stream Dr
- 800 Pittsboro St
- 905 Jacobean Ct
- 424 Cherry St
- 1932 Stroll Cir
- 1100 Secotan Place
- 1300 Poplar Ridge Rd
- 7000 Meridian Market Dr
- 704 Pepperstone Ct
- 819 Washington St
- 142 Wedmore Dr
- 534 Dawley Dr
- 526 Dawley Dr
- 600 Hadlow St
- 1021 Garrow Dr
- 123 Charndon Way
- 429 Parker Station Ave
- 421 Parker Station Ave
- 122 Tweedbank Ct
- 117 Lyonshall St
- 501 Birchtree Valley Ct





