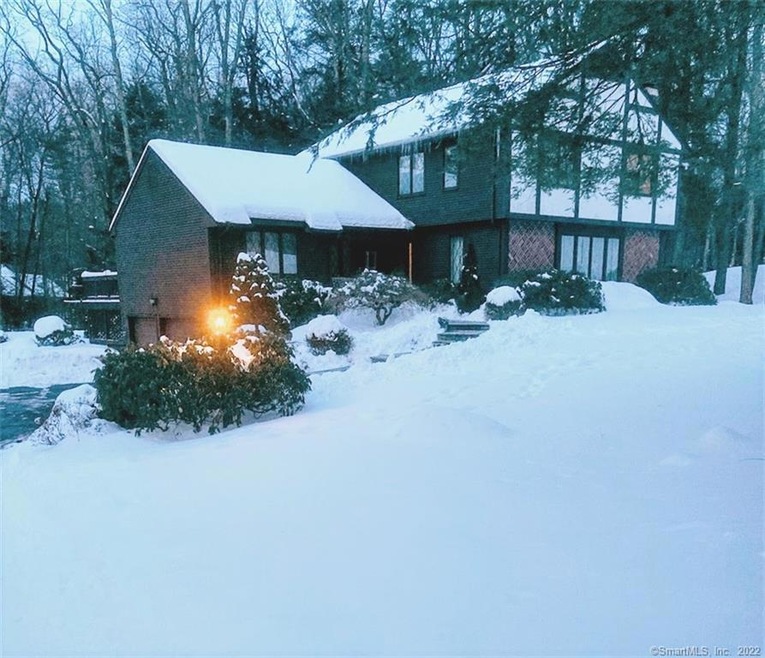
Highlights
- Colonial Architecture
- Deck
- Attic
- Roaring Brook School Rated A
- Partially Wooded Lot
- 2 Fireplaces
About This Home
As of March 2021Handsome Tudor style in the heart of Avonridge Subdivision. Recent upgrades assure your comfort and leave a new owner with little or no need for additional expenditures. Spacious rooms with skylights and bright sunny spaces. One year old hardwood flooring, upgrades to kitchen, baths, AC system, insulation, heating system and more. Carefully finished lower level provides space for home office, rec room, and bedroom.
Last Agent to Sell the Property
P. Vincent Tully
Coldwell Banker Realty License #REB.0690958 Listed on: 02/11/2021

Home Details
Home Type
- Single Family
Est. Annual Taxes
- $9,554
Year Built
- Built in 1979
Lot Details
- 1.01 Acre Lot
- Stone Wall
- Level Lot
- Sprinkler System
- Partially Wooded Lot
- Garden
- Property is zoned R40
Home Design
- Colonial Architecture
- Concrete Foundation
- Frame Construction
- Asphalt Shingled Roof
- Aluminum Siding
Interior Spaces
- Ceiling Fan
- 2 Fireplaces
- Attic or Crawl Hatchway Insulated
Kitchen
- Oven or Range
- Dishwasher
- Disposal
Bedrooms and Bathrooms
- 4 Bedrooms
Laundry
- Dryer
- Washer
Partially Finished Basement
- Basement Fills Entire Space Under The House
- Garage Access
Parking
- 2 Car Attached Garage
- Parking Deck
- Automatic Garage Door Opener
- Private Driveway
Outdoor Features
- Deck
- Exterior Lighting
- Shed
- Rain Gutters
Schools
- Roaring Brook Elementary School
- Avon Middle School
- Thompson Middle School
- Avon High School
Utilities
- Forced Air Zoned Heating and Cooling System
- Baseboard Heating
- Hot Water Heating System
- Heating System Uses Oil
- Hot Water Circulator
- Oil Water Heater
- Fuel Tank Located in Basement
- Cable TV Available
Community Details
- No Home Owners Association
Ownership History
Purchase Details
Home Financials for this Owner
Home Financials are based on the most recent Mortgage that was taken out on this home.Purchase Details
Home Financials for this Owner
Home Financials are based on the most recent Mortgage that was taken out on this home.Purchase Details
Home Financials for this Owner
Home Financials are based on the most recent Mortgage that was taken out on this home.Purchase Details
Similar Homes in Avon, CT
Home Values in the Area
Average Home Value in this Area
Purchase History
| Date | Type | Sale Price | Title Company |
|---|---|---|---|
| Warranty Deed | -- | None Available | |
| Warranty Deed | -- | None Available | |
| Warranty Deed | $441,000 | None Available | |
| Warranty Deed | $441,000 | None Available | |
| Warranty Deed | $280,000 | -- | |
| Warranty Deed | $280,000 | -- | |
| Deed | $360,000 | -- |
Mortgage History
| Date | Status | Loan Amount | Loan Type |
|---|---|---|---|
| Open | $385,000 | Balloon | |
| Closed | $385,000 | Balloon | |
| Previous Owner | $418,950 | Purchase Money Mortgage | |
| Previous Owner | $180,000 | Credit Line Revolving | |
| Previous Owner | $150,000 | No Value Available | |
| Previous Owner | $105,000 | No Value Available |
Property History
| Date | Event | Price | Change | Sq Ft Price |
|---|---|---|---|---|
| 03/23/2021 03/23/21 | Sold | $525,000 | -3.7% | $154 / Sq Ft |
| 02/14/2021 02/14/21 | Pending | -- | -- | -- |
| 02/11/2021 02/11/21 | For Sale | $545,000 | +23.6% | $160 / Sq Ft |
| 02/26/2020 02/26/20 | Sold | $441,000 | -2.0% | $147 / Sq Ft |
| 01/07/2020 01/07/20 | Pending | -- | -- | -- |
| 12/09/2019 12/09/19 | Price Changed | $449,900 | -2.2% | $150 / Sq Ft |
| 06/20/2019 06/20/19 | Price Changed | $459,900 | -4.2% | $153 / Sq Ft |
| 06/06/2019 06/06/19 | For Sale | $479,900 | -- | $160 / Sq Ft |
Tax History Compared to Growth
Tax History
| Year | Tax Paid | Tax Assessment Tax Assessment Total Assessment is a certain percentage of the fair market value that is determined by local assessors to be the total taxable value of land and additions on the property. | Land | Improvement |
|---|---|---|---|---|
| 2025 | $11,670 | $379,500 | $122,970 | $256,530 |
| 2024 | $11,256 | $379,500 | $122,970 | $256,530 |
| 2023 | $10,278 | $290,410 | $94,970 | $195,440 |
| 2022 | $10,051 | $290,410 | $94,970 | $195,440 |
| 2021 | $9,935 | $290,410 | $94,970 | $195,440 |
| 2020 | $9,554 | $290,410 | $94,970 | $195,440 |
| 2019 | $9,554 | $290,410 | $94,970 | $195,440 |
| 2018 | $8,833 | $281,750 | $94,970 | $186,780 |
| 2017 | $8,619 | $281,750 | $94,970 | $186,780 |
| 2016 | $8,317 | $281,750 | $94,970 | $186,780 |
| 2015 | $8,114 | $281,750 | $94,970 | $186,780 |
| 2014 | $7,979 | $281,750 | $94,970 | $186,780 |
Agents Affiliated with this Home
-
P
Seller's Agent in 2021
P. Vincent Tully
Coldwell Banker Realty
-

Buyer's Agent in 2021
Dan Babich
HomeSmart Professionals Real Estate
(860) 212-8680
7 in this area
41 Total Sales
-

Seller's Agent in 2020
Jorge Zea
Blue Lighthouse Realty, Inc
(855) 550-0528
3 in this area
1,413 Total Sales
-

Buyer's Agent in 2020
Mark Digalbro
Mark DiGalbo Realty LLC
(860) 690-8756
2 in this area
19 Total Sales
Map
Source: SmartMLS
MLS Number: 170372073
APN: AVON-000012-000000-000187-000038
