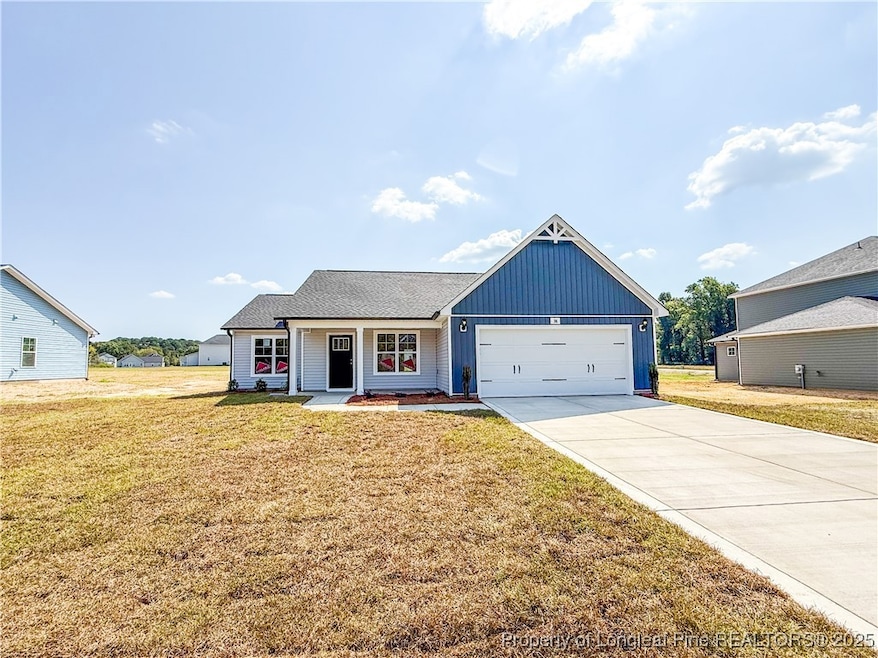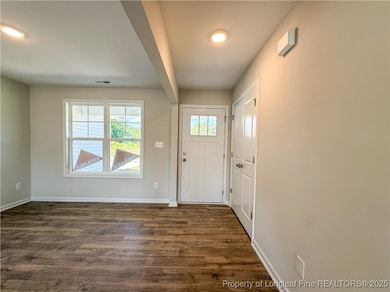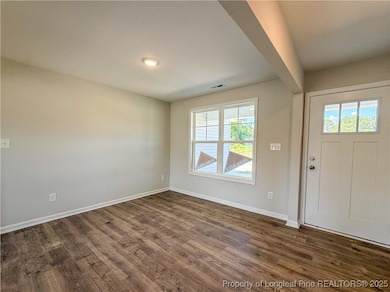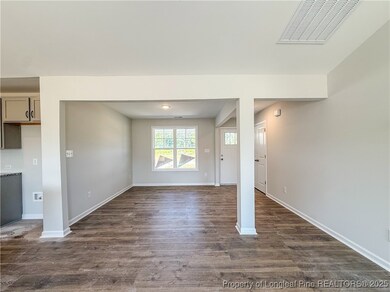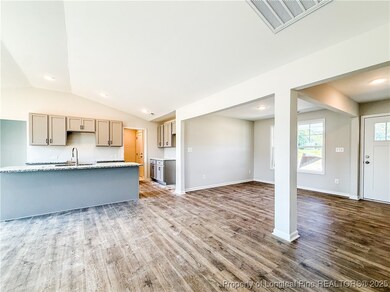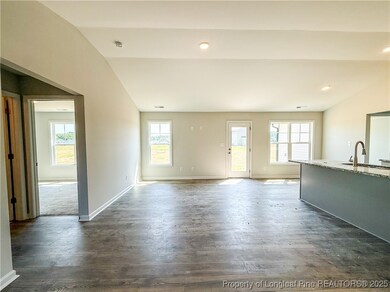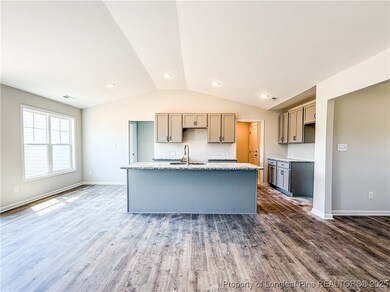38 Commander (Lot 76) Dr Parkton, NC 28371
Estimated payment $1,677/month
Highlights
- New Construction
- Vaulted Ceiling
- Granite Countertops
- PSRC Early College at RCC Rated A
- Ranch Style House
- Breakfast Area or Nook
About This Home
Welcome to the Parkton floor plan by Furr Construction — a charming 3-bedroom, 2-bath ranch located in a newly developed community on the edge of Robeson County, offering the perfect blend of peaceful living with convenient access to Fayetteville, Fort Bragg, and the I-295 loop. Luxury vinyl plank flooring flows through the home’s main living areas, including the foyer, formal dining room, kitchen, living room, and hallway to the bedrooms — a true upgrade that adds both style and durability where it matters most. The open-concept layout features a spacious living room with vaulted ceilings, a formal dining space, and a cozy breakfast nook. The kitchen is thoughtfully designed with granite countertops, stainless steel appliances, ample cabinetry, and a large center island perfect for gathering and everyday living. The primary suite offers a relaxing retreat with dual vanities, a separate shower, and a generous walk-in closet. Two additional bedrooms are positioned on the opposite side of the home, providing a desirable split-bedroom layout and sharing a full bathroom.
Listing Agent
COLDWELL BANKER ADVANTAGE - FAYETTEVILLE License #308316 Listed on: 07/21/2025

Home Details
Home Type
- Single Family
Year Built
- Built in 2025 | New Construction
Lot Details
- 0.34 Acre Lot
- Cleared Lot
HOA Fees
- $21 Monthly HOA Fees
Parking
- 2 Car Attached Garage
Home Design
- Ranch Style House
- Vinyl Siding
Interior Spaces
- 1,411 Sq Ft Home
- Vaulted Ceiling
- Ceiling Fan
- Entrance Foyer
- Formal Dining Room
- Carpet
- Washer and Dryer Hookup
Kitchen
- Breakfast Area or Nook
- Range
- Microwave
- Dishwasher
- Kitchen Island
- Granite Countertops
Bedrooms and Bathrooms
- 3 Bedrooms
- Walk-In Closet
- 2 Full Bathrooms
- Double Vanity
Outdoor Features
- Front Porch
Schools
- Parkton Elementary School
- Robeson County Schools Middle School
- St. Pauls Senior High School
Utilities
- Central Air
- Heat Pump System
- Septic Tank
Community Details
- Blackberry Management Association
- Freedom Place Subdivision
Listing and Financial Details
- Home warranty included in the sale of the property
- Tax Lot 76
- Seller Considering Concessions
Map
Home Values in the Area
Average Home Value in this Area
Property History
| Date | Event | Price | List to Sale | Price per Sq Ft |
|---|---|---|---|---|
| 02/05/2026 02/05/26 | Pending | -- | -- | -- |
| 10/04/2025 10/04/25 | Off Market | $269,999 | -- | -- |
| 10/03/2025 10/03/25 | For Sale | $269,999 | 0.0% | $191 / Sq Ft |
| 07/21/2025 07/21/25 | For Sale | $269,999 | -- | $191 / Sq Ft |
Source: Longleaf Pine REALTORS®
MLS Number: 747410
- 122 Crusher (Lot 86) Dr
- 92 Crusher (Lot 88) Dr
- 105 Crusher (Lot 55) Dr
- 205 Crusher (Lot 61) Dr
- 29 Commander (Lot 66) Dr
- 121 Commander (Lot 71) Dr
- 75 Crusher (Lot 53) Dr
- 83 Commander (Lot 69) Dr
- 121 Crusher (Lot 56) Dr
- 114 Commander (Lot 72) Ln
- 221 Crusher (Lot 62) Dr
- 139 Crusher (Lot 57) Dr
- 167 Crusher (Lot 58) Dr
- 193 Crusher (Lot 60) Dr
- 185 Dr
- 72 Magnolia St
- 47 Commander (Lot 67) Dr
- 318 E David Parnell St
- 15 Remines Ct
- 25 Remines Ct
Ask me questions while you tour the home.
