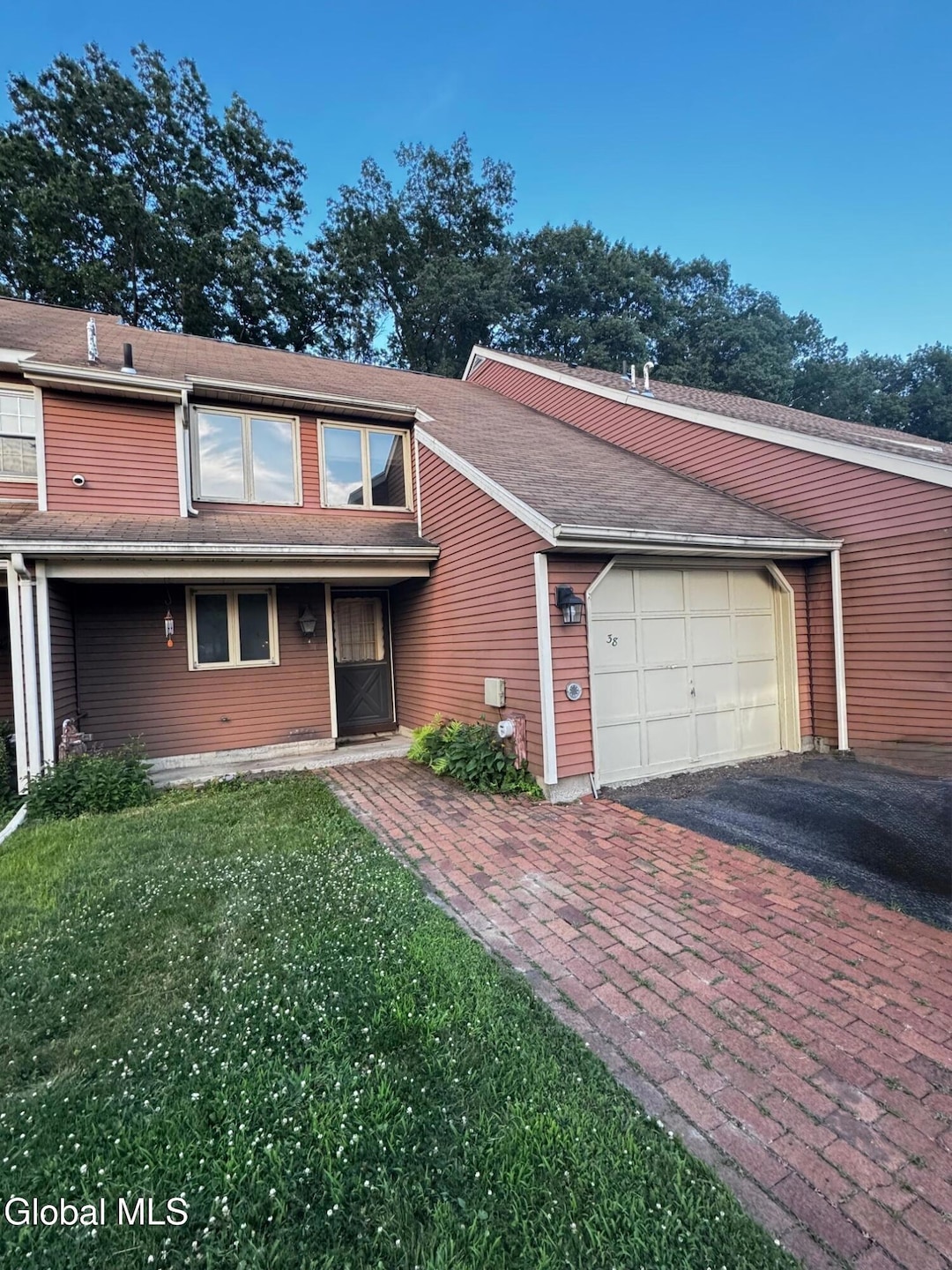38 Commonwealth Dr Glenmont, NY 12077
Estimated payment $1,750/month
Highlights
- Clubhouse
- Recreation Facilities
- Bathroom on Main Level
- 1 Fireplace
- Living Room
- Forced Air Heating and Cooling System
About This Home
Three bedroom townhouse in need of TLC in popular Chadwick Square. First floor includes kitchen, dining area, living room with fireplace and a bedroom with sliders to a wooded yard and an adjacent bath and laundry closet. On the second floor you'll find the primary suite with full bath, vanity sink and three double closets, third bedroom and a small loft area. Association amenities include a pool, which is almost right across the street, tennis and pickleball courts. Bring your imagination; so much potential and priced accordingly.
Listing Agent
Coldwell Banker Prime Properties License #10301201701 Listed on: 07/18/2025

Townhouse Details
Home Type
- Townhome
Est. Annual Taxes
- $4,270
Year Built
- Built in 1981
Lot Details
- 3,485 Sq Ft Lot
HOA Fees
- $63 Monthly HOA Fees
Parking
- 1 Car Garage
- Garage Door Opener
- Driveway
- Off-Street Parking
Home Design
- Slab Foundation
- Vinyl Siding
Interior Spaces
- 1,248 Sq Ft Home
- 1 Fireplace
- Living Room
- Dining Room
- Washer and Dryer
Kitchen
- Range
- Dishwasher
Bedrooms and Bathrooms
- 2 Bedrooms
- Primary bedroom located on second floor
- Bathroom on Main Level
- 2 Full Bathrooms
Schools
- Bethlehem Central High School
Utilities
- Forced Air Heating and Cooling System
- Heating System Uses Natural Gas
Listing and Financial Details
- Legal Lot and Block 43.000 / 2
- Assessor Parcel Number 012200 97.18-2-43
Community Details
Overview
- Association fees include ground maintenance, snow removal
Amenities
- Clubhouse
Recreation
- Recreation Facilities
- Tennis Courts
Map
Home Values in the Area
Average Home Value in this Area
Tax History
| Year | Tax Paid | Tax Assessment Tax Assessment Total Assessment is a certain percentage of the fair market value that is determined by local assessors to be the total taxable value of land and additions on the property. | Land | Improvement |
|---|---|---|---|---|
| 2024 | $4,972 | $202,300 | $40,000 | $162,300 |
| 2023 | $4,761 | $202,300 | $40,000 | $162,300 |
| 2022 | $4,606 | $202,300 | $40,000 | $162,300 |
| 2021 | $4,631 | $202,300 | $40,000 | $162,300 |
| 2020 | $4,620 | $202,300 | $40,000 | $162,300 |
| 2019 | $4,270 | $202,300 | $40,000 | $162,300 |
| 2018 | $4,474 | $202,300 | $40,000 | $162,300 |
| 2017 | $4,640 | $202,300 | $40,000 | $162,300 |
| 2016 | $4,640 | $202,300 | $40,000 | $162,300 |
| 2015 | -- | $202,300 | $40,000 | $162,300 |
| 2014 | -- | $202,300 | $40,000 | $162,300 |
Property History
| Date | Event | Price | Change | Sq Ft Price |
|---|---|---|---|---|
| 08/07/2025 08/07/25 | Pending | -- | -- | -- |
| 08/04/2025 08/04/25 | Price Changed | $249,900 | -10.7% | $200 / Sq Ft |
| 07/18/2025 07/18/25 | For Sale | $279,900 | -- | $224 / Sq Ft |
Purchase History
| Date | Type | Sale Price | Title Company |
|---|---|---|---|
| Warranty Deed | -- | -- | |
| Warranty Deed | -- | -- |
Source: Global MLS
MLS Number: 202521955
APN: 012200-097-018-0002-043-000-0000
- 148 Wemple Rd
- 9 Standish Dr
- 24 Placid Ln
- 68 Wemple Rd
- 55 Journey Ln
- 14 Seville Way
- 28 Eileen Ln
- 20 Farmington Ct
- Franklin Plan at Reserve at Feura Bush - Trademark Series
- Capri II Plan at Reserve at Feura Bush - Trademark Series
- Hudson Plan at Reserve at Feura Bush - Trademark Series
- Bell Grove II Plan at Reserve at Feura Bush - Trademark Series
- Aberdeen Plan at Reserve at Feura Bush - Trademark Series
- Preston II Plan at Reserve at Feura Bush - Trademark Series
- Meadow Plan at Reserve at Feura Bush - Trademark Series
- Ravello Plan at Reserve at Feura Bush - Trademark Series
- Danbury Plan at Reserve at Feura Bush - Trademark Series
- Eleonora Plan at Reserve at Feura Bush - Trademark Series
- Willow Plan at Reserve at Feura Bush - Trademark Series
- Preston I Plan at Reserve at Feura Bush - Trademark Series






