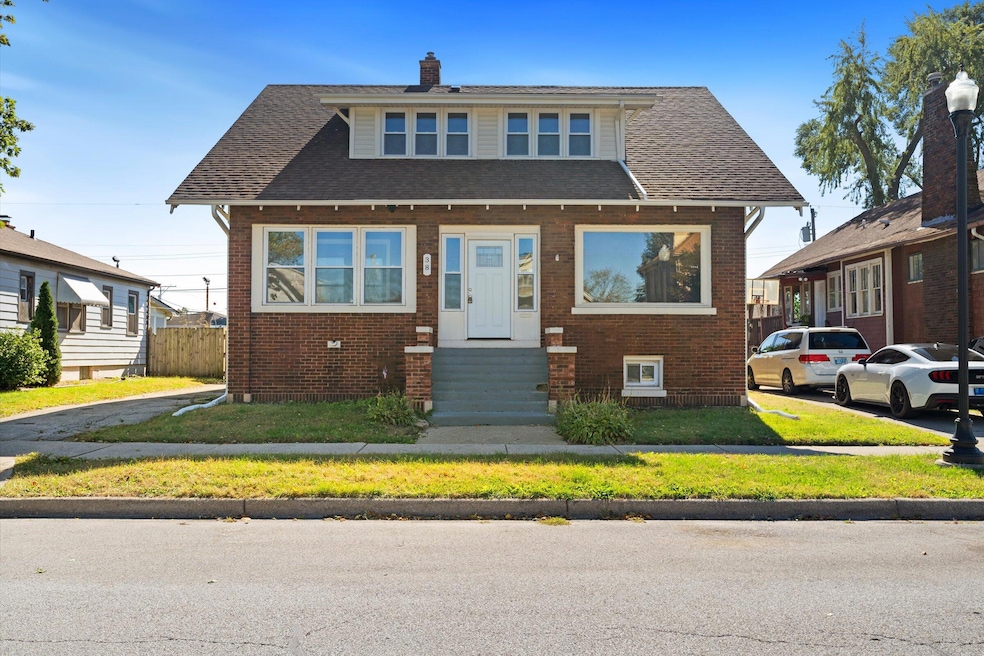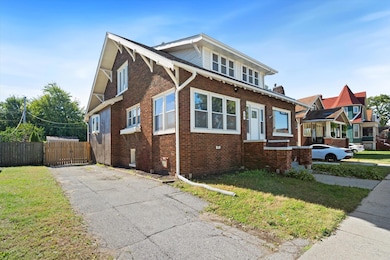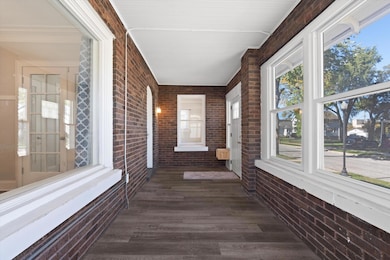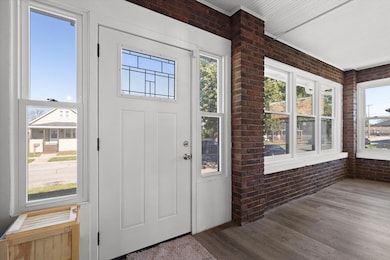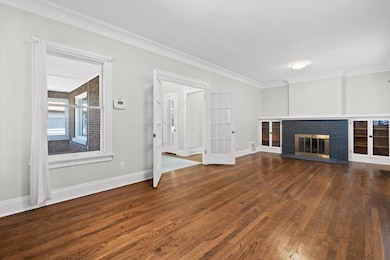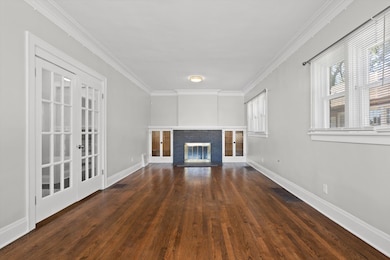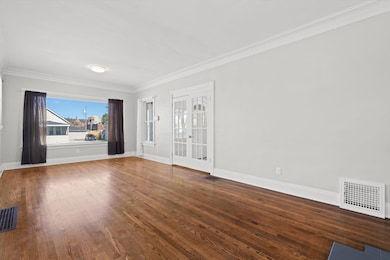38 Condit St Hammond, IN 46320
Estimated payment $1,867/month
Highlights
- Wood Flooring
- Neighborhood Views
- Enclosed Patio or Porch
- No HOA
- Balcony
- Bay Window
About This Home
Welcome to this beautifully updated brick home. Step inside to find a spacious layout ideal for both relaxing and entertaining. The inviting living room features a cozy fireplace that is perfect for chilly evenings and large windows that fill the space with natural light. Upstairs, you'll find a second-floor deck overlooking the backyard, an ideal spot for morning coffee. The recently updated interior includes fresh finishes throughout, plus a brand-new furnace and central air for year-round comfort. With plenty of room to spread out, this home offers flexibility for every lifestyle. The brick exterior adds classic curb appeal, while the backyard provides the perfect setting for outdoor fun and relaxation. Move-in ready and full of charm, this is one you won't want to miss!
Home Details
Home Type
- Single Family
Est. Annual Taxes
- $2,309
Year Built
- Built in 1917
Lot Details
- 6,186 Sq Ft Lot
- Back Yard Fenced
Home Design
- Brick Foundation
Interior Spaces
- 2-Story Property
- Insulated Windows
- Bay Window
- Living Room with Fireplace
- Dining Room
- Neighborhood Views
- Washer and Gas Dryer Hookup
- Basement
Flooring
- Wood
- Carpet
- Vinyl
Bedrooms and Bathrooms
- 6 Bedrooms
Home Security
- Home Security System
- Carbon Monoxide Detectors
- Fire and Smoke Detector
Outdoor Features
- Balcony
- Enclosed Patio or Porch
Utilities
- Central Air
- Heating System Uses Natural Gas
Community Details
- No Home Owners Association
- Towle & Youngs Add 02 Subdivision
Listing and Financial Details
- Assessor Parcel Number 450236352010000023
- Seller Considering Concessions
Map
Home Values in the Area
Average Home Value in this Area
Tax History
| Year | Tax Paid | Tax Assessment Tax Assessment Total Assessment is a certain percentage of the fair market value that is determined by local assessors to be the total taxable value of land and additions on the property. | Land | Improvement |
|---|---|---|---|---|
| 2025 | $3,507 | $231,700 | $21,600 | $210,100 |
| 2024 | $5,989 | $209,600 | $21,600 | $188,000 |
| 2023 | $3,365 | $125,300 | $22,500 | $102,800 |
| 2022 | $3,098 | $115,600 | $22,500 | $93,100 |
| 2021 | $2,729 | $100,700 | $11,200 | $89,500 |
| 2020 | $2,596 | $95,100 | $11,200 | $83,900 |
| 2019 | $2,640 | $92,100 | $13,100 | $79,000 |
| 2018 | $2,649 | $84,500 | $13,100 | $71,400 |
| 2017 | $2,896 | $80,600 | $13,100 | $67,500 |
| 2016 | $2,449 | $78,900 | $13,100 | $65,800 |
| 2014 | $2,606 | $83,200 | $13,100 | $70,100 |
| 2013 | $2,630 | $88,700 | $13,100 | $75,600 |
Property History
| Date | Event | Price | List to Sale | Price per Sq Ft | Prior Sale |
|---|---|---|---|---|---|
| 01/12/2026 01/12/26 | Price Changed | $325,000 | -3.0% | $119 / Sq Ft | |
| 11/17/2025 11/17/25 | Price Changed | $335,000 | -2.9% | $123 / Sq Ft | |
| 10/20/2025 10/20/25 | For Sale | $345,000 | +16.9% | $127 / Sq Ft | |
| 06/26/2024 06/26/24 | Sold | $295,000 | 0.0% | $122 / Sq Ft | View Prior Sale |
| 04/29/2024 04/29/24 | Price Changed | $295,000 | -1.6% | $122 / Sq Ft | |
| 04/12/2024 04/12/24 | Price Changed | $299,900 | 0.0% | $124 / Sq Ft | |
| 04/03/2024 04/03/24 | Price Changed | $299,999 | 0.0% | $124 / Sq Ft | |
| 02/17/2024 02/17/24 | Price Changed | $300,000 | -1.4% | $124 / Sq Ft | |
| 02/15/2024 02/15/24 | Price Changed | $304,304 | -0.2% | $125 / Sq Ft | |
| 01/17/2024 01/17/24 | Price Changed | $305,000 | -1.6% | $126 / Sq Ft | |
| 12/01/2023 12/01/23 | Price Changed | $309,999 | 0.0% | $128 / Sq Ft | |
| 11/13/2023 11/13/23 | For Sale | $310,000 | -- | $128 / Sq Ft |
Purchase History
| Date | Type | Sale Price | Title Company |
|---|---|---|---|
| Warranty Deed | -- | None Listed On Document | |
| Warranty Deed | $295,000 | None Listed On Document | |
| Deed | -- | Kvachkoff Douglas R | |
| Interfamily Deed Transfer | -- | None Available |
Mortgage History
| Date | Status | Loan Amount | Loan Type |
|---|---|---|---|
| Open | $289,656 | FHA | |
| Closed | $289,656 | FHA | |
| Previous Owner | $195,000 | Construction |
Source: Northwest Indiana Association of REALTORS®
MLS Number: 829662
APN: 45-02-36-352-010.000-023
- 231 Doty St Unit 231Dotyst
- 25 Carroll St Unit 3
- 5525 Hyles Blvd
- 627 Douglas Ave
- 5231 Hohman Ave
- 8 Waltham St Unit 1R
- 318 157th St
- 438 155th St
- 611 Gordon Ave Unit 2
- 649 Price Ave
- 5716 Calumet Ave Unit 4
- 816 Mackinaw Ave Unit WEST
- 756 Newell Ave
- 486 Buffalo Ave Unit 1D
- 486 Buffalo Ave Unit 1C
- 486-486 Buffalo Ave
- 1376 Wentworth Ave
- 431 Vine St Unit 429
- 885 Campbell Ave
- 106 164th St
Ask me questions while you tour the home.
