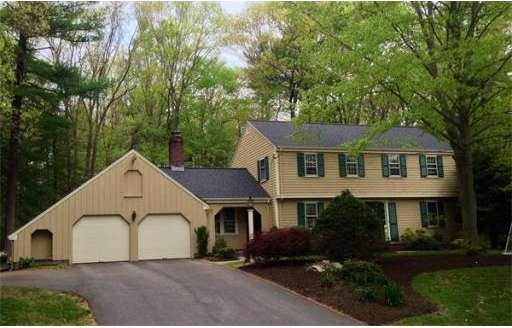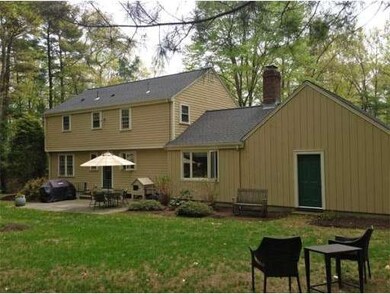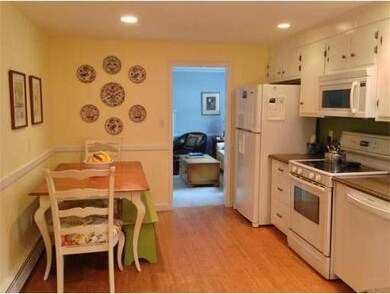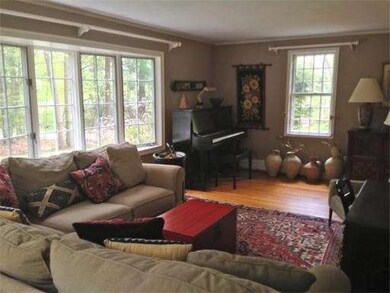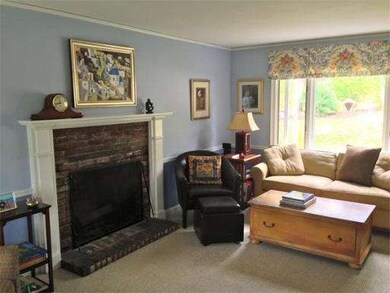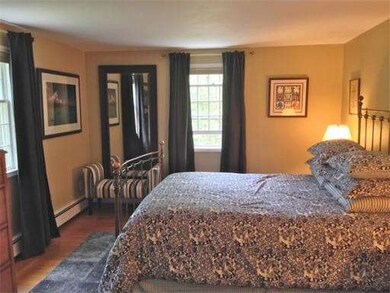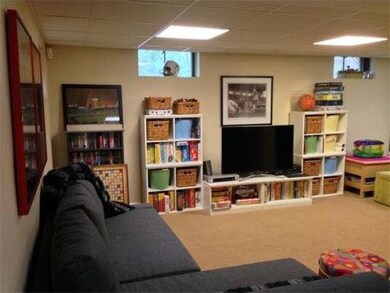
38 Cushing Hill Rd Norwell, MA 02061
About This Home
As of July 2019Wonderful Colonial exudes charm and space for the whole family with 4 bedrooms upstairs, 2 full plus one half bath including the Master suite with walk in closet. This lovingly maintained home has new paint, roof and gutters. The side covered porch entrance walks into to a fireplaced Family Room. The formal entrance Foyer opens to a front to back Living Room with bay and picture windows. The formal Dining Room opens to the Foyer and to the bright eat in Kitchen with newer appliances. Half bath, Mudroom and Laundry area complete the first floor. Private blue stone backyard Patio is set in a lovely landscaped yard with a play area and a shed. Great location in desirable neighborhood with access to new Bike Path/Walkway connecting Norwell Middle School to the High School. Minutes to schools, highway, Hanover Mall, & YMCA. First Showings at Broker Tour/ Open House Friday 5/16 12:00 - 2:00. Saturday and Sunday Open Houses 1:00 - 3:00. Act now, this is the one you've been waiting for!
Last Agent to Sell the Property
William Raveis R.E. & Home Services Listed on: 05/15/2014

Home Details
Home Type
Single Family
Est. Annual Taxes
$12,281
Year Built
1967
Lot Details
0
Listing Details
- Lot Description: Wooded
- Special Features: None
- Property Sub Type: Detached
- Year Built: 1967
Interior Features
- Has Basement: Yes
- Fireplaces: 1
- Primary Bathroom: Yes
- Number of Rooms: 8
- Amenities: Walk/Jog Trails, Bike Path, Highway Access, Public School
- Flooring: Wood, Tile, Wall to Wall Carpet
- Insulation: Full
- Interior Amenities: Cable Available
- Bedroom 2: Second Floor, 12X13
- Bedroom 3: Second Floor, 12X10
- Bedroom 4: Second Floor, 12X8
- Bathroom #1: Second Floor
- Bathroom #2: Second Floor
- Bathroom #3: First Floor
- Kitchen: First Floor, 11X15
- Laundry Room: First Floor, 8X10
- Living Room: First Floor, 11X12
- Master Bedroom: Second Floor, 12X15
- Master Bedroom Description: Bathroom - Full, Closet - Walk-in, Flooring - Hardwood
- Dining Room: First Floor, 11X11
- Family Room: First Floor, 12X18
Exterior Features
- Construction: Frame
- Exterior: Clapboard, Shingles
- Exterior Features: Porch, Patio, Storage Shed
- Foundation: Poured Concrete
Garage/Parking
- Garage Parking: Attached
- Garage Spaces: 2
- Parking: Paved Driveway
- Parking Spaces: 5
Utilities
- Heat Zones: 2
- Hot Water: Oil
Ownership History
Purchase Details
Home Financials for this Owner
Home Financials are based on the most recent Mortgage that was taken out on this home.Purchase Details
Home Financials for this Owner
Home Financials are based on the most recent Mortgage that was taken out on this home.Purchase Details
Purchase Details
Similar Home in Norwell, MA
Home Values in the Area
Average Home Value in this Area
Purchase History
| Date | Type | Sale Price | Title Company |
|---|---|---|---|
| Not Resolvable | $660,000 | -- | |
| Not Resolvable | $589,000 | -- | |
| Deed | $509,900 | -- | |
| Deed | $509,900 | -- | |
| Deed | $280,000 | -- | |
| Deed | $280,000 | -- |
Mortgage History
| Date | Status | Loan Amount | Loan Type |
|---|---|---|---|
| Open | $100,000 | Credit Line Revolving | |
| Open | $522,000 | Stand Alone Refi Refinance Of Original Loan | |
| Closed | $528,000 | New Conventional | |
| Previous Owner | $20,000 | Stand Alone Refi Refinance Of Original Loan | |
| Previous Owner | $471,200 | Stand Alone Refi Refinance Of Original Loan | |
| Previous Owner | $471,200 | New Conventional |
Property History
| Date | Event | Price | Change | Sq Ft Price |
|---|---|---|---|---|
| 07/24/2019 07/24/19 | Sold | $660,000 | -1.3% | $293 / Sq Ft |
| 06/11/2019 06/11/19 | Pending | -- | -- | -- |
| 06/06/2019 06/06/19 | Price Changed | $669,000 | -4.3% | $297 / Sq Ft |
| 05/24/2019 05/24/19 | Price Changed | $699,000 | -1.5% | $310 / Sq Ft |
| 05/15/2019 05/15/19 | For Sale | $709,900 | +20.5% | $315 / Sq Ft |
| 07/18/2014 07/18/14 | Sold | $589,000 | 0.0% | $263 / Sq Ft |
| 06/23/2014 06/23/14 | Pending | -- | -- | -- |
| 05/20/2014 05/20/14 | Off Market | $589,000 | -- | -- |
| 05/15/2014 05/15/14 | For Sale | $589,000 | -- | $263 / Sq Ft |
Tax History Compared to Growth
Tax History
| Year | Tax Paid | Tax Assessment Tax Assessment Total Assessment is a certain percentage of the fair market value that is determined by local assessors to be the total taxable value of land and additions on the property. | Land | Improvement |
|---|---|---|---|---|
| 2025 | $12,281 | $939,600 | $492,200 | $447,400 |
| 2024 | $11,796 | $876,400 | $464,500 | $411,900 |
| 2023 | $10,903 | $713,100 | $300,000 | $413,100 |
| 2022 | $10,584 | $636,800 | $273,100 | $363,700 |
| 2021 | $10,194 | $601,800 | $287,500 | $314,300 |
| 2020 | $9,472 | $569,600 | $292,700 | $276,900 |
| 2019 | $9,046 | $551,600 | $292,700 | $258,900 |
| 2018 | $8,570 | $524,500 | $287,500 | $237,000 |
| 2017 | $8,628 | $524,500 | $287,500 | $237,000 |
| 2016 | $8,427 | $510,700 | $287,500 | $223,200 |
| 2015 | $8,131 | $492,800 | $287,500 | $205,300 |
| 2014 | $7,586 | $463,400 | $288,100 | $175,300 |
Agents Affiliated with this Home
-
Justin Oliver

Seller's Agent in 2019
Justin Oliver
Compass
(781) 264-6883
3 in this area
40 Total Sales
-
Anne Fitzgerald

Buyer's Agent in 2019
Anne Fitzgerald
William Raveis R.E. & Home Services
(781) 690-1116
2 in this area
114 Total Sales
-
Tracey Knox

Seller's Agent in 2014
Tracey Knox
William Raveis R.E. & Home Services
(617) 775-8783
2 in this area
39 Total Sales
Map
Source: MLS Property Information Network (MLS PIN)
MLS Number: 71681716
APN: NORW-000054-000000-000013
- 127 Main St
- 205 Pleasant St
- 11 Silver Brook Ln Unit 11
- 7 Assinippi Ave Unit 207
- Lot 26 Webster Farm Way
- Lot 4 Webster Farm Way
- Lot 24 Webster Farm Way
- Lot 22 Webster Farm Way
- Lot 1 Webster Farm Way
- 26 Silver Brook Ln
- 420 Main St
- 58 Captain Joshua Ln
- 225 Prospect St
- 179 Lincoln St
- 44 Donovan Farm Way Unit 44
- 21 Norwell Ave
- 731 Grove St
- 433 Grove St
- 87 Deborah Rd
- 251 Prospect St
