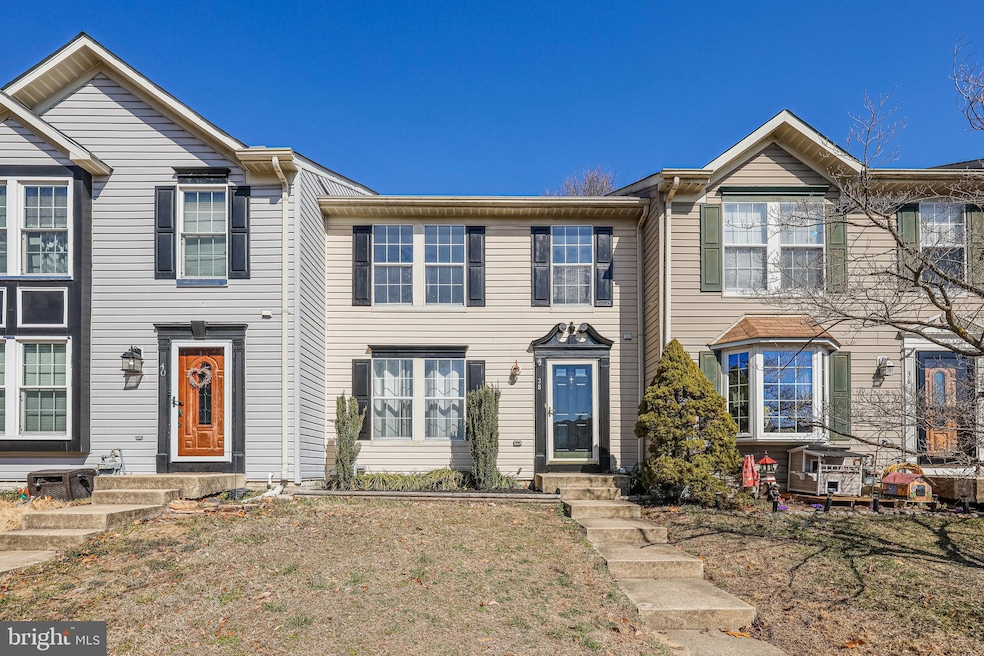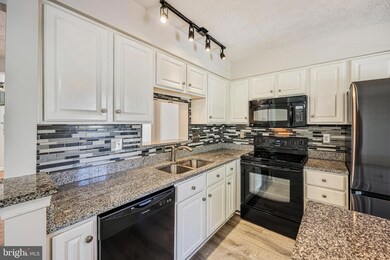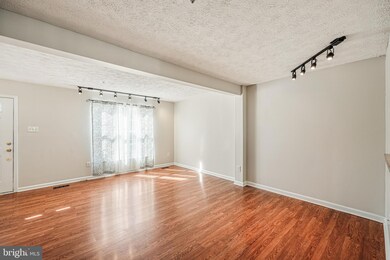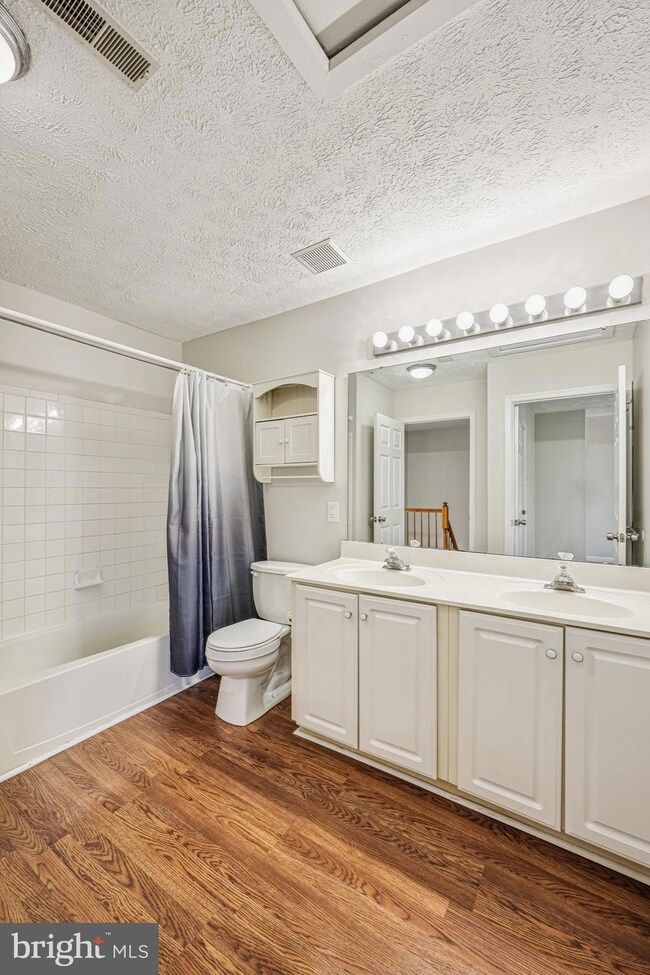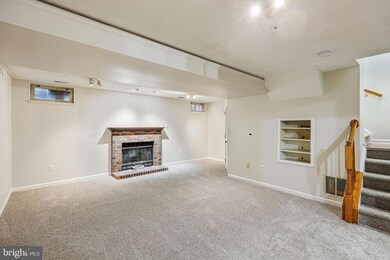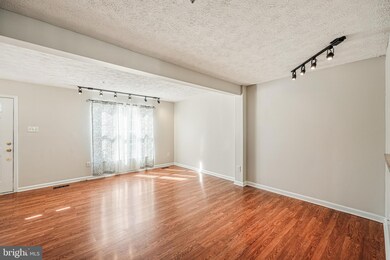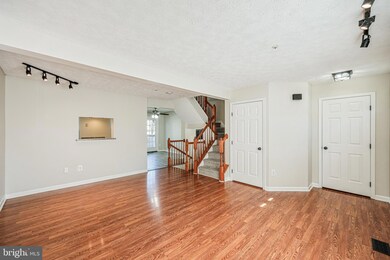
38 Cutter Cove Ct Middle River, MD 21220
Highlights
- Eat-In Gourmet Kitchen
- Traditional Architecture
- No HOA
- Deck
- Wood Flooring
- Upgraded Countertops
About This Home
As of April 2025Welcome to 38 Cutter Cove Ct., just minutes from the water attractions of Middle River. Step inside to discover a bright and inviting living room with gleaming flooring. Continue to the gourmet kitchen featuring gorgeous flooring, a breakfast bar with pendant lighting, granite countertops, complementing backsplash, and electric cooking. The dining room is adjacent, and French doors lead onto the enormous deck, perfect for morning coffee or entertaining. The deck overlooks the fenced-in rear yard complete with a shed, equipped with electricity. The upper level boasts a spacious primary bedroom with a walk-in closet, a large full bath with a tub shower combination and double sink vanity. Two additional bedrooms with new plush carpeting offer ample space for family or guests. The lower level is designed for relaxation and fun, featuring a family room ideal for movie or game nights. A full bath with a step-in shower adds convenience and a separate laundry room and mechanical room complete this level. Updates to the home include a new dishwasher, garbage disposal and refrigerator (2024) new carpeting and fresh paint. This home is perfectly situated near waterfront attractions, restaurants and retail options. For boating enthusiasts, several marinas are close by. Recently opened Miami Beach offers swimming and nearby Dundee Creek offers kayaking. Marshy Point Nature Center and Gunpowder Falls State Park, with miles of hiking & biking trails, are moments away. With its prime location and family friendly neighborhood, 38 Cutter Cove Ct is a fantastic opportunity to enjoy the best of Middle River living. Don't miss your chance to make this wonderful property your new home!
Last Agent to Sell the Property
Keller Williams Realty Centre License #589020 Listed on: 03/12/2025

Townhouse Details
Home Type
- Townhome
Est. Annual Taxes
- $2,539
Year Built
- Built in 1995
Lot Details
- 1,742 Sq Ft Lot
- Back Yard Fenced
Parking
- On-Street Parking
Home Design
- Traditional Architecture
- Shingle Roof
- Asphalt Roof
- Vinyl Siding
Interior Spaces
- Property has 2 Levels
- Wood Burning Fireplace
- Brick Fireplace
- French Doors
- Family Room
- Living Room
- Dining Room
- Finished Basement
- Basement Fills Entire Space Under The House
Kitchen
- Eat-In Gourmet Kitchen
- Breakfast Area or Nook
- Electric Oven or Range
- Built-In Microwave
- Ice Maker
- Dishwasher
- Upgraded Countertops
- Disposal
Flooring
- Wood
- Carpet
Bedrooms and Bathrooms
- 3 Bedrooms
- En-Suite Primary Bedroom
- Bathtub with Shower
- Walk-in Shower
Laundry
- Laundry Room
- Laundry on lower level
- Dryer
- Washer
Home Security
Outdoor Features
- Deck
- Shed
Schools
- Seneca Elementary School
- Stemmers Run Middle School
- Kenwood High School
Utilities
- Central Air
- Heat Pump System
- Vented Exhaust Fan
- 200+ Amp Service
- Natural Gas Water Heater
Listing and Financial Details
- Tax Lot 19
- Assessor Parcel Number 04152200015211
Community Details
Overview
- No Home Owners Association
- Seneca Harbor Subdivision
Security
- Storm Doors
Ownership History
Purchase Details
Home Financials for this Owner
Home Financials are based on the most recent Mortgage that was taken out on this home.Purchase Details
Home Financials for this Owner
Home Financials are based on the most recent Mortgage that was taken out on this home.Purchase Details
Similar Homes in Middle River, MD
Home Values in the Area
Average Home Value in this Area
Purchase History
| Date | Type | Sale Price | Title Company |
|---|---|---|---|
| Deed | $298,100 | Lawyers Express Title | |
| Deed | $298,100 | Lawyers Express Title | |
| Deed | $198,000 | Xpress Title Services Llc | |
| Deed | $122,000 | -- |
Mortgage History
| Date | Status | Loan Amount | Loan Type |
|---|---|---|---|
| Open | $288,150 | FHA | |
| Closed | $288,150 | FHA | |
| Previous Owner | $194,413 | FHA | |
| Previous Owner | $13,507 | FHA | |
| Previous Owner | $184,527 | FHA | |
| Previous Owner | $184,007 | Stand Alone Second |
Property History
| Date | Event | Price | Change | Sq Ft Price |
|---|---|---|---|---|
| 04/18/2025 04/18/25 | Sold | $298,100 | +1.1% | $176 / Sq Ft |
| 03/17/2025 03/17/25 | Pending | -- | -- | -- |
| 03/12/2025 03/12/25 | For Sale | $295,000 | +49.0% | $175 / Sq Ft |
| 09/27/2019 09/27/19 | Sold | $198,000 | 0.0% | $133 / Sq Ft |
| 08/18/2019 08/18/19 | Pending | -- | -- | -- |
| 07/19/2019 07/19/19 | For Sale | $198,000 | -- | $133 / Sq Ft |
Tax History Compared to Growth
Tax History
| Year | Tax Paid | Tax Assessment Tax Assessment Total Assessment is a certain percentage of the fair market value that is determined by local assessors to be the total taxable value of land and additions on the property. | Land | Improvement |
|---|---|---|---|---|
| 2025 | $3,779 | $223,233 | -- | -- |
| 2024 | $3,779 | $209,467 | $0 | $0 |
| 2023 | $1,868 | $195,700 | $70,000 | $125,700 |
| 2022 | $3,503 | $189,500 | $0 | $0 |
| 2021 | $2,937 | $183,300 | $0 | $0 |
| 2020 | $2,815 | $177,100 | $70,000 | $107,100 |
| 2019 | $2,127 | $175,533 | $0 | $0 |
| 2018 | $2,724 | $173,967 | $0 | $0 |
| 2017 | $2,706 | $172,400 | $0 | $0 |
| 2016 | $2,415 | $166,500 | $0 | $0 |
| 2015 | $2,415 | $160,600 | $0 | $0 |
| 2014 | $2,415 | $154,700 | $0 | $0 |
Agents Affiliated with this Home
-
Nick Waldner

Seller's Agent in 2025
Nick Waldner
Keller Williams Realty Centre
(410) 726-7364
3 in this area
1,487 Total Sales
-
Ryan Bandell

Seller Co-Listing Agent in 2025
Ryan Bandell
Keller Williams Realty Centre
(410) 274-9337
1 in this area
267 Total Sales
-
Joseph Sachetti

Buyer's Agent in 2025
Joseph Sachetti
Cummings & Co Realtors
(443) 253-9345
1 in this area
189 Total Sales
-
Shawn Little

Seller's Agent in 2019
Shawn Little
Revol Real Estate, LLC
(443) 564-8385
87 Total Sales
-
Vicky Hupfeld

Buyer's Agent in 2019
Vicky Hupfeld
RE/MAX
(410) 241-0221
4 in this area
58 Total Sales
Map
Source: Bright MLS
MLS Number: MDBC2120346
APN: 15-2200015211
- 27 Blue Heron Ct
- 5 Spinnaker Reef Ct
- 15 Spinnaker Reef Ct
- 10703 Larkswood St
- 520 Crisfield Rd
- B Revolea Beach Rd
- 514 Holly Hunt Rd
- 405 Armstrong Rd
- 627 Kittendale Rd
- 652 Hunting Fields Rd
- 4032 Rustico Rd
- 668 Luthardt Rd
- 423 Kosoak Rd
- 644 Luthardt Rd
- 3816 Chestnut Rd
- 4099 Rustico Rd
- 0 Galloway Rd
- 1119 Seneca Rd
- 824 Seneca Park Rd
- 133 Day Coach Cir
