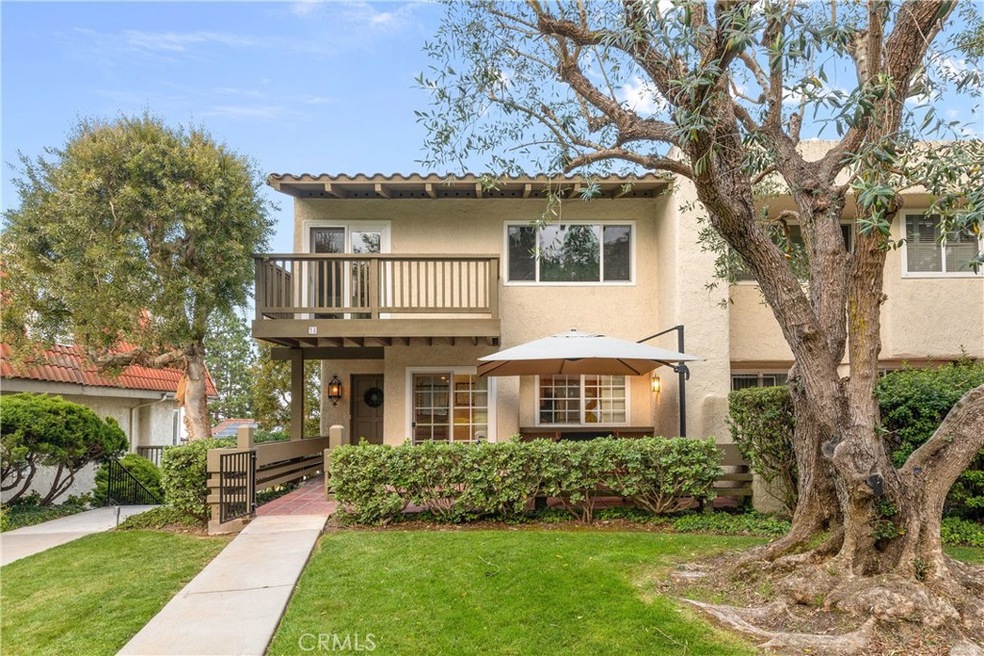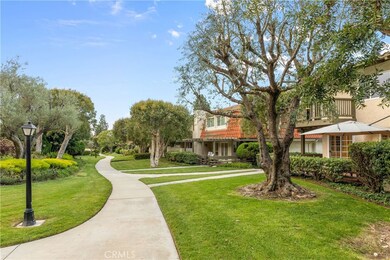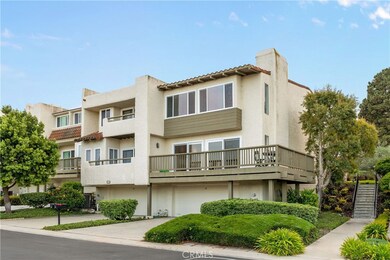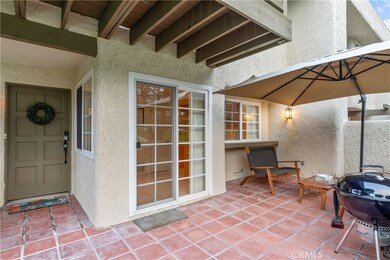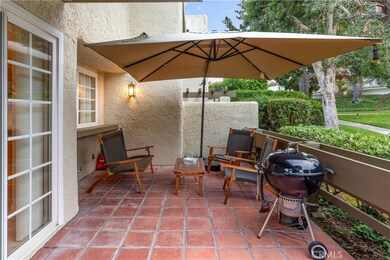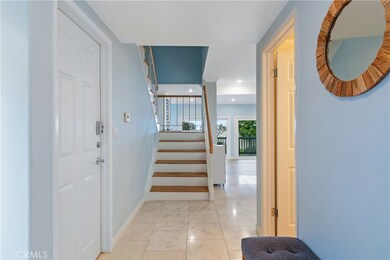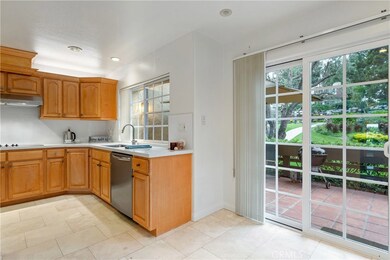
38 Cypress Way Rolling Hills Estates, CA 90274
Rolling Hills Estates NeighborhoodHighlights
- 24-Hour Security
- Heated In Ground Pool
- Primary Bedroom Suite
- Soleado Elementary Rated A+
- No Units Above
- Panoramic View
About This Home
As of October 2020Welcome to Terraces! This prized, hilltop community offers peace and privacy in a 24/7 guard-gated community where you own your land. Escape the frenzied world in a quiet and safe location, featuring lush greenbelts & resort-like amenities. This stunning end unit has panoramic views of snow-capped mountains by day + sparkling city lights by night. Relax by the fire in the open living room w/wall of glass that opens to a wrap-around view deck. New wide-plank wood floors throughout. Updated kitchen features quartz counters, so much storage, including pantry w/roll-outs & access to front deck for BBQ/entertaining. Whether you choose to dine al fresco, in the breakfast nook or formal dining room – there’s something beautiful to look at any way you turn! All 3 bedrooms on same (upper) level. Main bedroom has huge views, bright sitting area, two closets + private bath. Soak the day away in the jetted tub then watch the moon rise over the city! Direct-access 2-car garage has bonus room, now used as a perfect home office. Community offers 5 pools & spas, tennis courts, play area, walking paths + ample guest parking. Award-winning Palos Verdes schools are nearby. Conveniently located near shops, dining, entertainment, golf, recreation, beach and more - but with all the fine features this home offers..you may never want to leave! State of CA rules of entry: https://tinyurl.com/VistaSIRRulesofEntry
Last Agent to Sell the Property
Vista Sotheby’s International Realty License #00935476 Listed on: 08/07/2020
Townhouse Details
Home Type
- Townhome
Est. Annual Taxes
- $12,601
Year Built
- Built in 1974
Lot Details
- 1,369 Sq Ft Lot
- Property fronts a private road
- No Units Above
- End Unit
- No Units Located Below
- 1 Common Wall
HOA Fees
- $460 Monthly HOA Fees
Parking
- 2 Car Direct Access Garage
- Parking Available
- Side by Side Parking
- Automatic Gate
Property Views
- Panoramic
- City Lights
- Mountain
Home Design
- Mediterranean Architecture
- Turnkey
Interior Spaces
- 2,114 Sq Ft Home
- 2-Story Property
- Open Floorplan
- Dual Staircase
- Recessed Lighting
- Entryway
- Living Room with Fireplace
- Dining Room
- Bonus Room
- Storage
- Wood Flooring
- Breakfast Area or Nook
Bedrooms and Bathrooms
- 3 Bedrooms
- All Upper Level Bedrooms
- Primary Bedroom Suite
- Hydromassage or Jetted Bathtub
- Separate Shower
Laundry
- Laundry Room
- Laundry in Garage
Pool
- Heated In Ground Pool
- Heated Spa
- In Ground Spa
Outdoor Features
- Living Room Balcony
- Deck
- Wood patio
- Wrap Around Porch
Location
- Property is near a park
- Property is near public transit
- Suburban Location
Utilities
- Central Heating and Cooling System
Listing and Financial Details
- Tax Lot 78
- Tax Tract Number 30653
- Assessor Parcel Number 7589010078
Community Details
Overview
- 368 Units
- Terraces HOA, Phone Number (310) 541-5292
- Maintained Community
Amenities
- Clubhouse
Recreation
- Tennis Courts
- Community Playground
- Community Pool
- Community Spa
Security
- 24-Hour Security
- Card or Code Access
Ownership History
Purchase Details
Home Financials for this Owner
Home Financials are based on the most recent Mortgage that was taken out on this home.Purchase Details
Home Financials for this Owner
Home Financials are based on the most recent Mortgage that was taken out on this home.Purchase Details
Home Financials for this Owner
Home Financials are based on the most recent Mortgage that was taken out on this home.Purchase Details
Home Financials for this Owner
Home Financials are based on the most recent Mortgage that was taken out on this home.Similar Homes in the area
Home Values in the Area
Average Home Value in this Area
Purchase History
| Date | Type | Sale Price | Title Company |
|---|---|---|---|
| Grant Deed | $1,010,000 | Old Republic Title Company | |
| Grant Deed | $888,000 | Progressive Title | |
| Grant Deed | $750,000 | Ticor Title Company | |
| Individual Deed | $405,000 | Southland Title Corporation |
Mortgage History
| Date | Status | Loan Amount | Loan Type |
|---|---|---|---|
| Previous Owner | $350,000 | New Conventional | |
| Previous Owner | $798,300 | New Conventional | |
| Previous Owner | $350,000 | New Conventional | |
| Previous Owner | $267,073 | New Conventional | |
| Previous Owner | $300,000 | Purchase Money Mortgage | |
| Previous Owner | $164,630 | Unknown | |
| Previous Owner | $160,000 | Purchase Money Mortgage |
Property History
| Date | Event | Price | Change | Sq Ft Price |
|---|---|---|---|---|
| 10/01/2020 10/01/20 | Sold | $1,010,000 | +6.9% | $478 / Sq Ft |
| 08/12/2020 08/12/20 | Pending | -- | -- | -- |
| 08/07/2020 08/07/20 | For Sale | $945,000 | +6.4% | $447 / Sq Ft |
| 12/13/2016 12/13/16 | Sold | $888,000 | 0.0% | $420 / Sq Ft |
| 11/11/2016 11/11/16 | Pending | -- | -- | -- |
| 10/14/2016 10/14/16 | For Sale | $888,000 | -- | $420 / Sq Ft |
Tax History Compared to Growth
Tax History
| Year | Tax Paid | Tax Assessment Tax Assessment Total Assessment is a certain percentage of the fair market value that is determined by local assessors to be the total taxable value of land and additions on the property. | Land | Improvement |
|---|---|---|---|---|
| 2025 | $12,601 | $1,093,253 | $731,723 | $361,530 |
| 2024 | $12,601 | $1,071,818 | $717,376 | $354,442 |
| 2023 | $12,424 | $1,050,803 | $703,310 | $347,493 |
| 2022 | $11,799 | $1,030,200 | $689,520 | $340,680 |
| 2021 | $11,748 | $1,010,000 | $676,000 | $334,000 |
| 2020 | $10,971 | $942,351 | $580,904 | $361,447 |
| 2019 | $10,642 | $923,874 | $569,514 | $354,360 |
| 2018 | $10,578 | $905,760 | $558,348 | $347,412 |
| 2016 | $6,293 | $525,815 | $285,238 | $240,577 |
| 2015 | $5,833 | $517,918 | $280,954 | $236,964 |
| 2014 | $6,146 | $507,774 | $275,451 | $232,323 |
Agents Affiliated with this Home
-
M
Seller's Agent in 2020
Morena Cohan
Vista Sotheby’s International Realty
(310) 418-4220
2 in this area
51 Total Sales
-

Buyer's Agent in 2020
Gene Chou
Rita Realty, In
(310) 951-1861
1 in this area
2 Total Sales
-
S
Seller's Agent in 2016
Shan Yu
Home Team Realty
-

Buyer's Agent in 2016
Maureen Megowan
RE/MAX
(310) 259-7124
1 in this area
12 Total Sales
Map
Source: California Regional Multiple Listing Service (CRMLS)
MLS Number: SB20157923
APN: 7589-010-078
- 105 Aspen Way
- 92 Cottonwood Cir
- 45 Oaktree Ln
- 3 Via la Rocca
- 31 Aspen Way
- 69 Cottonwood Cir
- 5927 Armaga Spring Rd Unit I
- 5931 Armaga Spring Rd Unit B
- 51 Via Costa Verde
- 48 Via Porto Grande
- 28220 Highridge Rd Unit 104
- 5907 Peacock Ridge Rd
- 28408 Quailhill Dr
- 5630 Ravenspur Dr Unit 209
- 28121 Highridge Rd Unit 402
- 5987 Peacock Ridge Rd Unit 206
- 5987 Peacock Ridge Rd Unit 101
- 6202 Lochvale Dr
- 5718 Ravenspur Dr Unit 307
- 627 Deep Valley Dr Unit P612
