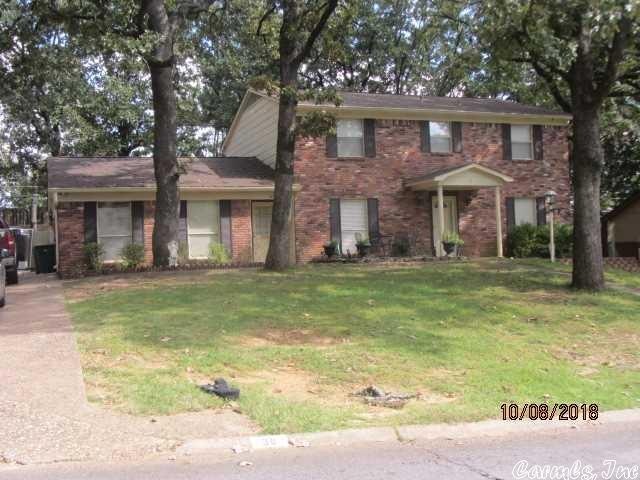
38 Desoto Cir North Little Rock, AR 72116
Lakewood NeighborhoodEstimated payment $1,614/month
Total Views
4,314
4
Beds
2.5
Baths
2,160
Sq Ft
$120
Price per Sq Ft
Highlights
- Traditional Architecture
- Tile Flooring
- Combination Dining and Living Room
- Home Office
- Central Heating and Cooling System
- 2 Car Garage
About This Home
Under contract before listed
Home Details
Home Type
- Single Family
Est. Annual Taxes
- $2,399
Year Built
- Built in 1968
Lot Details
- 0.38 Acre Lot
- Level Lot
Home Design
- Traditional Architecture
- Combination Foundation
- Composition Roof
Interior Spaces
- 2,160 Sq Ft Home
- 2-Story Property
- Gas Log Fireplace
- Combination Dining and Living Room
- Home Office
Kitchen
- Electric Range
- Dishwasher
Flooring
- Tile
- Luxury Vinyl Tile
Bedrooms and Bathrooms
- 4 Bedrooms
- All Upper Level Bedrooms
Parking
- 2 Car Garage
- Parking Pad
Utilities
- Central Heating and Cooling System
Map
Create a Home Valuation Report for This Property
The Home Valuation Report is an in-depth analysis detailing your home's value as well as a comparison with similar homes in the area
Home Values in the Area
Average Home Value in this Area
Tax History
| Year | Tax Paid | Tax Assessment Tax Assessment Total Assessment is a certain percentage of the fair market value that is determined by local assessors to be the total taxable value of land and additions on the property. | Land | Improvement |
|---|---|---|---|---|
| 2024 | $2,824 | $45,697 | $8,400 | $37,297 |
| 2023 | $2,824 | $45,697 | $8,400 | $37,297 |
| 2022 | $2,878 | $45,697 | $8,400 | $37,297 |
| 2021 | $2,746 | $38,430 | $5,400 | $33,030 |
| 2020 | $2,368 | $43,830 | $10,800 | $33,030 |
| 2019 | $2,725 | $43,830 | $10,800 | $33,030 |
| 2018 | $2,747 | $43,830 | $10,800 | $33,030 |
| 2017 | $2,747 | $43,830 | $10,800 | $33,030 |
| 2016 | $2,796 | $44,570 | $12,080 | $32,490 |
| 2015 | $2,631 | $44,570 | $12,080 | $32,490 |
| 2014 | $2,631 | $39,392 | $12,080 | $27,312 |
Source: Public Records
Property History
| Date | Event | Price | Change | Sq Ft Price |
|---|---|---|---|---|
| 07/05/2023 07/05/23 | Pending | -- | -- | -- |
| 05/01/2023 05/01/23 | For Sale | $260,000 | -- | $120 / Sq Ft |
Source: Cooperative Arkansas REALTORS® MLS
Purchase History
| Date | Type | Sale Price | Title Company |
|---|---|---|---|
| Warranty Deed | $177,000 | American Abstract & Title Co |
Source: Public Records
Mortgage History
| Date | Status | Loan Amount | Loan Type |
|---|---|---|---|
| Open | $150,000 | New Conventional | |
| Closed | $169,000 | Unknown |
Source: Public Records
Similar Homes in North Little Rock, AR
Source: Cooperative Arkansas REALTORS® MLS
MLS Number: 23020405
APN: 33N-019-05-004-00
Nearby Homes
- 32 Desoto Cir
- 3109 Donaghey Dr
- 2701 Donaghey Dr
- 5804 N Hills Blvd
- 3808 Pope Ave
- 3405 Bunker Hill Dr
- 2401 Fairway Ave
- 3605 N Hills Blvd
- 4105 N Hills Blvd
- 21 E Lake Dr
- 5000 Fairway Ave
- 4204 Fox Hill Rd
- 6633 Watercrest Loop
- 6649 Watercrest Loop
- 6608 Watercrest Loop
- 6601 Watercrest Loop
- 6624 Watercrest Loop
- 6641 Watercrest Loop
- 6632 Watercrest Loop
- 6672 Watercrest Loop
