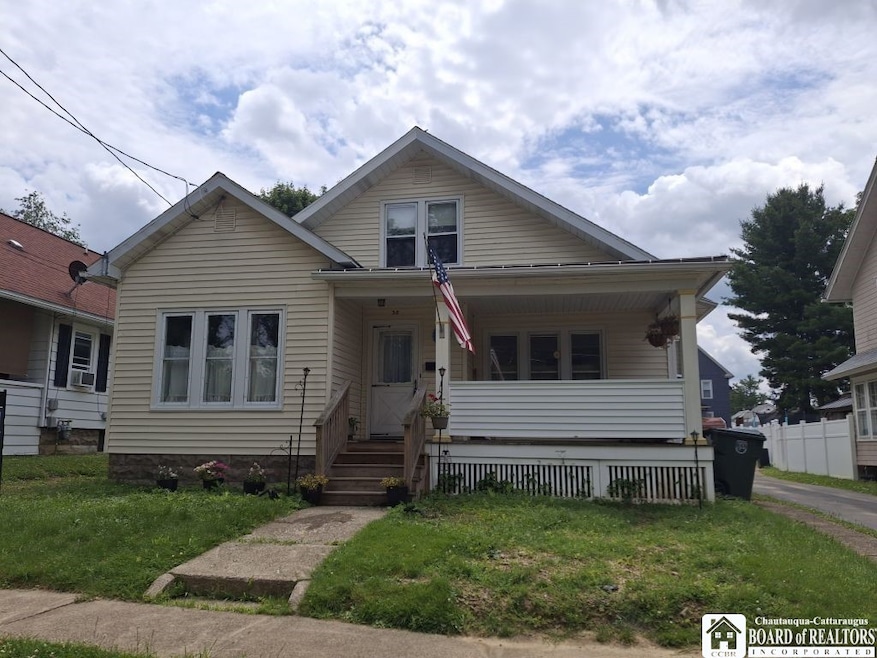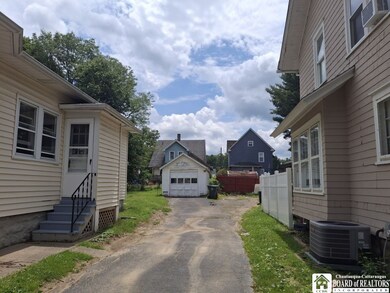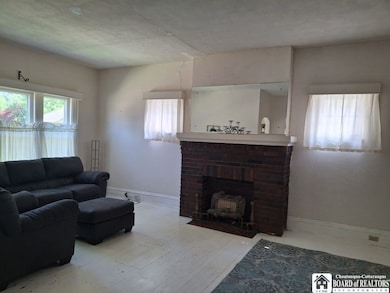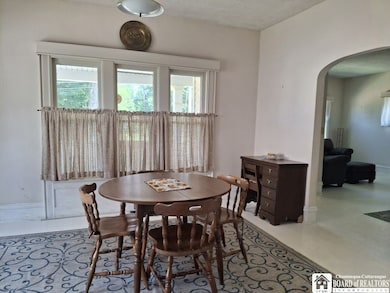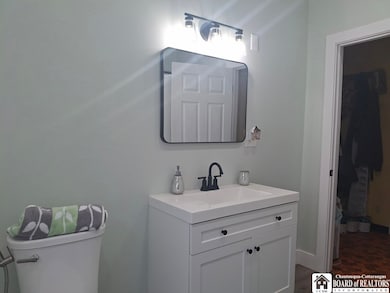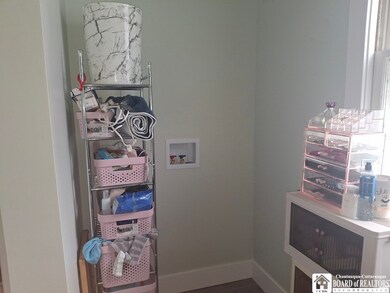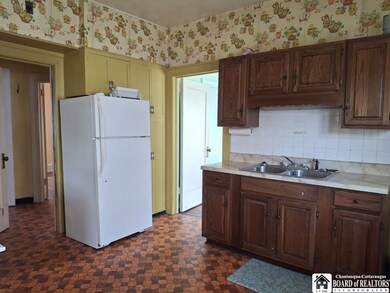38 Douglas Place Jamestown, NY 14701
Estimated payment $721/month
Highlights
- Wood Flooring
- Attic
- Private Yard
- Main Floor Bedroom
- Separate Formal Living Room
- Solid Surface Countertops
About This Home
1.5 story Bungalow, featuring 4 bedrooms, 1 bath and a detached car garage. Large private backyard, shared driveway, and wonderful front porch for relaxing. Enter the home from the front porch into a grand living room with fireplace, to the left you see the turret shaped dining room with room for 8 guests or more. The kitchen features plenty of cupboard space and even has an ironing board nook. Could be considered a small eat in kitchen. Off the kitchen and on the driveway side is a small entry from the driveway for ease in and out with groceries. The bathroom has been fully renovated with all new tub shower sink and accessories, there is even a space for an electric stackable washer and dryer unit. The two first floor bedrooms are large with plenty of closet space. The finished attic space you will find two extra bedrooms and a loft area for a reading nook or office space, maybe even a craft area. There is a gas furnace upstairs for heating but not sure if works, owner never used it. The full basement contains the mechanicals. New upgrades include: New furnace filtration system, updated electric service from fuses to breakers, New water main line to the road, New hung sewer drain, Professional furnace duct cleanout, Basement wall sealer, Full Bath renovation, grading in backyard, french drains along the side of the home, new sump pump, and commercial grade dehumidifier..
Listing Agent
Listing by Century 21 Turner Brokers Brokerage Email: rae@c21turnerbrokers.com License #10401343841 Listed on: 05/27/2025

Home Details
Home Type
- Single Family
Est. Annual Taxes
- $3,019
Year Built
- Built in 1921
Lot Details
- 5,400 Sq Ft Lot
- Lot Dimensions are 45x120
- Partially Fenced Property
- Rectangular Lot
- Private Yard
Parking
- 1 Car Detached Garage
- Parking Storage or Cabinetry
- Driveway
Home Design
- Bungalow
- Block Foundation
- Vinyl Siding
Interior Spaces
- 1,743 Sq Ft Home
- 1-Story Property
- Ceiling Fan
- Fireplace
- Entrance Foyer
- Separate Formal Living Room
- Formal Dining Room
- Attic
Kitchen
- Eat-In Kitchen
- Gas Oven
- Gas Range
- Solid Surface Countertops
Flooring
- Wood
- Laminate
Bedrooms and Bathrooms
- 4 Bedrooms | 2 Main Level Bedrooms
- En-Suite Primary Bedroom
- 1 Full Bathroom
Laundry
- Laundry Room
- Laundry on main level
- Dryer
- Washer
Basement
- Walk-Out Basement
- Basement Fills Entire Space Under The House
- Sump Pump
Outdoor Features
- Porch
Schools
- Clinton V Bush Elementary School
- Jefferson Middle School
- Jamestown High School
Utilities
- Air Filtration System
- Window Unit Cooling System
- Forced Air Heating and Cooling System
- Space Heater
- Heating System Uses Gas
- Programmable Thermostat
- Gas Water Heater
- Cable TV Available
Listing and Financial Details
- Tax Lot 28
- Assessor Parcel Number 060800-387-019-0010-028-000
Map
Home Values in the Area
Average Home Value in this Area
Tax History
| Year | Tax Paid | Tax Assessment Tax Assessment Total Assessment is a certain percentage of the fair market value that is determined by local assessors to be the total taxable value of land and additions on the property. | Land | Improvement |
|---|---|---|---|---|
| 2024 | $2,876 | $55,000 | $2,700 | $52,300 |
| 2023 | $2,738 | $55,000 | $2,700 | $52,300 |
| 2022 | $1,723 | $55,000 | $2,700 | $52,300 |
| 2021 | $1,723 | $55,000 | $2,700 | $52,300 |
| 2020 | $1,711 | $55,000 | $2,700 | $52,300 |
| 2019 | $1,688 | $55,000 | $2,700 | $52,300 |
| 2018 | $1,688 | $55,000 | $2,700 | $52,300 |
| 2017 | $1,698 | $55,000 | $2,700 | $52,300 |
| 2016 | $1,688 | $55,000 | $2,700 | $52,300 |
| 2015 | -- | $55,000 | $2,700 | $52,300 |
| 2014 | -- | $55,000 | $2,700 | $52,300 |
Property History
| Date | Event | Price | List to Sale | Price per Sq Ft | Prior Sale |
|---|---|---|---|---|---|
| 10/31/2025 10/31/25 | Pending | -- | -- | -- | |
| 08/20/2025 08/20/25 | For Sale | $89,000 | 0.0% | $51 / Sq Ft | |
| 08/14/2025 08/14/25 | Pending | -- | -- | -- | |
| 07/02/2025 07/02/25 | Price Changed | $89,000 | +4.7% | $51 / Sq Ft | |
| 07/02/2025 07/02/25 | Price Changed | $85,000 | -37.5% | $49 / Sq Ft | |
| 05/27/2025 05/27/25 | For Sale | $135,900 | +105.9% | $78 / Sq Ft | |
| 11/28/2023 11/28/23 | Sold | $66,000 | -2.2% | $38 / Sq Ft | View Prior Sale |
| 10/09/2023 10/09/23 | Pending | -- | -- | -- | |
| 10/05/2023 10/05/23 | For Sale | $67,500 | -- | $39 / Sq Ft |
Source: Chautauqua-Cattaraugus Board of REALTORS®
MLS Number: R1610049
APN: 060800-387-019-0010-028-000
