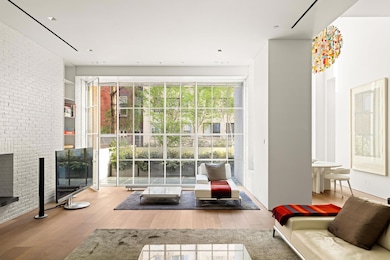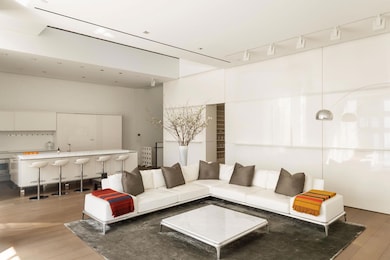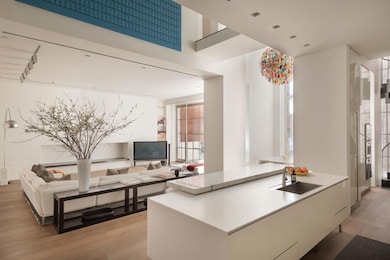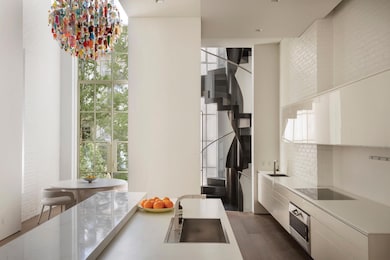38 E 76th St New York, NY 10021
Upper East Side NeighborhoodEstimated payment $259,674/month
Highlights
- 4,080 Sq Ft lot
- 4-minute walk to 77 Street (4,6 Line)
- 4 Fireplaces
- P.S. 6 Lillie D. Blake Rated A
- Pre War Building
- Terrace
About This Home
38-40 East 76th Street stands as one of the most architecturally significant townhouses in Manhattan—a double-wide, 17,000 SF+/- residence reimagined as a living work of art. Originally built as two Queen Anne brownstones in 1882, the home has been masterfully unified into a singular, museum-quality dwelling offering 6 bedrooms (convertible to 8), five 5 baths, and 8 powder rooms. Designed as both a sanctuary and a showcase, its grand scale is matched by an extraordinary commitment to detail: 11’ ceilings, hand-selected Italian marble, custom bronze vestibules, Liagre showroom oak floors, and glass-wrapped terraces invite light and serenity into every corner. Three sculptural staircases—each a feat of design—complement a central elevator, connecting six floors of curated living and entertaining spaces. From a private rooftop basketball court to a full-floor primary suite and saltwater pool illuminated by a skylight, this home elevates luxury to a cinematic level. Gaggenau appliances, bespoke millwork, and radiant heated floors throughout affirm that nothing was overlooked.
Located just off Madison Avenue and one block from Central Park, the home’s positioning on the Upper East Side’s Gold Coast is as elite as its construction. Bulletproof street-facing windows, automated security shutters, a rooftop generator, and a private sidewalk elevator deliver fortified privacy without compromising elegance. Every architectural decision was made with permanence, discretion, and artistry in mind. A heated sidewalk, landscaped rooftop terrace, and a fully integrated wellness level—including a steam room, sauna, and fitness center—transform this residence into a private resort in the heart of Manhattan. With a rich cultural backdrop that includes the Carlyle Hotel, The Met, and the boutiques of Madison Avenue, 38-40 East 76th Street is more than a home—it is an unparalleled legacy property that redefines townhouse living at the highest level.
Home Details
Home Type
- Single Family
Est. Annual Taxes
- $311,975
Year Built
- Built in 1882
Lot Details
- 4,080 Sq Ft Lot
- Lot Dimensions are 40.00 x 102.00
Home Design
- Pre War Building
Interior Spaces
- 17,000 Sq Ft Home
- 4 Fireplaces
- Gas Fireplace
Bedrooms and Bathrooms
- 6 Bedrooms
Outdoor Features
- Balcony
- Terrace
Utilities
- Heating Available
Community Details
- Upper East Side Subdivision
- 5-Story Property
Listing and Financial Details
- Legal Lot and Block 0047 / 1390
Map
Home Values in the Area
Average Home Value in this Area
Tax History
| Year | Tax Paid | Tax Assessment Tax Assessment Total Assessment is a certain percentage of the fair market value that is determined by local assessors to be the total taxable value of land and additions on the property. | Land | Improvement |
|---|---|---|---|---|
| 2025 | $311,975 | $1,646,470 | $457,317 | $1,189,153 |
| 2024 | $311,975 | $1,553,274 | $600,120 | $1,091,736 |
| 2023 | $309,095 | $1,521,963 | $410,724 | $1,111,239 |
| 2022 | $292,927 | $2,358,540 | $600,120 | $1,758,420 |
| 2021 | $302,912 | $2,359,800 | $600,120 | $1,759,680 |
| 2020 | $298,132 | $2,545,680 | $600,120 | $1,945,560 |
| 2019 | $173,658 | $1,963,080 | $600,120 | $1,362,960 |
| 2018 | $163,906 | $804,053 | $247,519 | $556,534 |
| 2017 | $66,812 | $327,753 | $108,119 | $219,634 |
| 2016 | $65,521 | $327,753 | $114,880 | $212,873 |
| 2015 | $23,751 | $324,822 | $113,853 | $210,969 |
| 2014 | $23,751 | $307,129 | $112,148 | $194,981 |
Property History
| Date | Event | Price | List to Sale | Price per Sq Ft |
|---|---|---|---|---|
| 11/18/2025 11/18/25 | Price Changed | $45,000,000 | -10.0% | $2,647 / Sq Ft |
| 10/10/2024 10/10/24 | For Sale | $50,000,000 | -- | $2,941 / Sq Ft |
Purchase History
| Date | Type | Sale Price | Title Company |
|---|---|---|---|
| Deed | -- | -- | |
| Deed | -- | -- | |
| Deed | $16,460,000 | -- | |
| Deed | $16,460,000 | -- | |
| Deed | $3,600,000 | -- | |
| Deed | $3,600,000 | -- | |
| Deed | $950,000 | -- | |
| Deed | $950,000 | -- |
Mortgage History
| Date | Status | Loan Amount | Loan Type |
|---|---|---|---|
| Previous Owner | $100,000 | No Value Available | |
| Previous Owner | $1,000,000 | Purchase Money Mortgage |
Source: Real Estate Board of New York (REBNY)
MLS Number: RLS20013455
APN: 1390-0047
- 30 E 76th St Unit 12AB
- 35 E 76th St Unit 815
- 35 E 76th St Unit PH3407
- 35 E 75th St Unit PHE
- 20 E 76th St Unit 14 A
- 20 E 76th St Unit 15 C
- 20 E 76th St Unit 12 A
- 20 E 76th St Unit 15 A
- 20 E 76th St Unit PH2
- 20 E 76th St Unit PH1
- 51 E 75th St
- 16 E 76th St
- 50 E 77th St Unit 8C
- 17 E 76th St
- 830 Park Ave Unit 5-6C
- 14 E 75th St Unit 2/3C
- 14 E 75th St Unit 4 A
- 840 Park Ave Unit 5-B
- 820 Park Ave Unit 10S/11S
- 850 Park Ave Unit 1A/F
- 970 Madison Ave Unit FL2-ID1039007P
- 59 E 75th St
- 988 Madison Ave Unit FL4-ID1039020P
- 501 E 74th St Unit FL10-ID1595
- 501 E 74th St Unit FL10-ID1572
- 16 E 77th St
- 7 E 75th St Unit FL5-ID1525
- 7 E 75th St Unit FL3-ID1568
- 7 E 75th St Unit FL3-ID1615
- 7 E 75th St Unit 5B
- 7 E 75th St Unit FL4-ID1704
- 952 5th Ave Unit FL6-ID998
- 952 5th Ave Unit FL3-ID822
- 952 5th Ave Unit FL8-ID871
- 952 5th Ave Unit FL5-ID1303
- 952 5th Ave Unit FL4-ID367
- E 75th St 5th Ave Unit 5
- 113 E 77th St Unit 2A
- 923 5th Ave Unit 4A
- 895 Park Ave Unit 1B







