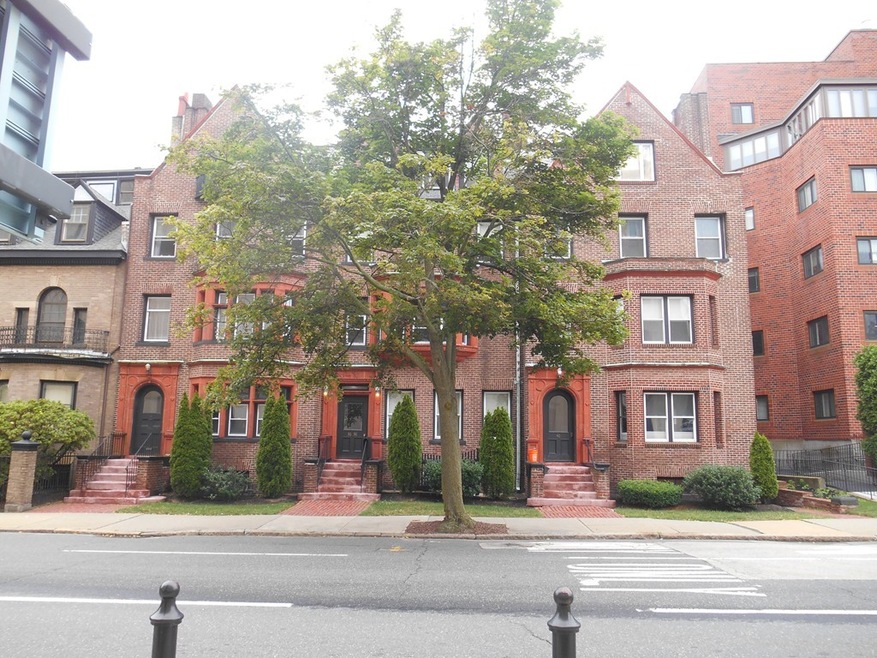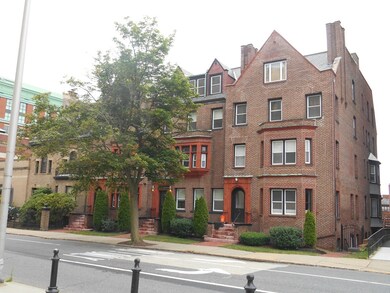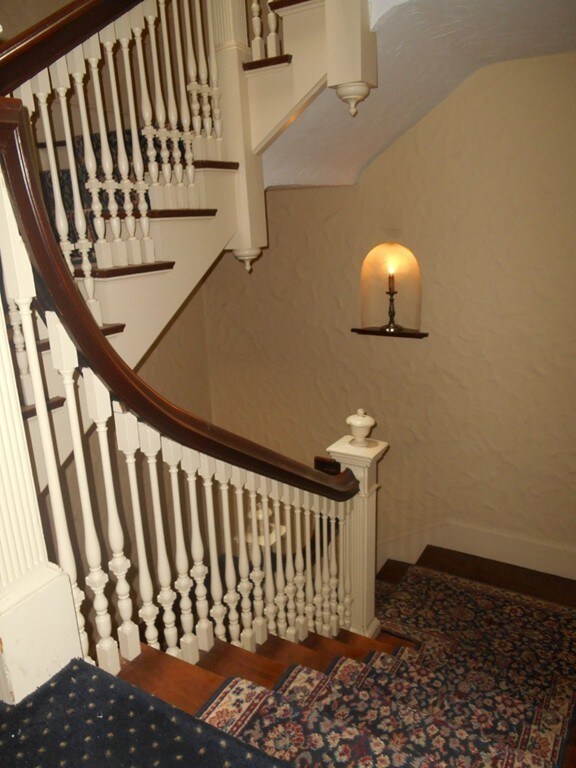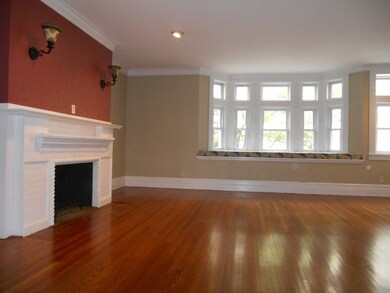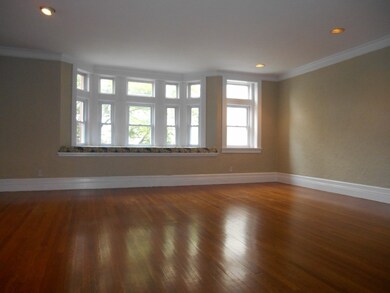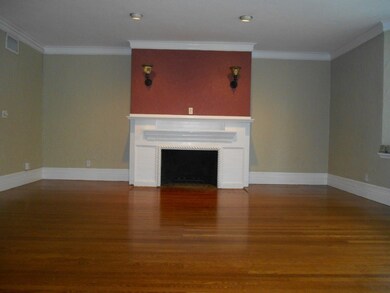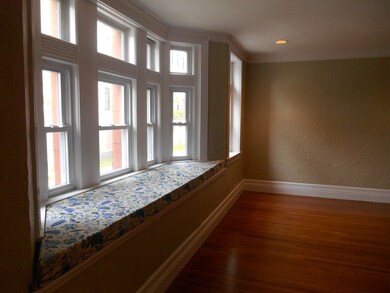
38 Elm St Unit 2 Worcester, MA 01609
Elm Park NeighborhoodHighlights
- Wood Flooring
- Intercom
- Forced Air Heating and Cooling System
About This Home
As of October 2020This condo has already gone through a Successful Home inspection AND appraisal! Seller can close quickly. Beautiful Boston style Brownstone in the heart of Worcester. Open floor plan with high ceilings and arched doorway, this condo boasts beautiful hardwood flooring throughout, picturesque bow window with oversized, one of a kind, custom cushioned window seat! Solid doors, built-ins, crown molding, central air conditioning. Living room AND bedroom with (decorative) fireplaces. Laundry hookup in unit! Check what the association fee includes! Walk to some of the best restaurants, Worcester Historical Museum and minutes to the Train Station, U-Mass, and Shrewsbury Street/restaurant row! These units go FAST so don't hesitate!!
Property Details
Home Type
- Condominium
Est. Annual Taxes
- $3,989
Year Built
- Built in 1890
Lot Details
- Year Round Access
Kitchen
- Range
- Microwave
- Dishwasher
Flooring
- Wood
- Tile
Utilities
- Forced Air Heating and Cooling System
- Heating System Uses Gas
- Cable TV Available
Additional Features
- Basement
Community Details
- Call for details about the types of pets allowed
Ownership History
Purchase Details
Purchase Details
Home Financials for this Owner
Home Financials are based on the most recent Mortgage that was taken out on this home.Purchase Details
Home Financials for this Owner
Home Financials are based on the most recent Mortgage that was taken out on this home.Purchase Details
Purchase Details
Home Financials for this Owner
Home Financials are based on the most recent Mortgage that was taken out on this home.Similar Homes in Worcester, MA
Home Values in the Area
Average Home Value in this Area
Purchase History
| Date | Type | Sale Price | Title Company |
|---|---|---|---|
| Condominium Deed | $229,550 | None Available | |
| Not Resolvable | $140,000 | -- | |
| Not Resolvable | $140,000 | -- | |
| Deed | $137,000 | -- | |
| Deed | $137,000 | -- | |
| Foreclosure Deed | $146,344 | -- | |
| Deed | $182,000 | -- |
Mortgage History
| Date | Status | Loan Amount | Loan Type |
|---|---|---|---|
| Previous Owner | $27,000 | Credit Line Revolving | |
| Previous Owner | $112,000 | New Conventional | |
| Previous Owner | $130,150 | Purchase Money Mortgage | |
| Previous Owner | $25,000 | No Value Available | |
| Previous Owner | $173,000 | No Value Available | |
| Previous Owner | $168,000 | Purchase Money Mortgage |
Property History
| Date | Event | Price | Change | Sq Ft Price |
|---|---|---|---|---|
| 05/31/2022 05/31/22 | Rented | $1,800 | 0.0% | -- |
| 05/23/2022 05/23/22 | Under Contract | -- | -- | -- |
| 05/16/2022 05/16/22 | For Rent | $1,800 | 0.0% | -- |
| 10/05/2020 10/05/20 | Sold | $229,900 | 0.0% | $201 / Sq Ft |
| 07/22/2020 07/22/20 | Pending | -- | -- | -- |
| 07/20/2020 07/20/20 | For Sale | $229,900 | +64.2% | $201 / Sq Ft |
| 07/31/2013 07/31/13 | Sold | $140,000 | -3.4% | $123 / Sq Ft |
| 06/29/2013 06/29/13 | Pending | -- | -- | -- |
| 06/20/2013 06/20/13 | Price Changed | $144,900 | -3.3% | $127 / Sq Ft |
| 05/31/2013 05/31/13 | For Sale | $149,900 | -- | $131 / Sq Ft |
Tax History Compared to Growth
Tax History
| Year | Tax Paid | Tax Assessment Tax Assessment Total Assessment is a certain percentage of the fair market value that is determined by local assessors to be the total taxable value of land and additions on the property. | Land | Improvement |
|---|---|---|---|---|
| 2025 | $3,989 | $302,400 | $0 | $302,400 |
| 2024 | $3,809 | $277,000 | $0 | $277,000 |
| 2023 | $3,812 | $265,800 | $0 | $265,800 |
| 2022 | $3,369 | $221,500 | $0 | $221,500 |
| 2021 | $3,572 | $219,400 | $0 | $219,400 |
| 2020 | $2,798 | $164,600 | $0 | $164,600 |
| 2019 | $2,873 | $159,600 | $0 | $159,600 |
| 2018 | $3,631 | $192,000 | $0 | $192,000 |
| 2017 | $3,133 | $163,000 | $0 | $163,000 |
| 2016 | $3,054 | $148,200 | $0 | $148,200 |
| 2015 | $2,974 | $148,200 | $0 | $148,200 |
| 2014 | $3,119 | $159,600 | $0 | $159,600 |
Agents Affiliated with this Home
-

Seller's Agent in 2022
Mary Stolarczyk
Re/Max Vision
(508) 612-1382
1 in this area
131 Total Sales
-
K
Seller's Agent in 2013
Kitty Bradshaw
Re/Max Vision
Map
Source: MLS Property Information Network (MLS PIN)
MLS Number: 72694438
APN: WORC-000003-000030-000038-000002
- 44 Elm St Unit 107
- 104 Pleasant St
- 31 Chestnut St Unit 4
- 31 Chestnut St Unit 2
- 2 Oxford Place
- 6 Chatham Place Unit 6
- 18 Bowdoin St
- 1 Cottage St
- 21 John St
- 38 1/2 Bowdoin St
- 230 Pleasant St
- 80 Chatham St
- 17 Federal St Unit 211
- 84 Chatham St
- 531 Main St Unit 410
- 531 Main St Unit 201
- 49 John St
- 21 Fruit St
- 1 Dayton Place
- 52 Cedar St
