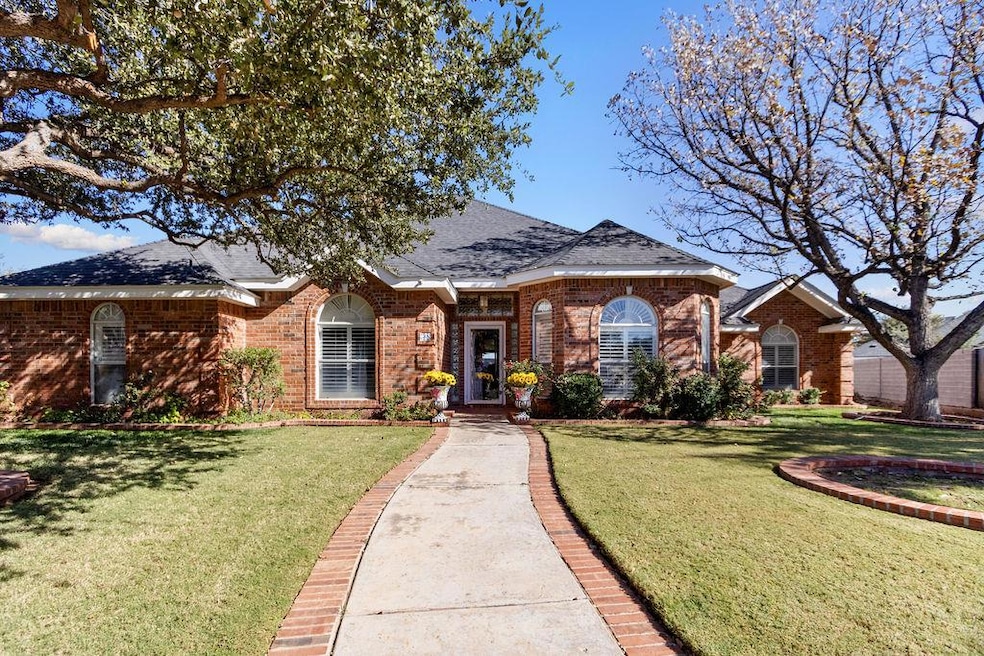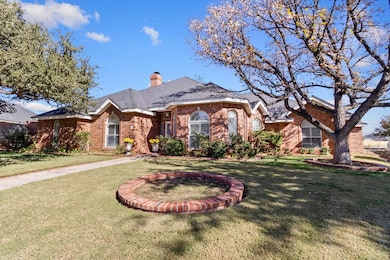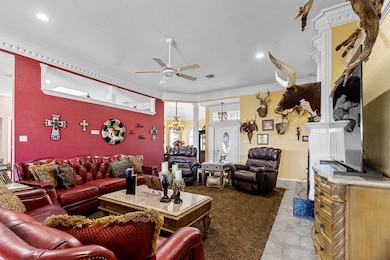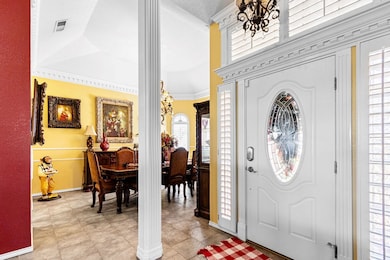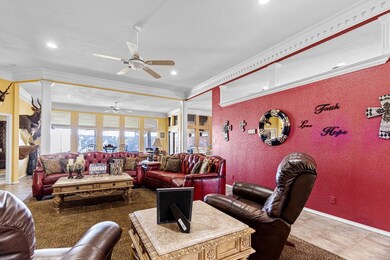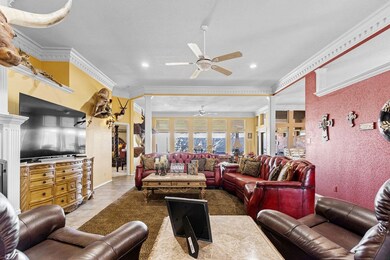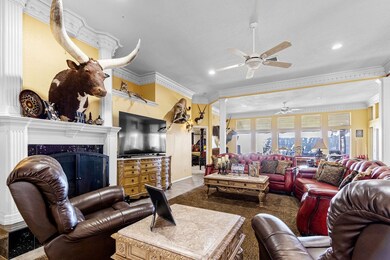38 Emerald Forest Dr Odessa, TX 79762
Estimated payment $3,238/month
Highlights
- High Ceiling
- Covered Patio or Porch
- Formal Dining Room
- No HOA
- Breakfast Area or Nook
- Thermal Windows
About This Home
This is the one! 4 great bedrooms and 3 full baths! Large living area with tons of natural light! Chefs kitchen with a beautiful granite clad island. Formal and breakfast dinning areas. Massive primary suite with attached bath that offers a nice tub and separate walk-in shower and closet. Perfect covered patio, ideal for grilling. Triple garage plus a great workshop with additional storage. Climate controlled storage in attic! Dynamic Wiley Brown re-sale! You won't want to miss this one!
Listing Agent
Heritage Real Estate Brokerage Phone: 4327010550 License #0516832 Listed on: 11/14/2025
Home Details
Home Type
- Single Family
Est. Annual Taxes
- $5,650
Year Built
- Built in 1993
Lot Details
- 0.26 Acre Lot
- Landscaped
- Sprinkler System
Parking
- 3 Car Garage
- Parking Pad
- Side or Rear Entrance to Parking
- Garage Door Opener
Home Design
- Brick Veneer
- Slab Foundation
- Composition Roof
Interior Spaces
- 2,587 Sq Ft Home
- Bookcases
- High Ceiling
- Ceiling Fan
- Wood Burning Fireplace
- Thermal Windows
- Shades
- Shutters
- Living Room with Fireplace
- Formal Dining Room
- Storm Doors
Kitchen
- Breakfast Area or Nook
- Gas Cooktop
- Microwave
- Ice Maker
Flooring
- Carpet
- Tile
Bedrooms and Bathrooms
- 4 Bedrooms
- 3 Full Bathrooms
- Dual Vanity Sinks in Primary Bathroom
- Separate Shower in Primary Bathroom
Laundry
- Laundry in Utility Room
- Sink Near Laundry
Outdoor Features
- Covered Patio or Porch
Schools
- Jordan Elementary School
- Bonham Middle School
- Permian High School
Utilities
- Central Heating and Cooling System
- Heating System Uses Gas
- Thermostat
- Gas Water Heater
Community Details
- No Home Owners Association
- Emerald Forest Estates Subdivision
Listing and Financial Details
- Assessor Parcel Number 09445.00480.00000
Map
Home Values in the Area
Average Home Value in this Area
Tax History
| Year | Tax Paid | Tax Assessment Tax Assessment Total Assessment is a certain percentage of the fair market value that is determined by local assessors to be the total taxable value of land and additions on the property. | Land | Improvement |
|---|---|---|---|---|
| 2024 | $5,650 | $392,884 | $59,772 | $333,112 |
| 2023 | $5,783 | $400,877 | $59,772 | $341,105 |
| 2022 | $9,261 | $400,877 | $59,772 | $341,105 |
| 2021 | $9,390 | $398,037 | $69,597 | $328,440 |
| 2020 | $8,473 | $365,381 | $50,180 | $315,201 |
| 2019 | $8,721 | $353,727 | $50,180 | $303,547 |
| 2018 | $7,630 | $324,098 | $50,180 | $273,918 |
| 2017 | $7,385 | $324,208 | $50,180 | $274,028 |
| 2016 | $7,198 | $324,208 | $50,180 | $274,028 |
| 2015 | $4,598 | $324,878 | $50,180 | $274,698 |
| 2014 | $4,598 | $313,905 | $50,180 | $263,725 |
Property History
| Date | Event | Price | List to Sale | Price per Sq Ft |
|---|---|---|---|---|
| 11/16/2025 11/16/25 | Pending | -- | -- | -- |
| 11/14/2025 11/14/25 | For Sale | $525,000 | -- | $203 / Sq Ft |
Purchase History
| Date | Type | Sale Price | Title Company |
|---|---|---|---|
| Vendors Lien | -- | Basin Abstract & Title |
Mortgage History
| Date | Status | Loan Amount | Loan Type |
|---|---|---|---|
| Open | $337,250 | New Conventional |
Source: Odessa Board of REALTORS®
MLS Number: 164401
APN: 09445-00480-00000
- 3403 Emerald Oaks Ln
- 3315 Emerald Oaks Ln
- 39 Amethyst Cove
- 67 Emerald Forest Dr
- 3307 Emerald Oaks Ln
- 3307 Emerald Oaks Dr
- 83 Emerald Forest Dr
- 7 Amethyst Cove
- 6701 Eastridge Rd Unit 1019
- 6701 Eastridge Rd Unit 1015
- 6701 Eastridge Rd Unit 1318
- 6701 Eastridge Rd Unit 516
- 6701 Eastridge Rd Unit 1006
- 6701 Eastridge Rd Unit 418
- 6701 Eastridge Rd Unit 1109
- 6701 E Eastridge Dr Unit 707
- 5 Muirfield Dr
- 21 Long Champ Ct
- 14 Long Champ Ct
- 6450 E Highway 191
