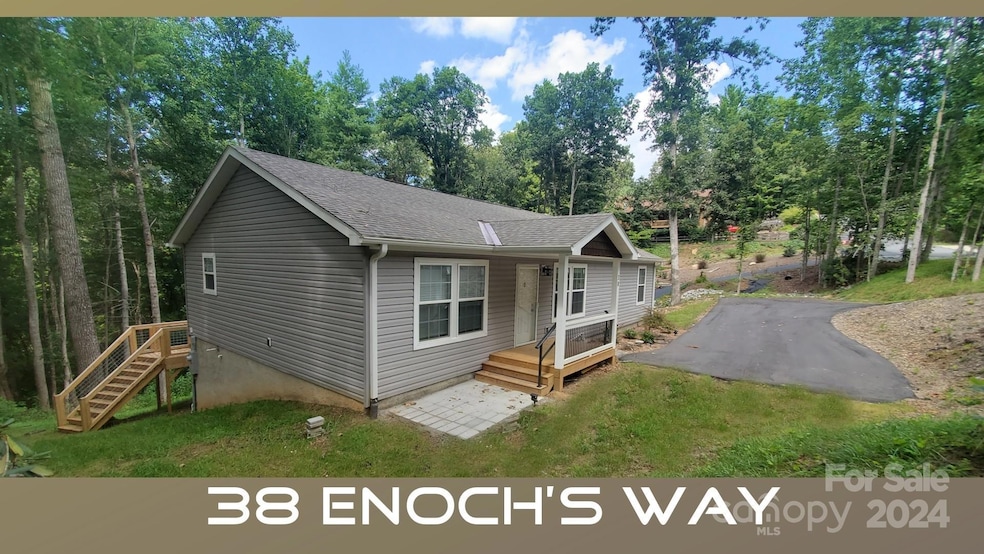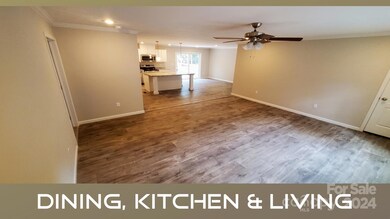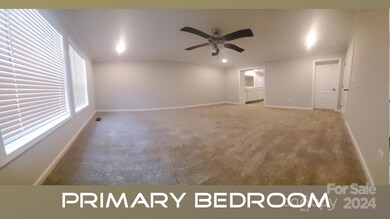38 Enochs Way Fletcher, NC 28732
Estimated payment $2,950/month
Highlights
- New Construction
- Open Floorplan
- Ranch Style House
- Fairview Elementary School Rated A-
- Deck
- Front Porch
About This Home
New Construction! Last home built in desirable quiet neighborhood located in the Cane Creek Valley within 20 minutes of Downtown Asheville and convenient to South Asheville. This is a new Craftsman Style Home on a full basement located in an established, quiet neighborhood off of Cane Creek Road. Easy access to grocery stores, library, dining, bank, the Cane Creek Community Pool, and Post Office. In the Reynolds School District.
1560 finished square feet upstairs plus a basement full of possibilities. The lower level has been plumbed for a third bath/shower room. In addition, 3 windows offer views of the forested backyard and allow outside light to add to the ambience. Double walk out glass doors provide light and encourage outdoor activities. No need to move to a larger home when you can customize the 1560 SF downstairs to perfectly meet your needs.
Listing Agent
AVL Living LLC Brokerage Email: lisamaloney1959@gmail.com License #251046 Listed on: 11/27/2024
Property Details
Home Type
- Modular Prefabricated Home
Est. Annual Taxes
- $1,957
Year Built
- Built in 2023 | New Construction
HOA Fees
- $25 Monthly HOA Fees
Parking
- Driveway
Home Design
- Ranch Style House
- Architectural Shingle Roof
- Vinyl Siding
Interior Spaces
- Open Floorplan
- Built-In Features
- Sliding Doors
- Insulated Doors
- Carbon Monoxide Detectors
Kitchen
- Breakfast Bar
- Electric Range
- Dishwasher
Flooring
- Carpet
- Vinyl
Bedrooms and Bathrooms
- 3 Main Level Bedrooms
- Walk-In Closet
- 2 Full Bathrooms
- Garden Bath
Laundry
- Laundry Room
- Washer and Electric Dryer Hookup
Unfinished Basement
- Walk-Out Basement
- Basement Fills Entire Space Under The House
- Walk-Up Access
- Interior Basement Entry
- Stubbed For A Bathroom
- Natural lighting in basement
Outdoor Features
- Deck
- Patio
- Front Porch
Schools
- Fairview Elementary School
- Cane Creek Middle School
- Ac Reynolds High School
Utilities
- Heat Pump System
- Septic Tank
- Cable TV Available
Additional Features
- More Than Two Accessible Exits
- Sloped Lot
Community Details
- Built by Norris Homes
- Enochs Way Subdivision
- Mandatory home owners association
Listing and Financial Details
- Assessor Parcel Number 9685-04-6795-00000
Map
Home Values in the Area
Average Home Value in this Area
Tax History
| Year | Tax Paid | Tax Assessment Tax Assessment Total Assessment is a certain percentage of the fair market value that is determined by local assessors to be the total taxable value of land and additions on the property. | Land | Improvement |
|---|---|---|---|---|
| 2025 | $1,957 | $288,800 | $52,300 | $236,500 |
| 2024 | $1,957 | $288,800 | $52,300 | $236,500 |
| 2023 | $1,957 | $52,300 | $52,300 | $0 |
| 2022 | $331 | $52,300 | $0 | $0 |
| 2021 | $331 | $52,300 | $0 | $0 |
| 2020 | $321 | $47,600 | $0 | $0 |
| 2019 | $321 | $47,600 | $0 | $0 |
| 2018 | $307 | $47,600 | $0 | $0 |
| 2017 | $307 | $47,600 | $0 | $0 |
| 2016 | $337 | $47,600 | $0 | $0 |
| 2015 | $337 | $47,600 | $0 | $0 |
| 2014 | $337 | $47,600 | $0 | $0 |
Property History
| Date | Event | Price | List to Sale | Price per Sq Ft |
|---|---|---|---|---|
| 07/01/2025 07/01/25 | For Sale | $525,000 | 0.0% | $337 / Sq Ft |
| 06/30/2025 06/30/25 | Off Market | $525,000 | -- | -- |
| 11/27/2024 11/27/24 | For Sale | $525,000 | -- | $337 / Sq Ft |
Source: Canopy MLS (Canopy Realtor® Association)
MLS Number: 4173857
APN: 9685-04-6795-00000
- 145 Olivia Trace Dr
- 1961 Cane Creek Rd
- 20 Waterford Lakes Dr
- 23 Windy Ridge
- 76 Bradford Vistas
- 64 Water Hill Way
- 25 Reta Rd
- 31 Bradford Vistas
- 38 Bradford Vista
- 300 Gap Creek Rd
- 236 Turkey Ridge Rd Unit 13
- 143 Sharon Rd
- 30 Rilandwell Dr
- 38 Thistle Ln
- 337 Chukar Way Unit Lot 21
- 133 Sharon Rd
- 80 Sharon Rd
- 38 Mountainberry Ln
- 365 Chukar Way Unit 22
- 15 Pine Ridge Ct
- 296 Gap Creek Rd Unit F
- 106 Bishop Cove Rd Unit ID1264826P
- 2 Reeds Creek Rd Unit Hayden
- 664 Old Fort Rd
- 1 Overton Way
- 1120 Gashes Ridge Ln
- 28 Turnberry Dr
- 32 Olde Eastwood Village Blvd
- 2000 Olde Eastwood Village Blvd Unit 305
- 6 Morgan Blvd
- 6 Hunters Ridge Dr Unit ID1330188P
- 32 Tempie Ln
- 60 Mills Gap Rd
- 200 Kensington Place
- 36 Randall Dr Unit ID1232018P
- 5 Park Ave
- 1100 Palisades Cir
- 710 Rushing Creek Dr
- 375 Spring Bluff Ln
- 98 Woodstream Ln







