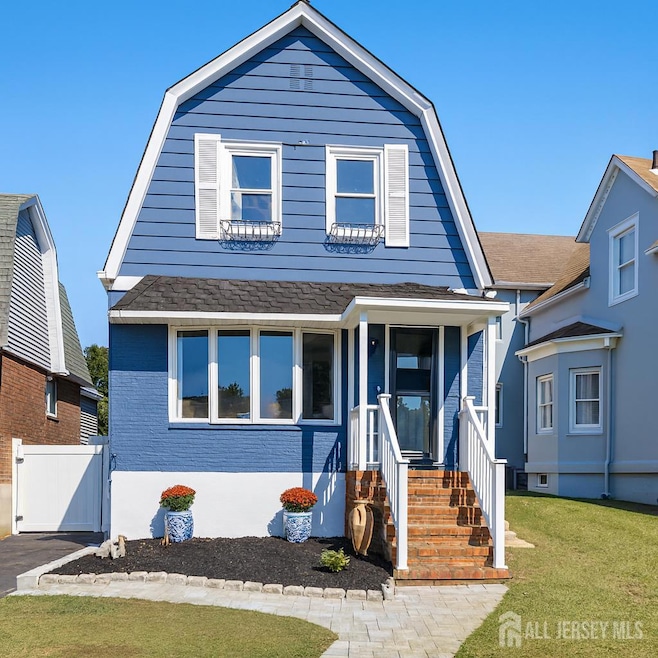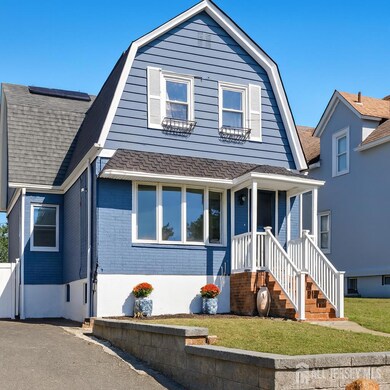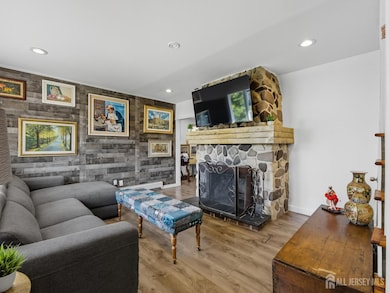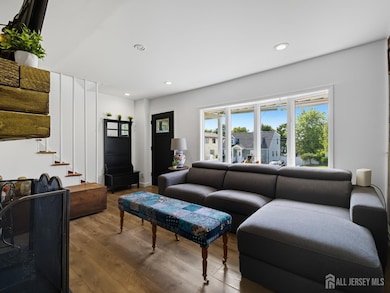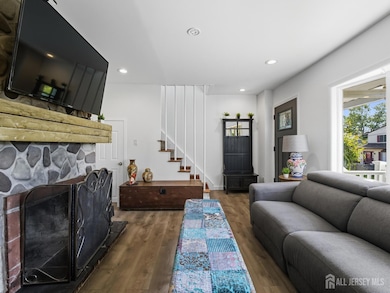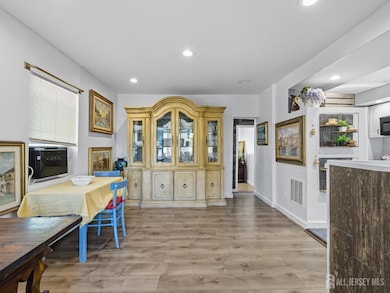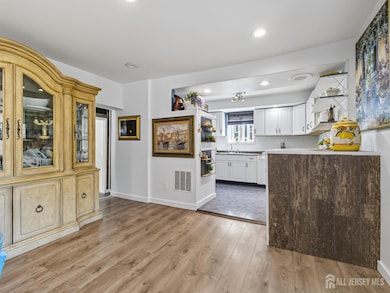Estimated payment $3,633/month
Highlights
- Private Pool
- Deck
- Dutch Architecture
- Solar Power System
- Property is near public transit
- Wood Flooring
About This Home
Welcome to this beautiful home offering a perfect blend of character and modern convenience. Step inside to discover a warm and inviting living room highlighted by a stone fireplace, wood-style flooring and recessed lighting. The seamless flow continues into a renovated eat in kitchen featuring crisp cabinetry, stainless steel appliances, and the convenience of in-kitchen laundry with full-size washer and dryer. Natural light fills every room, including a versatile dining room with sliding doors that open to the backyardideal. Upstairs you'll find 3 bedrooms with ceiling fans, and ample closet space. The bathrooms have been tastefully updated with sleek tile, a modern shower, and quality fixtures. Outside, enjoy a private, fenced-in yard perfect for entertaining with a patio, deck, and room to relax. Additional features include a newer electric panel, efficient baseboard heating, and thoughtful upgrades throughout. Parking is never an issue with a large driveway that accommodates multiple vehicles. Located in a desirable neighborhood, this home is close to schools, shopping, dining, and major highways offering both convenience and community. With its thoughtful renovations, charming details, and functional layout, This move-in ready home is a wonderful opportunity for today's buyer don't miss your chance to make it yours!
Home Details
Home Type
- Single Family
Est. Annual Taxes
- $8,741
Year Built
- Built in 1925
Lot Details
- 4,996 Sq Ft Lot
- Lot Dimensions are 150.00 x 0.00
- Fenced
- Property is zoned R-10
Home Design
- Dutch Architecture
- Asphalt Roof
Interior Spaces
- 1,456 Sq Ft Home
- 2-Story Property
- Ceiling Fan
- Recessed Lighting
- Wood Burning Fireplace
- Living Room
- Formal Dining Room
- Utility Room
- Attic
Kitchen
- Eat-In Kitchen
- Oven
- Range
- Microwave
- Dishwasher
Flooring
- Wood
- Laminate
- Ceramic Tile
Bedrooms and Bathrooms
- 3 Bedrooms
- Walk-In Closet
- 3 Full Bathrooms
- Walk-in Shower
Laundry
- Dryer
- Washer
Finished Basement
- Exterior Basement Entry
- Finished Basement Bathroom
- Basement Storage
- Natural lighting in basement
Parking
- Tandem Parking
- Driveway
- On-Street Parking
- Open Parking
Eco-Friendly Details
- Solar Power System
Pool
- Private Pool
- Spa
Outdoor Features
- Deck
- Patio
- Shed
Location
- Property is near public transit
- Property is near shops
Utilities
- Cooling System Mounted In Outer Wall Opening
- Window Unit Cooling System
- Vented Exhaust Fan
- Baseboard Heating
- Hot Water Heating System
- Gas Water Heater
Community Details
- Community Pool
- Community Spa
Map
Home Values in the Area
Average Home Value in this Area
Tax History
| Year | Tax Paid | Tax Assessment Tax Assessment Total Assessment is a certain percentage of the fair market value that is determined by local assessors to be the total taxable value of land and additions on the property. | Land | Improvement |
|---|---|---|---|---|
| 2025 | $9,003 | $71,300 | $17,700 | $53,600 |
| 2024 | $7,968 | $71,300 | $17,700 | $53,600 |
| 2023 | $7,968 | $65,000 | $17,700 | $47,300 |
| 2022 | $7,754 | $65,000 | $17,700 | $47,300 |
| 2021 | $7,674 | $65,000 | $17,700 | $47,300 |
| 2020 | $7,778 | $68,100 | $17,700 | $50,400 |
| 2019 | $7,578 | $68,100 | $17,700 | $50,400 |
| 2018 | $7,428 | $68,100 | $17,700 | $50,400 |
| 2017 | $7,298 | $68,100 | $17,700 | $50,400 |
| 2016 | $7,238 | $68,100 | $17,700 | $50,400 |
| 2015 | $7,097 | $68,100 | $17,700 | $50,400 |
| 2014 | $6,942 | $68,100 | $17,700 | $50,400 |
Property History
| Date | Event | Price | List to Sale | Price per Sq Ft |
|---|---|---|---|---|
| 10/04/2025 10/04/25 | For Sale | $550,000 | 0.0% | $378 / Sq Ft |
| 02/16/2024 02/16/24 | Rented | $3,500 | 0.0% | -- |
| 02/07/2024 02/07/24 | For Rent | $3,500 | 0.0% | -- |
| 02/04/2024 02/04/24 | Off Market | $3,500 | -- | -- |
| 01/05/2024 01/05/24 | Price Changed | $3,500 | -2.8% | -- |
| 12/20/2023 12/20/23 | Price Changed | $3,600 | -10.0% | -- |
| 12/15/2023 12/15/23 | For Rent | $4,000 | -- | -- |
Purchase History
| Date | Type | Sale Price | Title Company |
|---|---|---|---|
| Interfamily Deed Transfer | -- | None Available | |
| Deed | $270,000 | Associated Title | |
| Quit Claim Deed | -- | -- | |
| Deed | $276,000 | -- |
Mortgage History
| Date | Status | Loan Amount | Loan Type |
|---|---|---|---|
| Open | $260,611 | FHA | |
| Previous Owner | $243,000 | Adjustable Rate Mortgage/ARM | |
| Previous Owner | $220,800 | No Value Available |
Source: All Jersey MLS
MLS Number: 2604921R
APN: 25-00138-03-00083-02
- 28 Wildwood Ave
- 26 Wildwood Ave
- 25 Wildwood Ave
- 74 Wildwood Ave
- 1008 Main St
- 42 Larchmont Rd
- 56 Ford Ave
- 37 Summit Ave
- 30 Overlook Terrace
- 33 Larchmont Rd
- 34 Maple Ave
- 46 3rd St
- 250 Ford Ave
- 204 Marlin Dr
- 23 Edgegrove St
- 891 Main St
- 805 King George Rd
- 805 King Georges Rd
- 11 Dartmouth St
- 55 Murdock St
- 67 Woodland Ave
- 56 Ford Ave Unit 2
- 56 Ford Ave Unit 1
- 37 Ireland Ave
- 4027 Woodbridge Ave Unit 1
- 145A Grandview Ave
- 1061 King Georges Post Rd
- 67 Pleasant Ave
- 88 Hornsby St
- 341 Crows Mill Rd
- 1200 Sunnyview Oval
- 9 Fraser St Unit 2
- 9 Fraser St
- 103 Liddle Ave
- 1037 Amboy Ave
- 1 Hoover Way
- 253 Lafayette Rd
- 400 Hoover Way
- 28 Plymouth Place
- 404 N Lafayette Rd Unit 404
